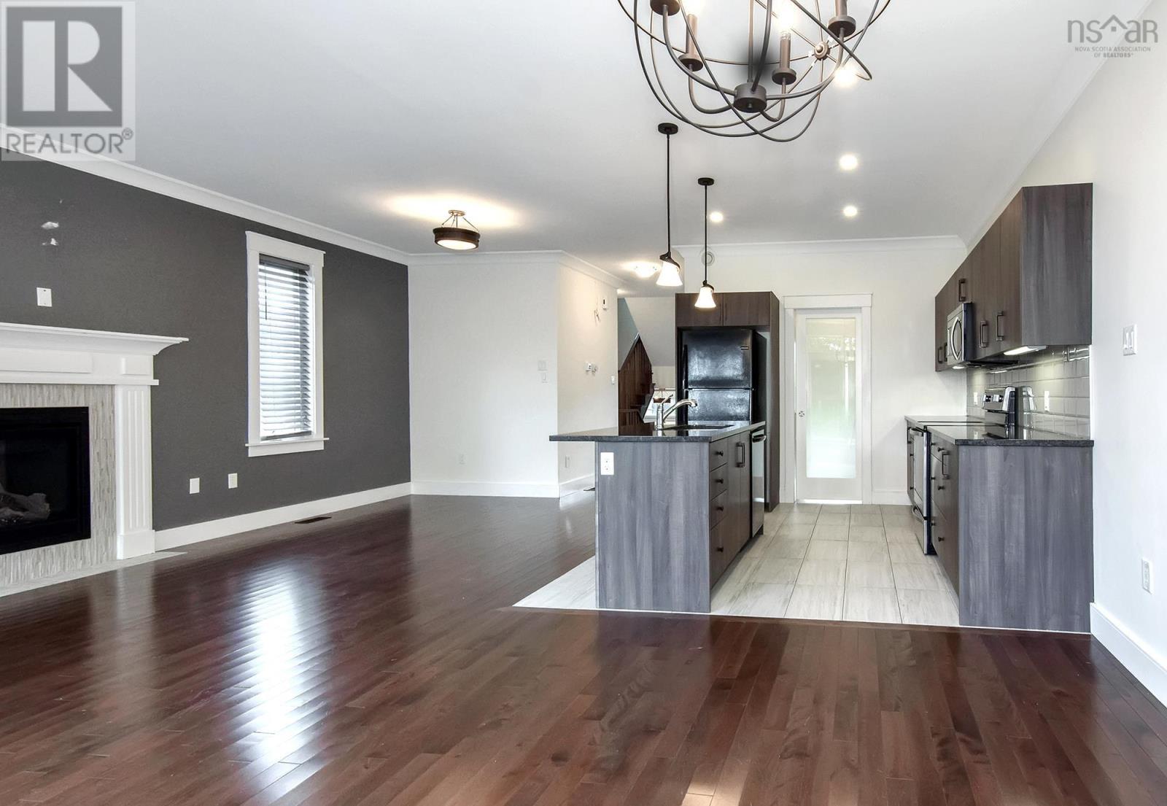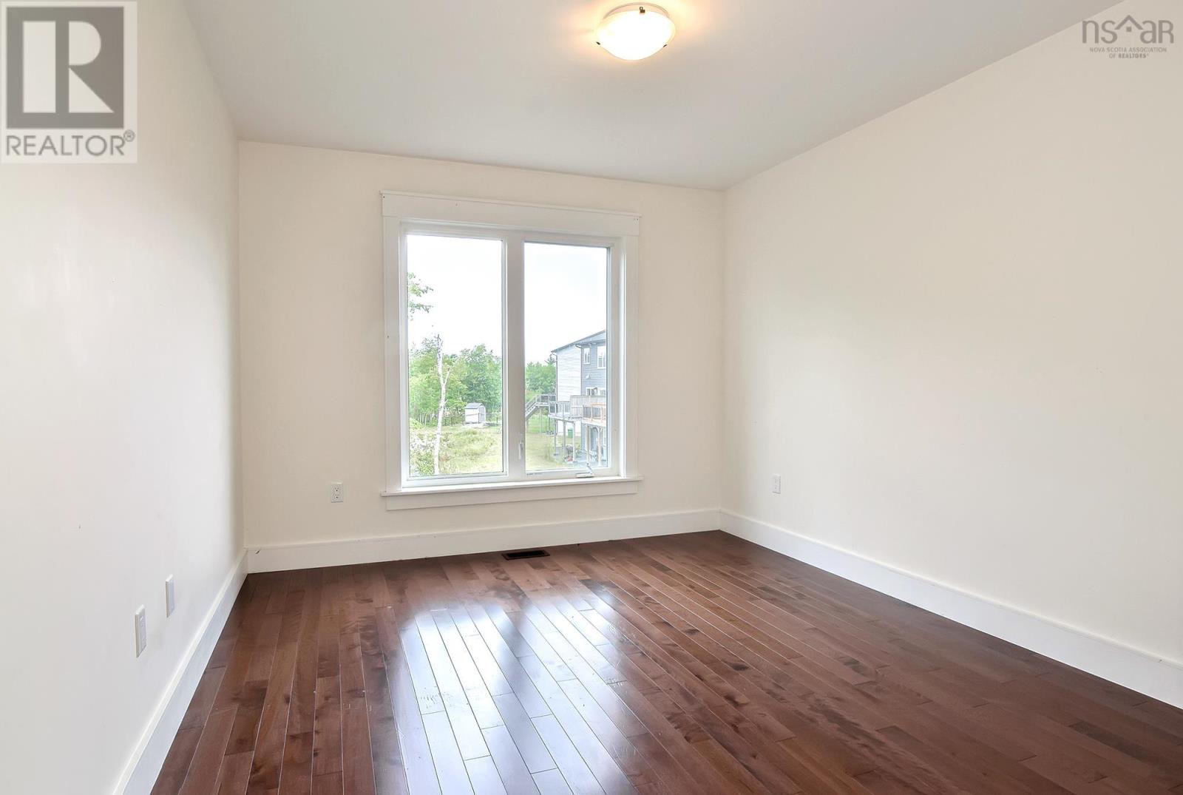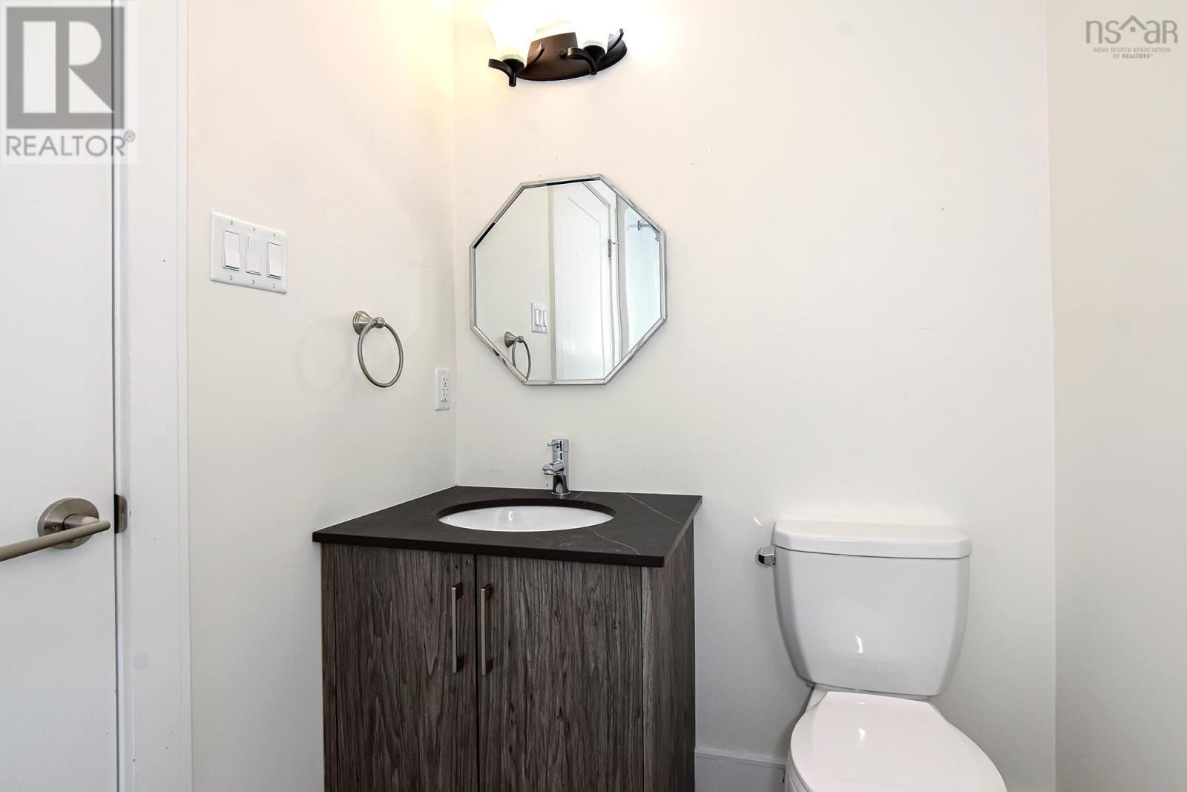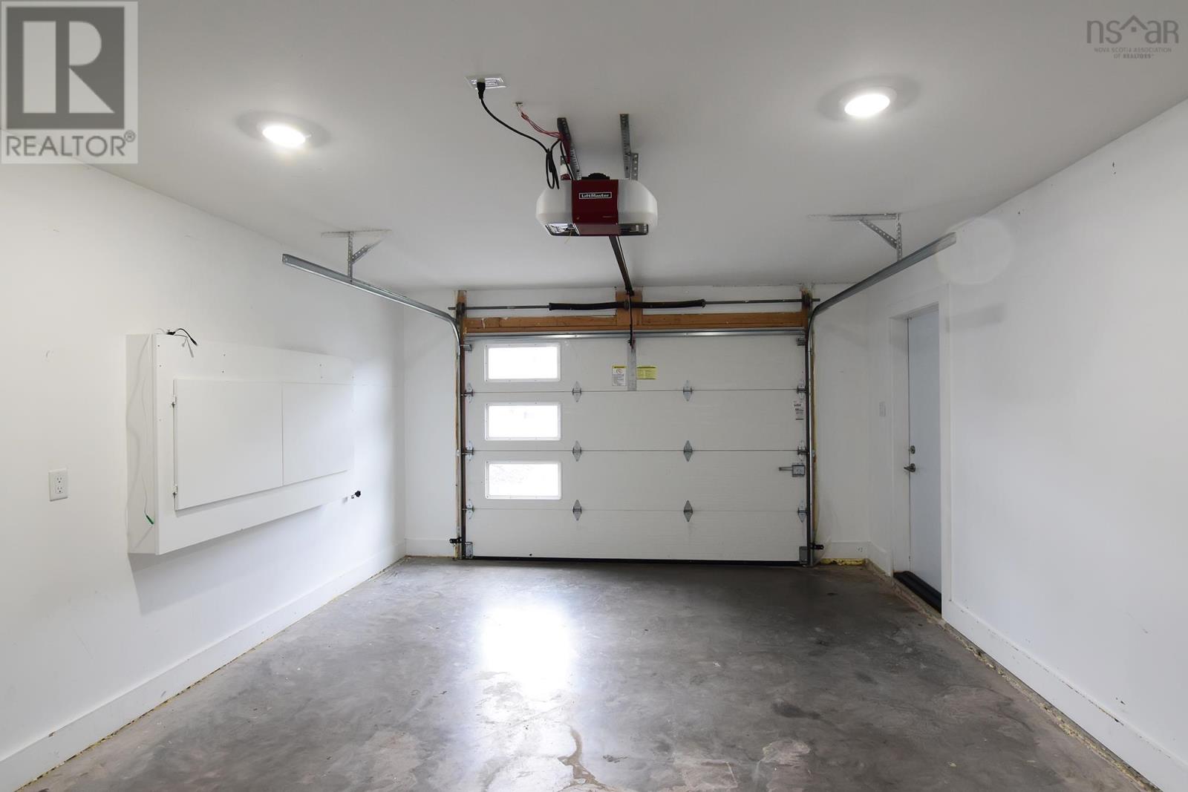4 Bedroom
4 Bathroom
Fireplace
Central Air Conditioning, Heat Pump
Partially Landscaped
$775,000
Welcome to 281 Fleetview Drive! This stunning 4-bedroom property, with soaring 9 ft ceilings and a walkout lower level is nestled in one of the most sought-after neighborhoods. The main floor boasts a bright, spacious living room, a powder room, and an inviting open-concept family room and kitchen, complete with beautiful granite countertops and hardwood floors. Relax by the cozy natural gas fireplace or savor your morning coffee on the back deck. Upstairs, retreat to the luxurious primary suite featuring dual walk-in closets and a spa-like 5-piece ensuite with a double vanity and a deep soaker tub. Two more bedrooms, another full bathroom, and convenient laundry complete the upper level. The lower level offers a versatile rec room, the fourth bedroom, full bath, and walk-out access to a charming stone patio with a cozy bonfire area, perfect for entertaining. With plenty of living space, a built-in garage, and a prime location just minutes from schools, parks, shopping, and downtown Halifax, this home is ideal for families looking to live in comfort. Don't miss your chance to make this exceptional property yours! (id:40687)
Property Details
|
MLS® Number
|
202422574 |
|
Property Type
|
Single Family |
|
Community Name
|
Halifax |
|
Amenities Near By
|
Park, Playground, Public Transit, Shopping |
|
Community Features
|
Recreational Facilities, School Bus |
|
Structure
|
Shed |
Building
|
Bathroom Total
|
4 |
|
Bedrooms Above Ground
|
3 |
|
Bedrooms Below Ground
|
1 |
|
Bedrooms Total
|
4 |
|
Appliances
|
Stove, Dishwasher, Dryer, Washer, Microwave Range Hood Combo, Refrigerator, Central Vacuum - Roughed In |
|
Constructed Date
|
2017 |
|
Construction Style Attachment
|
Detached |
|
Cooling Type
|
Central Air Conditioning, Heat Pump |
|
Exterior Finish
|
Stone, Vinyl |
|
Fireplace Present
|
Yes |
|
Flooring Type
|
Engineered Hardwood, Laminate, Tile |
|
Foundation Type
|
Poured Concrete |
|
Half Bath Total
|
1 |
|
Stories Total
|
2 |
|
Total Finished Area
|
2372 Sqft |
|
Type
|
House |
|
Utility Water
|
Municipal Water |
Parking
Land
|
Acreage
|
No |
|
Land Amenities
|
Park, Playground, Public Transit, Shopping |
|
Landscape Features
|
Partially Landscaped |
|
Sewer
|
Municipal Sewage System |
|
Size Irregular
|
0.1054 |
|
Size Total
|
0.1054 Ac |
|
Size Total Text
|
0.1054 Ac |
Rooms
| Level |
Type |
Length |
Width |
Dimensions |
|
Second Level |
Primary Bedroom |
|
|
12 x 20 |
|
Second Level |
Ensuite (# Pieces 2-6) |
|
|
8 x 13 |
|
Second Level |
Bedroom |
|
|
10 x 12 |
|
Second Level |
Bedroom |
|
|
10 x 11 |
|
Second Level |
Bath (# Pieces 1-6) |
|
|
5 x 9 |
|
Second Level |
Laundry Room |
|
|
Hall |
|
Lower Level |
Family Room |
|
|
11 x 24 |
|
Lower Level |
Bedroom |
|
|
9 x 12 |
|
Lower Level |
Bath (# Pieces 1-6) |
|
|
5 x 9 |
|
Main Level |
Living Room |
|
|
11 x 19 |
|
Main Level |
Dining Room |
|
|
9 x 12 |
|
Main Level |
Kitchen |
|
|
9 z 12 |
|
Main Level |
Living Room |
|
|
11 x 23 |
|
Main Level |
Bath (# Pieces 1-6) |
|
|
5 x 5 |
|
Main Level |
Other |
|
|
Pantry 5 x 7 |
https://www.realtor.ca/real-estate/27435767/281-fleetview-drive-halifax-halifax


































