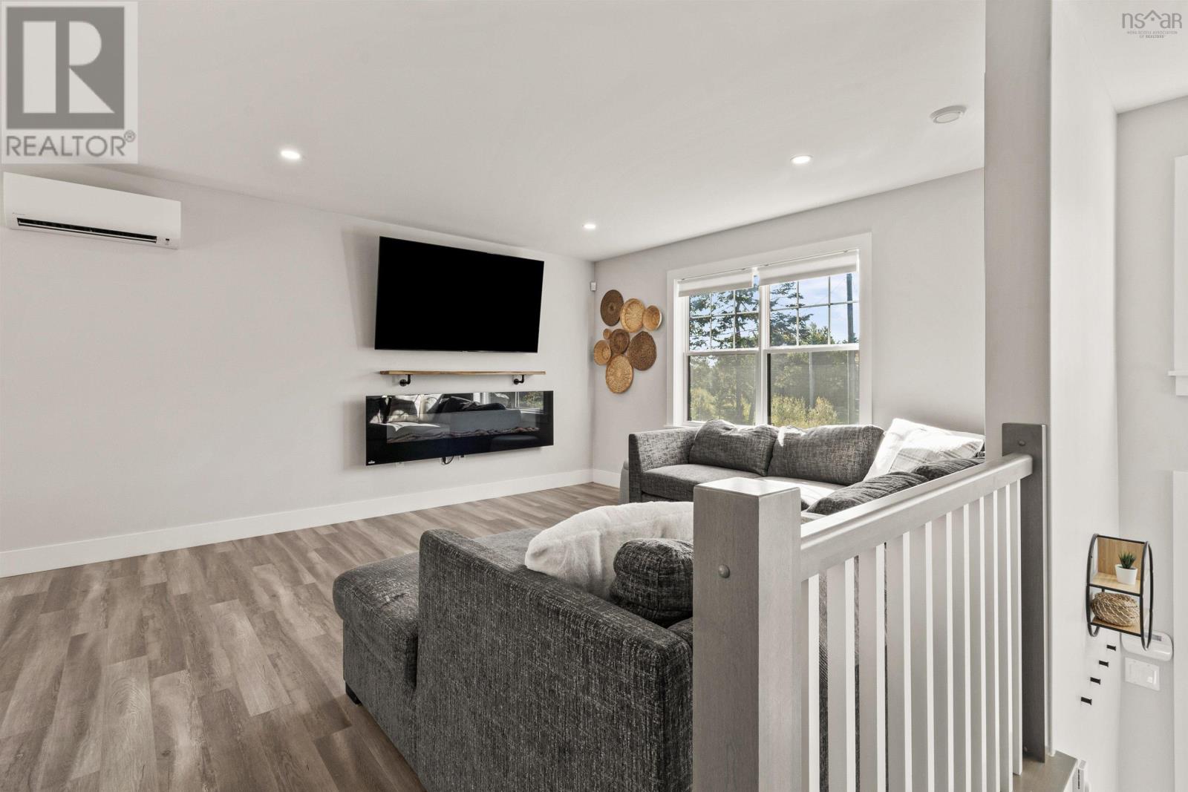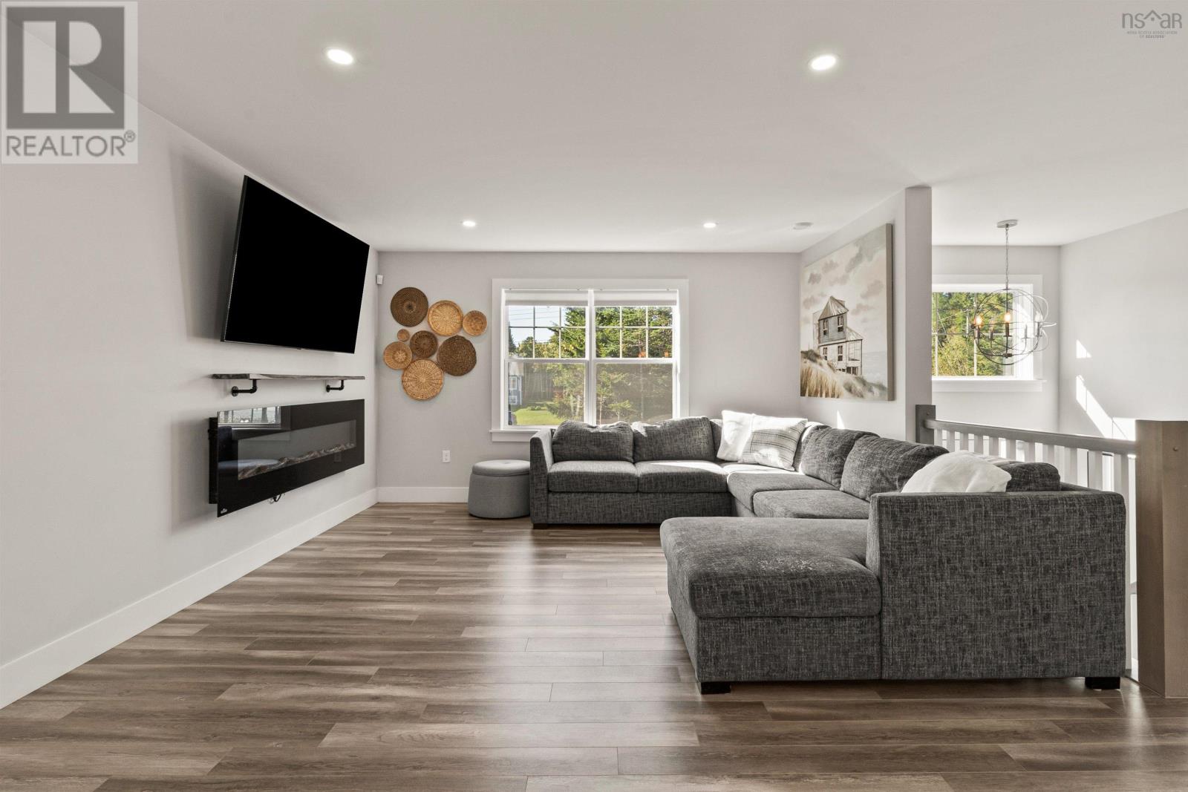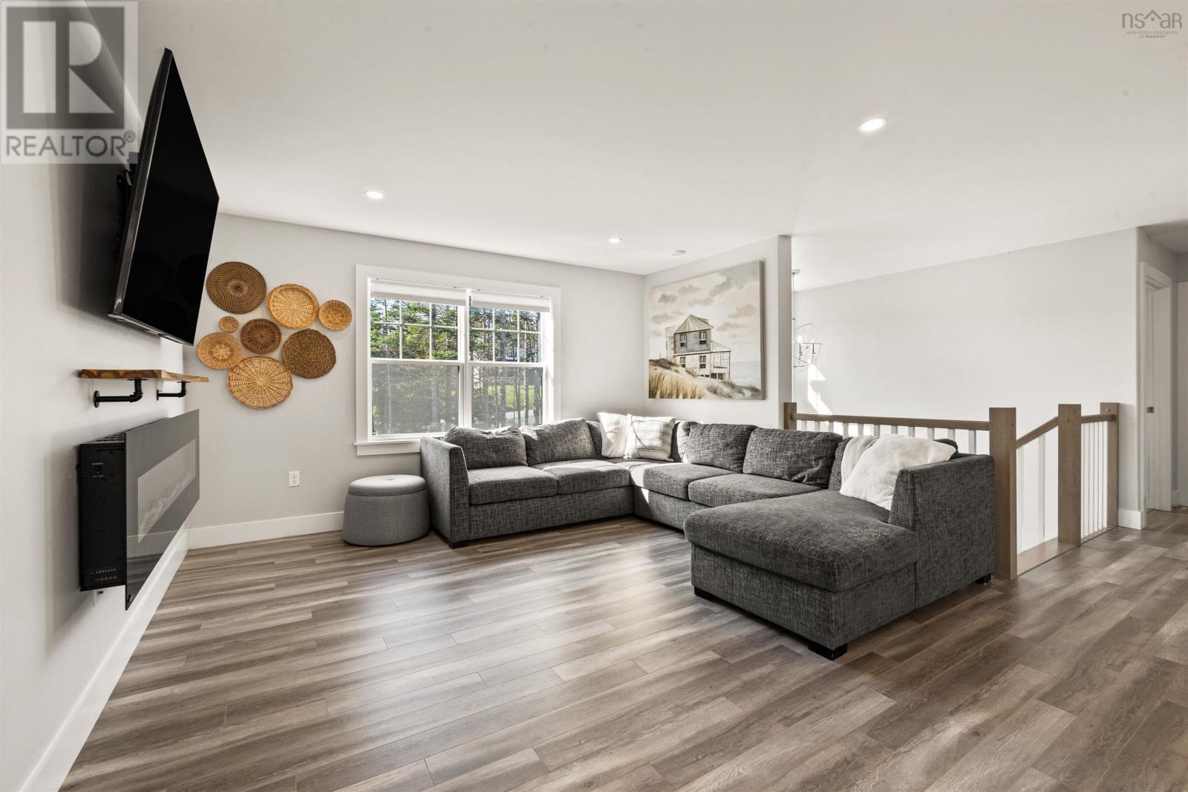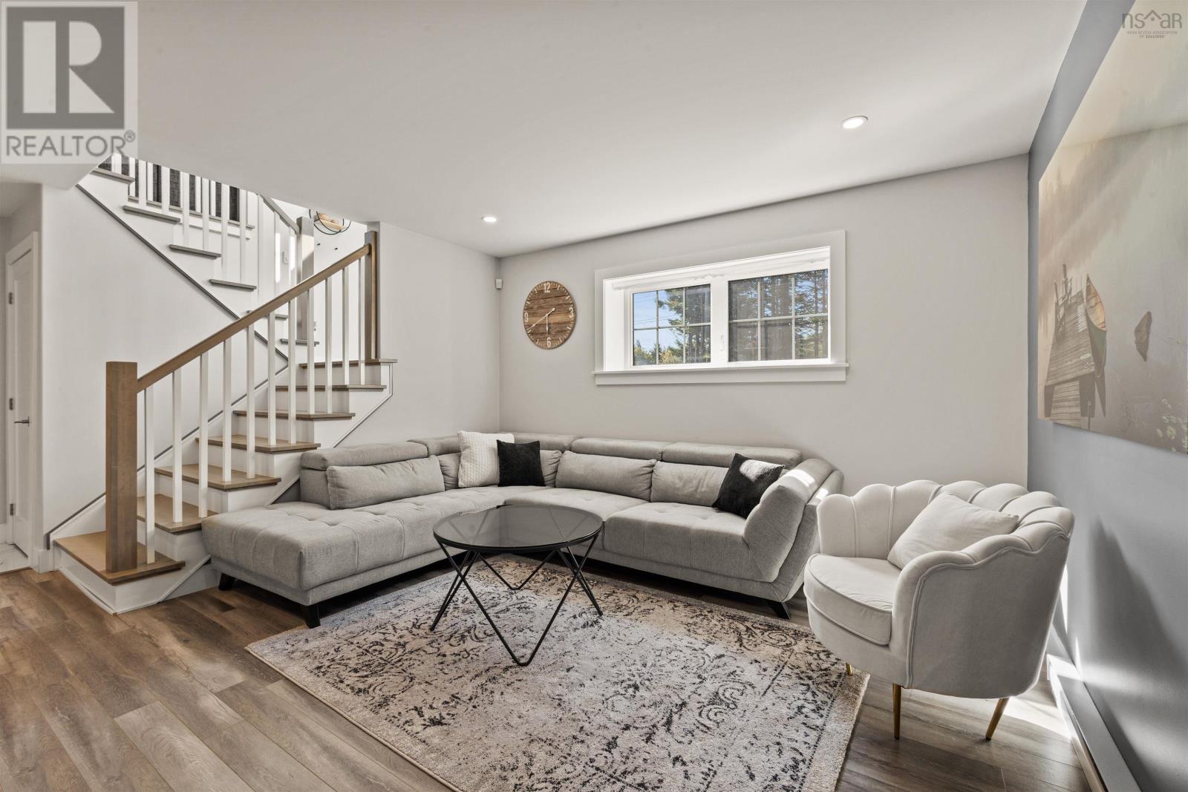3 Bedroom
2 Bathroom
Heat Pump
Acreage
Landscaped
$699,900
Find your perfect home in the desirable Kingswood North neighborhood. This stunning Marchand Homes custom build from 2020 offers modern living with a thoughtful split-entry design. The main level is ideal for entertaining, featuring an open-concept living area, two bedrooms, and a bathroom. Downstairs, you?ll find a spacious family room, an additional bedroom and bathroom, and convenient access to the heated, wired garage with a walkout to the side of the home. Situated on over an acre of beautifully landscaped and wooded grounds, the property includes a unique paved circular driveway with dual entry and exit points. The fully fenced backyard, with a double-wide entry, provides a private retreat for relaxation, and the 12 x 16 shed with a ramp offers plenty of storage. Kingswood North blends peaceful living with easy access to essential services, shopping, dining, and recreational facilities. Its spacious lots, safe, quiet streets, and close proximity to good schools make it a fantastic choice for families. Enjoy the best of contemporary design and a welcoming community in this exceptional property. (id:40687)
Property Details
|
MLS® Number
|
202422017 |
|
Property Type
|
Single Family |
|
Community Name
|
Lucasville |
|
Amenities Near By
|
Park, Playground |
|
Community Features
|
School Bus |
|
Features
|
Treed, Level |
|
Structure
|
Shed |
Building
|
Bathroom Total
|
2 |
|
Bedrooms Above Ground
|
2 |
|
Bedrooms Below Ground
|
1 |
|
Bedrooms Total
|
3 |
|
Appliances
|
Stove, Dishwasher, Dryer, Washer, Microwave Range Hood Combo, Refrigerator |
|
Basement Development
|
Finished |
|
Basement Features
|
Walk Out |
|
Basement Type
|
Full (finished) |
|
Constructed Date
|
2020 |
|
Construction Style Attachment
|
Detached |
|
Cooling Type
|
Heat Pump |
|
Exterior Finish
|
Vinyl |
|
Flooring Type
|
Ceramic Tile, Hardwood, Laminate |
|
Foundation Type
|
Poured Concrete |
|
Stories Total
|
1 |
|
Total Finished Area
|
1735 Sqft |
|
Type
|
House |
|
Utility Water
|
Drilled Well |
Parking
Land
|
Acreage
|
Yes |
|
Land Amenities
|
Park, Playground |
|
Landscape Features
|
Landscaped |
|
Sewer
|
Septic System |
|
Size Irregular
|
1.2543 |
|
Size Total
|
1.2543 Ac |
|
Size Total Text
|
1.2543 Ac |
Rooms
| Level |
Type |
Length |
Width |
Dimensions |
|
Lower Level |
Family Room |
|
|
12.9 x 14.8 |
|
Lower Level |
Bedroom |
|
|
10.10 x 10.5 |
|
Lower Level |
Bath (# Pieces 1-6) |
|
|
8 x 4.11 |
|
Lower Level |
Utility Room |
|
|
7.5 x 5.10 |
|
Lower Level |
Other |
|
|
Garage(13.6 x 20.9) |
|
Main Level |
Foyer |
|
|
6.10 x 4.5 |
|
Main Level |
Living Room |
|
|
13.6 x 15.1 |
|
Main Level |
Dining Room |
|
|
8.2 x 13 |
|
Main Level |
Kitchen |
|
|
8.8 x 13 |
|
Main Level |
Primary Bedroom |
|
|
11.8 x 14.3 |
|
Main Level |
Bedroom |
|
|
13.9 x 11 |
|
Main Level |
Bath (# Pieces 1-6) |
|
|
5.7 x 10.4 |
https://www.realtor.ca/real-estate/27403410/160-savoy-avenue-lucasville-lucasville












































