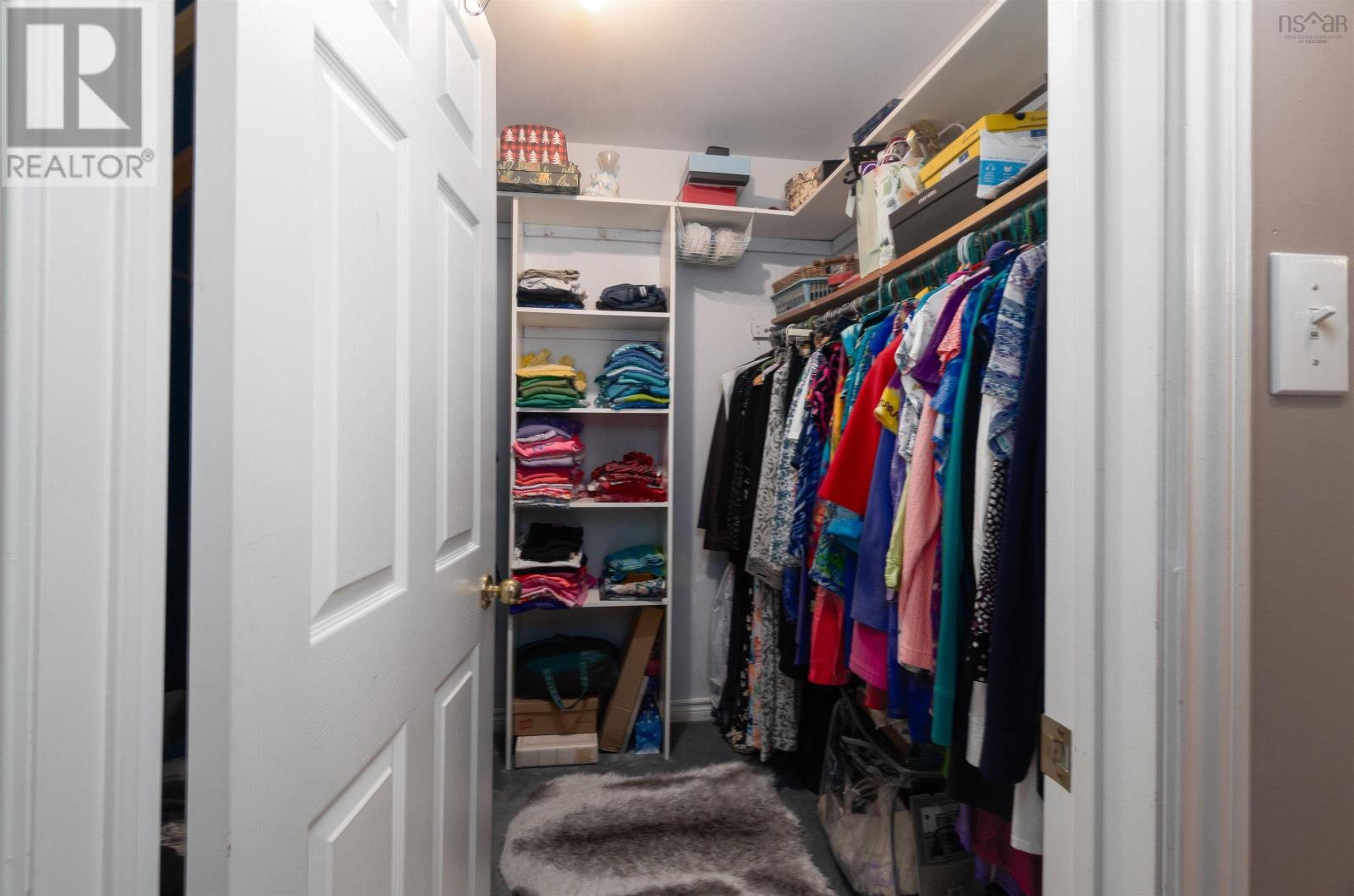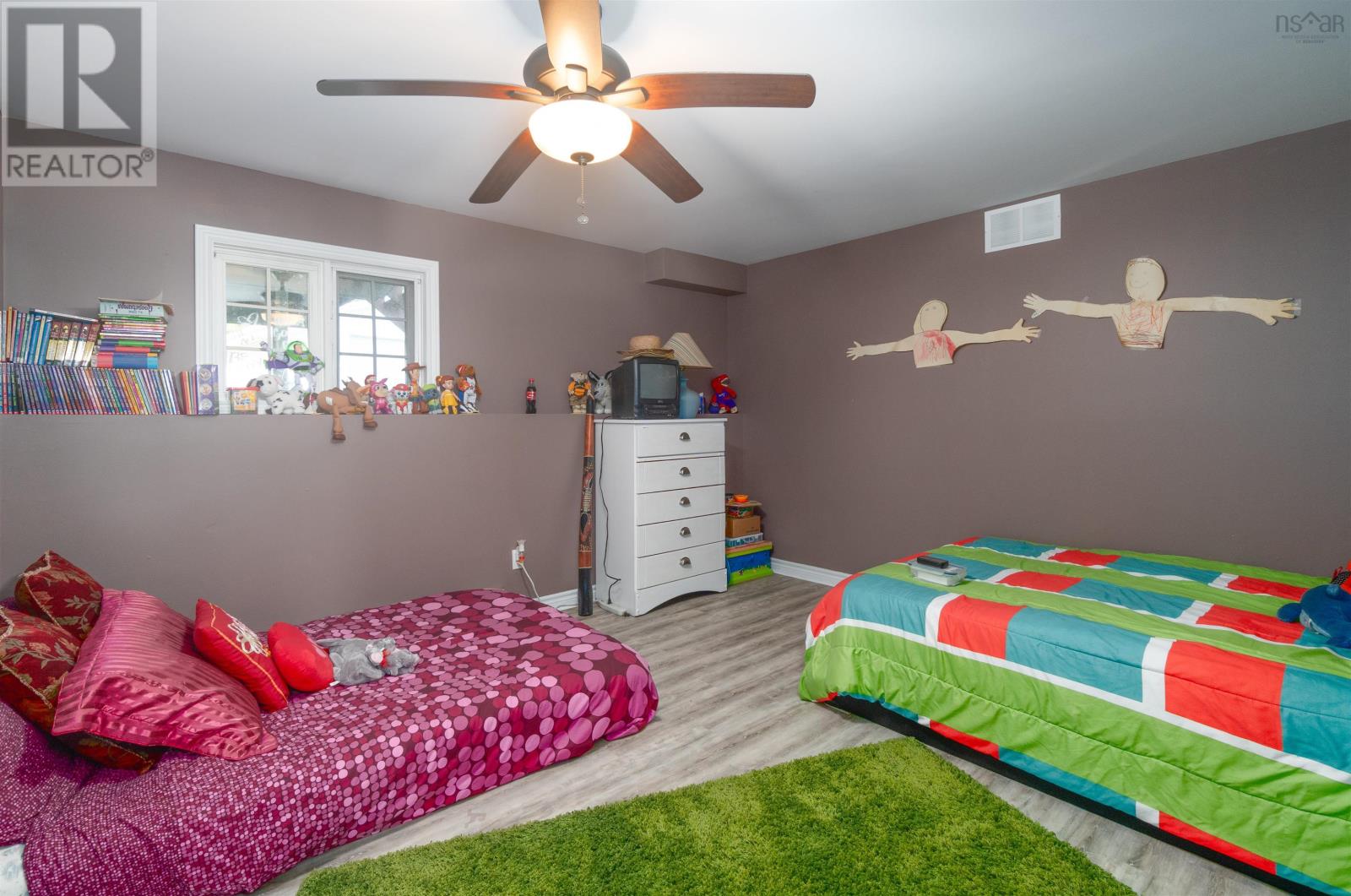4 Bedroom
3 Bathroom
Wall Unit, Heat Pump
Landscaped
$550,000
Come see 16 Renee Drive for yourself! This stunning split-entry home boasts 4 beds and 3 baths. The main area features a grand foyer, a living room, a beautiful open kitchen and dining area, and a sunroom that receives plenty of sunlight. It's a great area to curl up with a cup of coffee and a book! Down the hall, you'll find a bedroom, a 3-piece bath with a Jacuzzi tub, the primary bedroom with a walk-in closet, and a 3-piece ensuite bathroom. Downstairs, there's a large entertaining family room area, 2 bedrooms, a 3-piece bath, and the laundry area. Outdoors, there's a wonderful area for outdoor activities with a large and private backyard on a greenbelt. This home also features a double detached garage! It's a short drive to all amenities, Lawrencetown Beach, walking trails, parks, schools, and much more! Book your private viewing today! (id:40687)
Property Details
|
MLS® Number
|
202421905 |
|
Property Type
|
Single Family |
|
Community Name
|
Lawrencetown |
|
Amenities Near By
|
Golf Course, Playground, Public Transit, Shopping, Beach |
|
Community Features
|
Recreational Facilities, School Bus |
Building
|
Bathroom Total
|
3 |
|
Bedrooms Above Ground
|
2 |
|
Bedrooms Below Ground
|
2 |
|
Bedrooms Total
|
4 |
|
Appliances
|
Cooktop, Oven - Electric, Dishwasher, Dryer, Washer, Refrigerator |
|
Constructed Date
|
1992 |
|
Construction Style Attachment
|
Detached |
|
Cooling Type
|
Wall Unit, Heat Pump |
|
Exterior Finish
|
Brick, Vinyl |
|
Flooring Type
|
Carpeted, Ceramic Tile, Hardwood, Laminate |
|
Foundation Type
|
Poured Concrete |
|
Stories Total
|
1 |
|
Total Finished Area
|
2943 Sqft |
|
Type
|
House |
|
Utility Water
|
Dug Well |
Parking
|
Garage
|
|
|
Detached Garage
|
|
|
Gravel
|
|
Land
|
Acreage
|
No |
|
Land Amenities
|
Golf Course, Playground, Public Transit, Shopping, Beach |
|
Landscape Features
|
Landscaped |
|
Sewer
|
Septic System |
|
Size Irregular
|
0.9515 |
|
Size Total
|
0.9515 Ac |
|
Size Total Text
|
0.9515 Ac |
Rooms
| Level |
Type |
Length |
Width |
Dimensions |
|
Lower Level |
Recreational, Games Room |
|
|
20.4x38.11 |
|
Lower Level |
Bedroom |
|
|
13.2x13.1 |
|
Lower Level |
Bath (# Pieces 1-6) |
|
|
3 pce |
|
Lower Level |
Bedroom |
|
|
13.9x13.1 |
|
Lower Level |
Laundry Room |
|
|
13.9x8.10 |
|
Main Level |
Foyer |
|
|
11.4 x 7.4 |
|
Main Level |
Living Room |
|
|
13.2x14.9 |
|
Main Level |
Eat In Kitchen |
|
|
9.1x14.0 |
|
Main Level |
Kitchen |
|
|
15.9x14.0 |
|
Main Level |
Sunroom |
|
|
10.4x12.7 |
|
Main Level |
Bedroom |
|
|
8.10x11.1 |
|
Main Level |
Bath (# Pieces 1-6) |
|
|
3 pce |
|
Main Level |
Primary Bedroom |
|
|
11.2x22.0 |
|
Main Level |
Ensuite (# Pieces 2-6) |
|
|
3 pce |
https://www.realtor.ca/real-estate/27397166/16-renee-drive-lawrencetown-lawrencetown







































