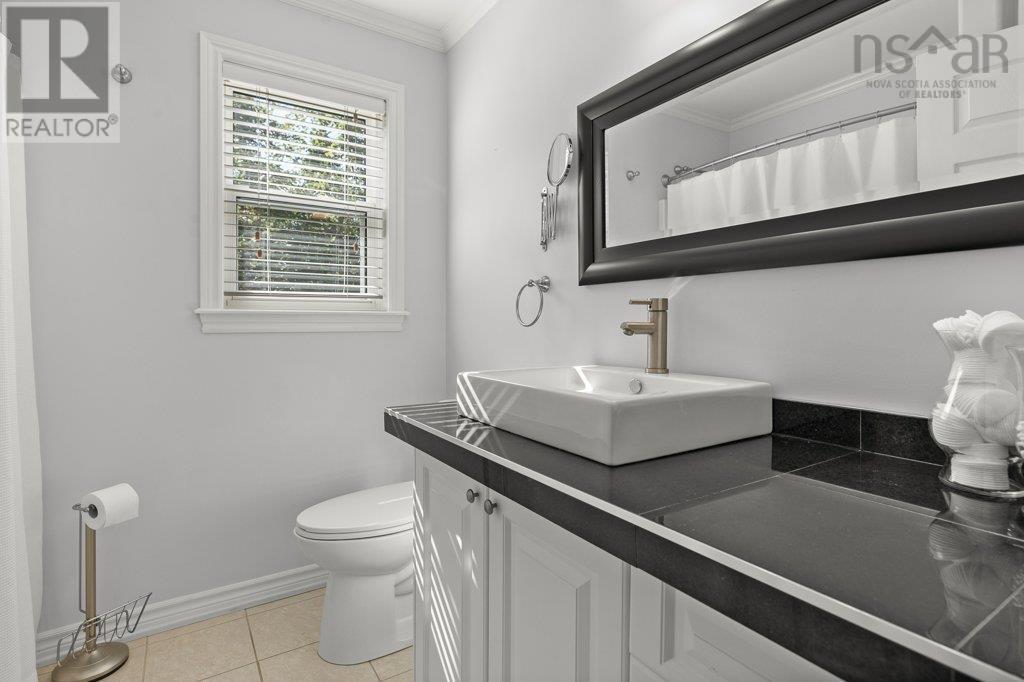4 Bedroom
4 Bathroom
Fireplace
Heat Pump
Waterfront On Lake
Acreage
Landscaped
$865,000
Discover 55 Forest Glade Drive, a delightfully modern home in the tranquil Hatchet Lake area. This stunning 4 bedroom, 4 bathroom home is located in a family-friendly neighbourhood, situated on a private 1.8-acre wooded lot. With lake frontage and a private dock on Fiddle Lake, this property offers spectacular lake views, unforgettable sunsets, and opportunities for swimming, paddling and skating. The property features a fully developed basement with a walkout, a two-storey double detached garage, and a cozy wood fireplace. The primary bedroom is a serene retreat with a beautifully designed ensuite bathroom. Recent enhancements, including fresh paint in 2024 and new window panes in 2020. The home showcases elegant granite countertops and hardwood floors throughout. Ideally located close to schools, parks, and walking trails, this exceptional property combines convenience with the tranquil beauty of lakeside living. (id:40687)
Property Details
|
MLS® Number
|
202421927 |
|
Property Type
|
Single Family |
|
Community Name
|
Hatchet Lake |
|
Features
|
Treed |
|
Structure
|
Shed |
|
View Type
|
Lake View |
|
Water Front Type
|
Waterfront On Lake |
Building
|
Bathroom Total
|
4 |
|
Bedrooms Above Ground
|
3 |
|
Bedrooms Below Ground
|
1 |
|
Bedrooms Total
|
4 |
|
Appliances
|
Central Vacuum, Stove, Dishwasher, Dryer, Washer, Freezer - Chest, Refrigerator |
|
Constructed Date
|
2000 |
|
Construction Style Attachment
|
Detached |
|
Cooling Type
|
Heat Pump |
|
Exterior Finish
|
Wood Shingles |
|
Fireplace Present
|
Yes |
|
Flooring Type
|
Carpeted, Ceramic Tile, Cork, Engineered Hardwood, Hardwood, Tile |
|
Foundation Type
|
Poured Concrete |
|
Stories Total
|
2 |
|
Total Finished Area
|
3046 Sqft |
|
Type
|
House |
|
Utility Water
|
Drilled Well |
Parking
|
Garage
|
|
|
Detached Garage
|
|
|
Gravel
|
|
Land
|
Acreage
|
Yes |
|
Landscape Features
|
Landscaped |
|
Sewer
|
Septic System |
|
Size Irregular
|
1.8135 |
|
Size Total
|
1.8135 Ac |
|
Size Total Text
|
1.8135 Ac |
Rooms
| Level |
Type |
Length |
Width |
Dimensions |
|
Second Level |
Bath (# Pieces 1-6) |
|
|
7.4 x 4.9 |
|
Second Level |
Ensuite (# Pieces 2-6) |
|
|
10.6 x 16.2 |
|
Second Level |
Bedroom |
|
|
18.5 x 15.8 |
|
Second Level |
Primary Bedroom |
|
|
11.9 x 20.6 |
|
Basement |
Bath (# Pieces 1-6) |
|
|
5.6 x 6.10 |
|
Basement |
Bedroom |
|
|
11 x 17.11 |
|
Basement |
Laundry Room |
|
|
7.1 x 11.7 |
|
Basement |
Family Room |
|
|
26.1 x 18.4 |
|
Basement |
Utility Room |
|
|
11.1 x 4.5 |
|
Main Level |
Ensuite (# Pieces 2-6) |
|
|
7.2 x 7.5 |
|
Main Level |
Bedroom |
|
|
11.1 x 15 |
|
Main Level |
Dining Room |
|
|
10.4 x 12.7 |
|
Main Level |
Foyer |
|
|
7.5 x 8.4 |
|
Main Level |
Kitchen |
|
|
16.1 x 18.11 |
|
Main Level |
Living Room |
|
|
17.7 x 19 |
|
Main Level |
Sunroom |
|
|
8.11 x 15.7 |
https://www.realtor.ca/real-estate/27397848/55-forest-glade-drive-hatchet-lake-hatchet-lake

































