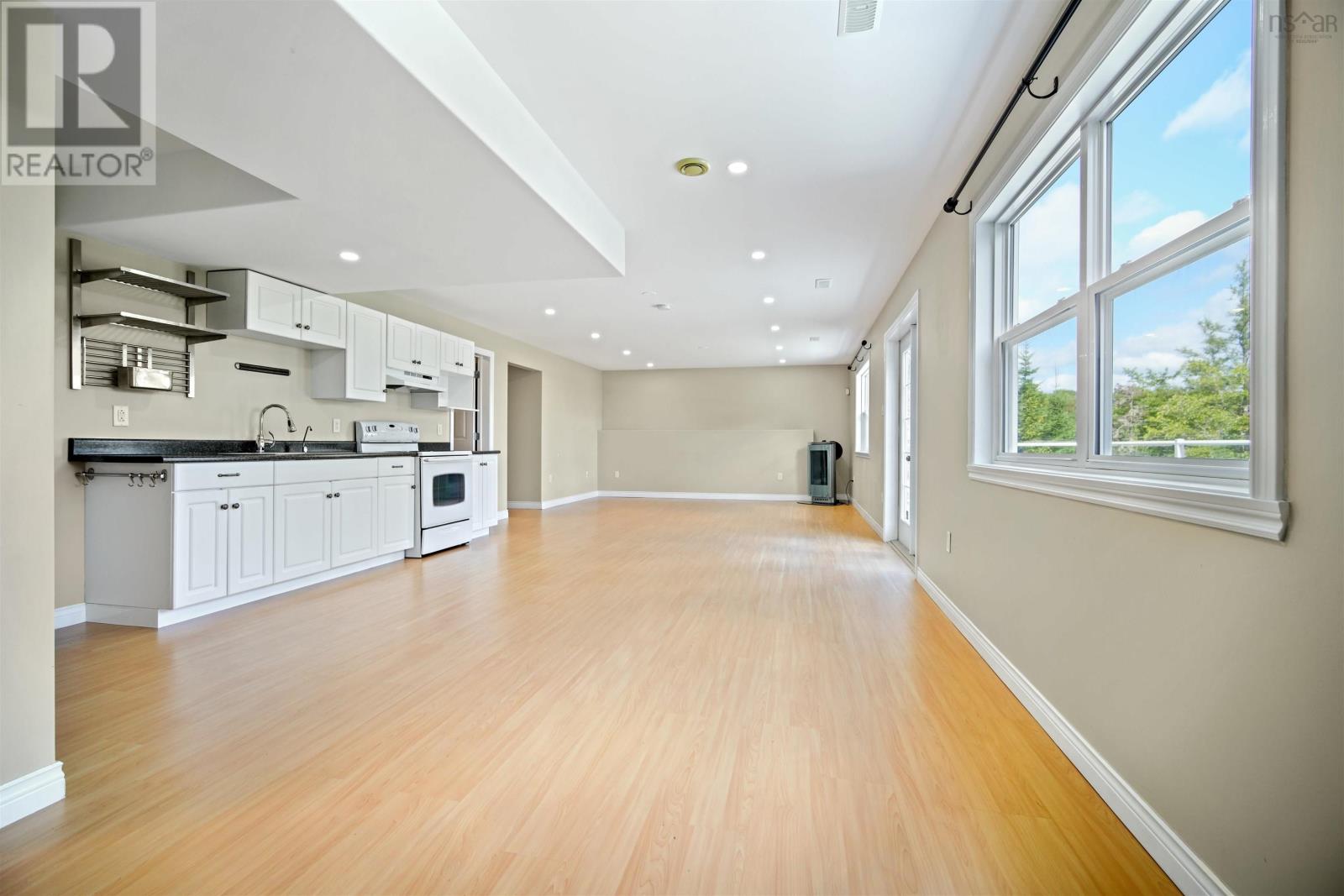3 Bedroom
3 Bathroom
Bungalow
Fireplace
Heat Pump
Waterfront On Lake
Acreage
Landscaped
$999,000
Prepare to fall in love with this beautiful lakefront property on Five Island Lake. Take full advantage of lake life with a dock, boat launch, hot tub enclosed in a gazebo at the lake side, firepit and spectacular views. This lovely bungalow has a spacious main floor layout with family room with propane fireplace and vaulted ceiling open to the dining room and cherry kitchen and doors to the deck overlooking the lake. The primary bedroom has great lake views, walk-in closet and en-suite bath. Two additional bedrooms and full bath complete this level. The lower level has a full secondary suite perfect for older kids or a nanny with full kitchen, living and dining room with doors out to their own deck overlooking the lake. A bedroom, bathroom, office and laundry room complete this level. Other features include full heat pump system for a/c in the summers, double attached garage and wired shed for all your toys. A must see property! Misc: standby generator, propane fireplace in the basement, the garage is plumbed for a washing machine, built in dehumidifier system, water softeners, reverse osmosis water filters in sinks on both levels , glass balconies with aluminum railings and lockable gates to secure the decks. (id:40687)
Property Details
|
MLS® Number
|
202421425 |
|
Property Type
|
Single Family |
|
Community Name
|
Hubley |
|
Amenities Near By
|
Park, Playground, Shopping, Place Of Worship |
|
Community Features
|
Recreational Facilities, School Bus |
|
Equipment Type
|
Propane Tank |
|
Rental Equipment Type
|
Propane Tank |
|
View Type
|
Lake View |
|
Water Front Type
|
Waterfront On Lake |
Building
|
Bathroom Total
|
3 |
|
Bedrooms Above Ground
|
3 |
|
Bedrooms Total
|
3 |
|
Appliances
|
Stove, Dishwasher, Dryer, Washer, Refrigerator, Central Vacuum, Hot Tub |
|
Architectural Style
|
Bungalow |
|
Basement Development
|
Finished |
|
Basement Type
|
Full (finished) |
|
Constructed Date
|
2006 |
|
Construction Style Attachment
|
Detached |
|
Cooling Type
|
Heat Pump |
|
Exterior Finish
|
Brick, Vinyl |
|
Fireplace Present
|
Yes |
|
Flooring Type
|
Carpeted, Ceramic Tile, Hardwood, Laminate |
|
Foundation Type
|
Poured Concrete |
|
Stories Total
|
1 |
|
Total Finished Area
|
2520 Sqft |
|
Type
|
House |
|
Utility Water
|
Drilled Well |
Parking
Land
|
Acreage
|
Yes |
|
Land Amenities
|
Park, Playground, Shopping, Place Of Worship |
|
Landscape Features
|
Landscaped |
|
Sewer
|
Septic System |
|
Size Irregular
|
1.3517 |
|
Size Total
|
1.3517 Ac |
|
Size Total Text
|
1.3517 Ac |
Rooms
| Level |
Type |
Length |
Width |
Dimensions |
|
Lower Level |
Living Room |
|
|
15.9x15.2 |
|
Lower Level |
Kitchen |
|
|
14.10x15.2 |
|
Lower Level |
Den |
|
|
14.8x9.8 |
|
Lower Level |
Bath (# Pieces 1-6) |
|
|
7.11x5.5 |
|
Lower Level |
Laundry Room |
|
|
9.8x8.4 |
|
Lower Level |
Den |
|
|
19.8x12.5 or Bedroom |
|
Main Level |
Living Room |
|
|
15;9x13 |
|
Main Level |
Dining Room |
|
|
Combination |
|
Main Level |
Kitchen |
|
|
19.5x13 |
|
Main Level |
Primary Bedroom |
|
|
15.10x12.2 |
|
Main Level |
Ensuite (# Pieces 2-6) |
|
|
7.2x9.3 |
|
Main Level |
Bedroom |
|
|
10.4x11 |
|
Main Level |
Bedroom |
|
|
10x10 |
|
Main Level |
Bath (# Pieces 1-6) |
|
|
8.4x5.6 |
|
Main Level |
Other |
|
|
40x7.9 Hallway |
https://www.realtor.ca/real-estate/27368995/255-granite-cove-road-hubley-hubley















































