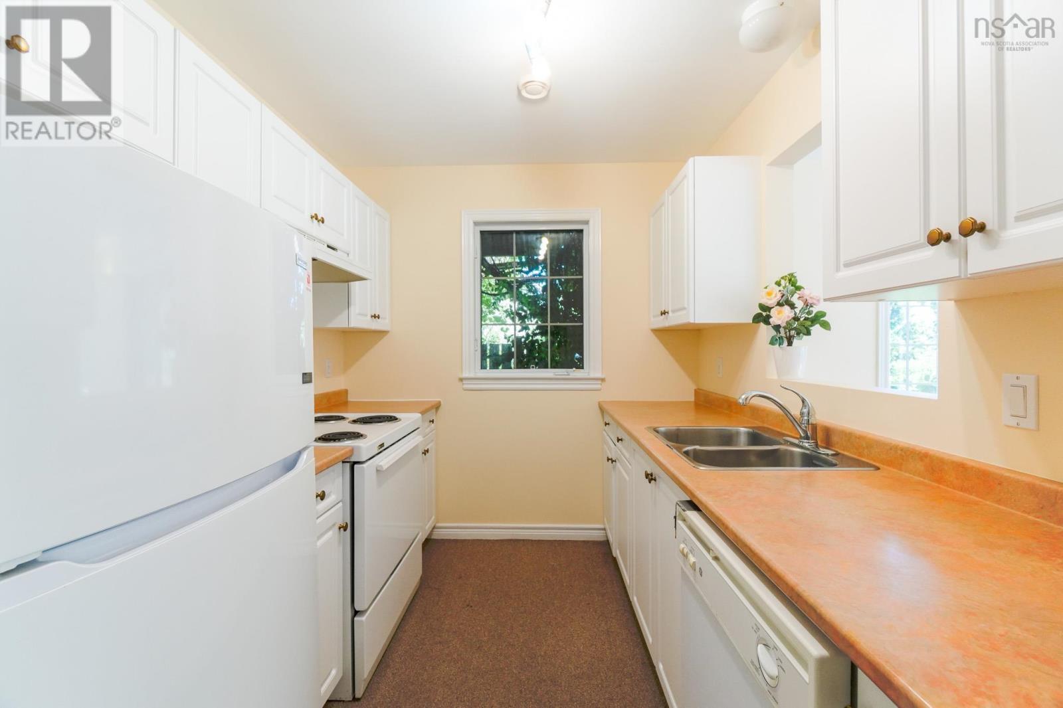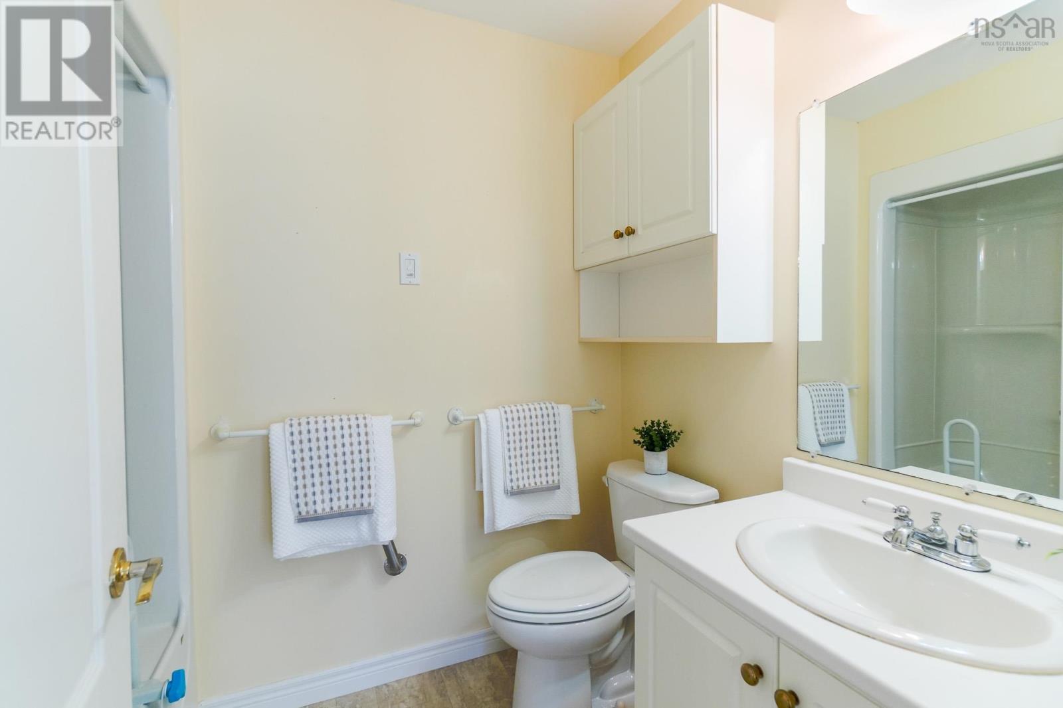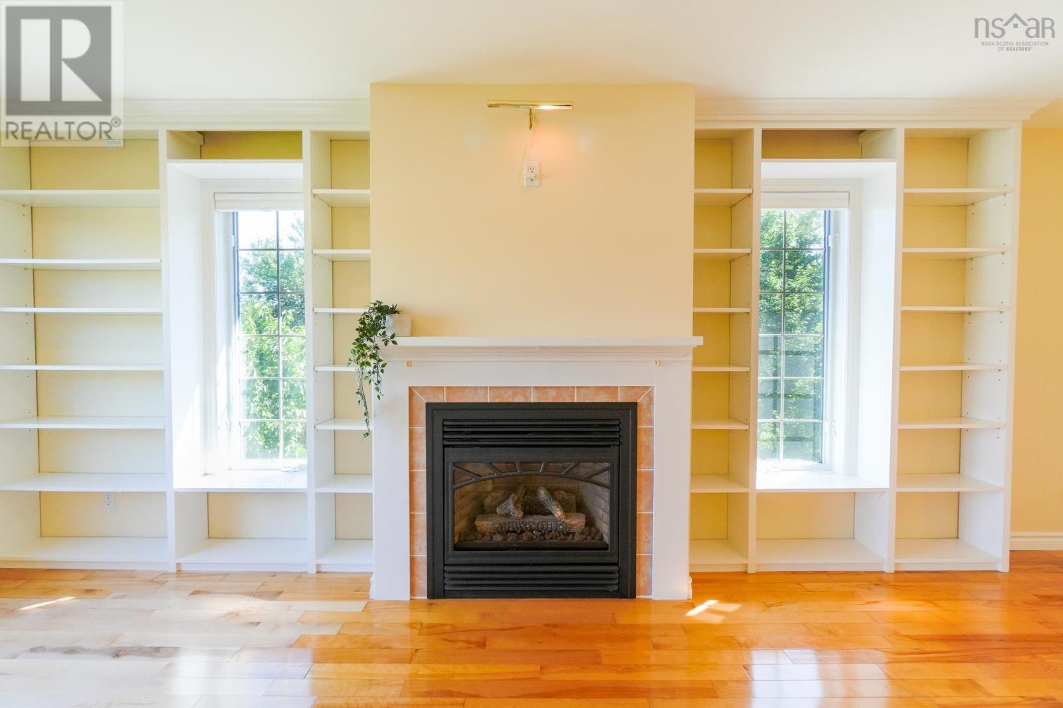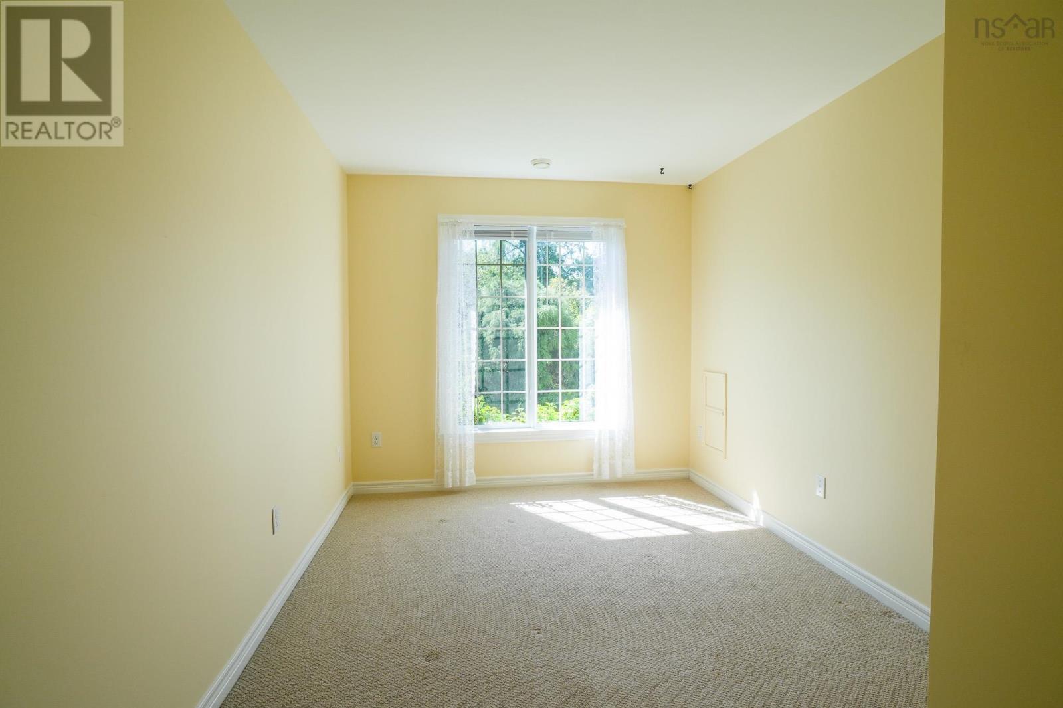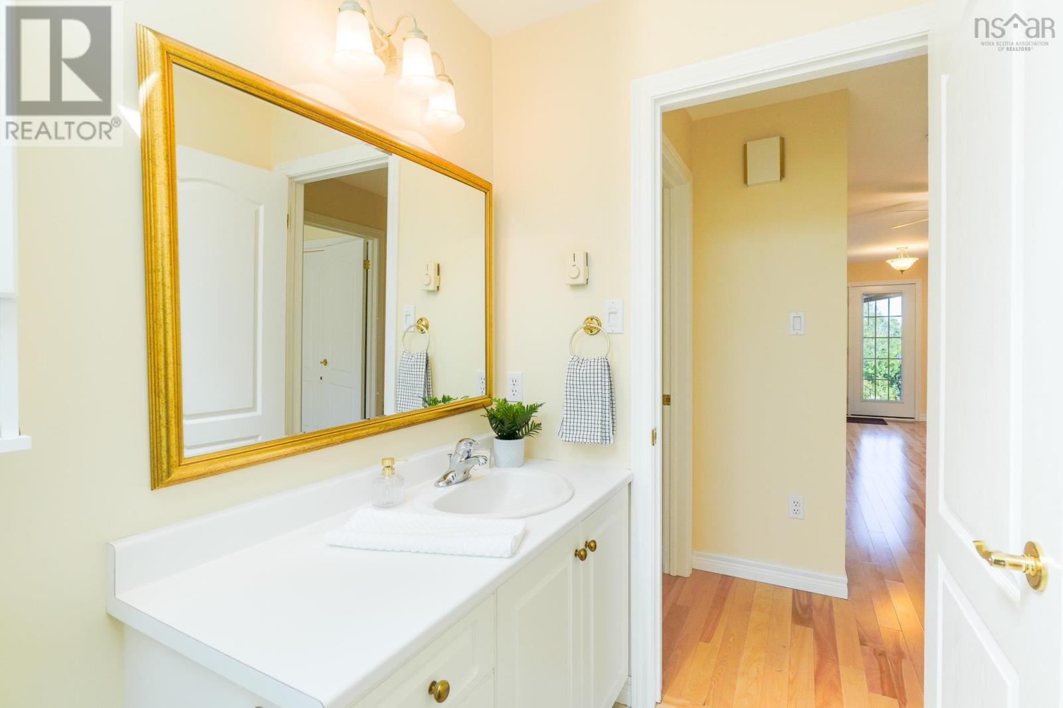4 Bedroom
3 Bathroom
Fireplace
Wall Unit, Heat Pump
Landscaped
$695,000
Welcome to this stunning 4-bedroom, 3-bathroom home, privately nestled in one of Port Williams's most sought-after neighborhoods. The second level boasts beautiful hardwood floors, adding warmth and elegance to the living space. The primary bedroom includes a 3pc ensuite bathroom and walk-in closet. Cozy up by the propane fireplace in the spacious living room, perfect for relaxing evenings. This property also features an attached two-car garage, plus an additional detached two-car garage with a spacious workroom and developable space above. The unique layout includes two full kitchens, one on each level, making it ideal for multi-generational living or flexible entertaining options. Located close to local amenities, schools, and parks, this home is a rare find in a prime location. (id:40687)
Property Details
|
MLS® Number
|
202421449 |
|
Property Type
|
Single Family |
|
Community Name
|
Port Williams |
|
Amenities Near By
|
Golf Course, Park, Playground, Shopping |
|
Community Features
|
School Bus |
|
Features
|
Sloping |
Building
|
Bathroom Total
|
3 |
|
Bedrooms Above Ground
|
4 |
|
Bedrooms Total
|
4 |
|
Appliances
|
Stove, Dryer, Washer, Refrigerator |
|
Basement Type
|
None |
|
Constructed Date
|
1998 |
|
Construction Style Attachment
|
Detached |
|
Cooling Type
|
Wall Unit, Heat Pump |
|
Exterior Finish
|
Vinyl |
|
Fireplace Present
|
Yes |
|
Flooring Type
|
Carpeted, Hardwood, Vinyl |
|
Foundation Type
|
Concrete Slab |
|
Stories Total
|
2 |
|
Total Finished Area
|
2306 Sqft |
|
Type
|
House |
|
Utility Water
|
Municipal Water |
Parking
|
Garage
|
|
|
Attached Garage
|
|
|
Detached Garage
|
|
Land
|
Acreage
|
No |
|
Land Amenities
|
Golf Course, Park, Playground, Shopping |
|
Landscape Features
|
Landscaped |
|
Sewer
|
Municipal Sewage System |
|
Size Irregular
|
0.5352 |
|
Size Total
|
0.5352 Ac |
|
Size Total Text
|
0.5352 Ac |
Rooms
| Level |
Type |
Length |
Width |
Dimensions |
|
Second Level |
Kitchen |
|
|
9. x 11.10 |
|
Second Level |
Living Room |
|
|
17.2 x 21.7 + jog |
|
Second Level |
Den |
|
|
13.4 x 8. + jog |
|
Second Level |
Bedroom |
|
|
8.11 x 13.6 - jog |
|
Second Level |
Primary Bedroom |
|
|
12. x 13.4 + jog |
|
Second Level |
Bath (# Pieces 1-6) |
|
|
5. x 7 |
|
Second Level |
Ensuite (# Pieces 2-6) |
|
|
5.3 x 4.10 |
|
Main Level |
Foyer |
|
|
6. x 9.9 |
|
Main Level |
Laundry Room |
|
|
5.7 x 8 |
|
Main Level |
Kitchen |
|
|
12. x 7.7 |
|
Main Level |
Living Room |
|
|
12.2 x 19. + jog |
|
Main Level |
Bath (# Pieces 1-6) |
|
|
5.4 x 4.5 |
|
Main Level |
Bedroom |
|
|
9.4 x 14.4 + jog |
|
Main Level |
Bedroom |
|
|
10.10 x 8.11 + jog |
https://www.realtor.ca/real-estate/27370092/48-cooperage-lane-port-williams-port-williams








