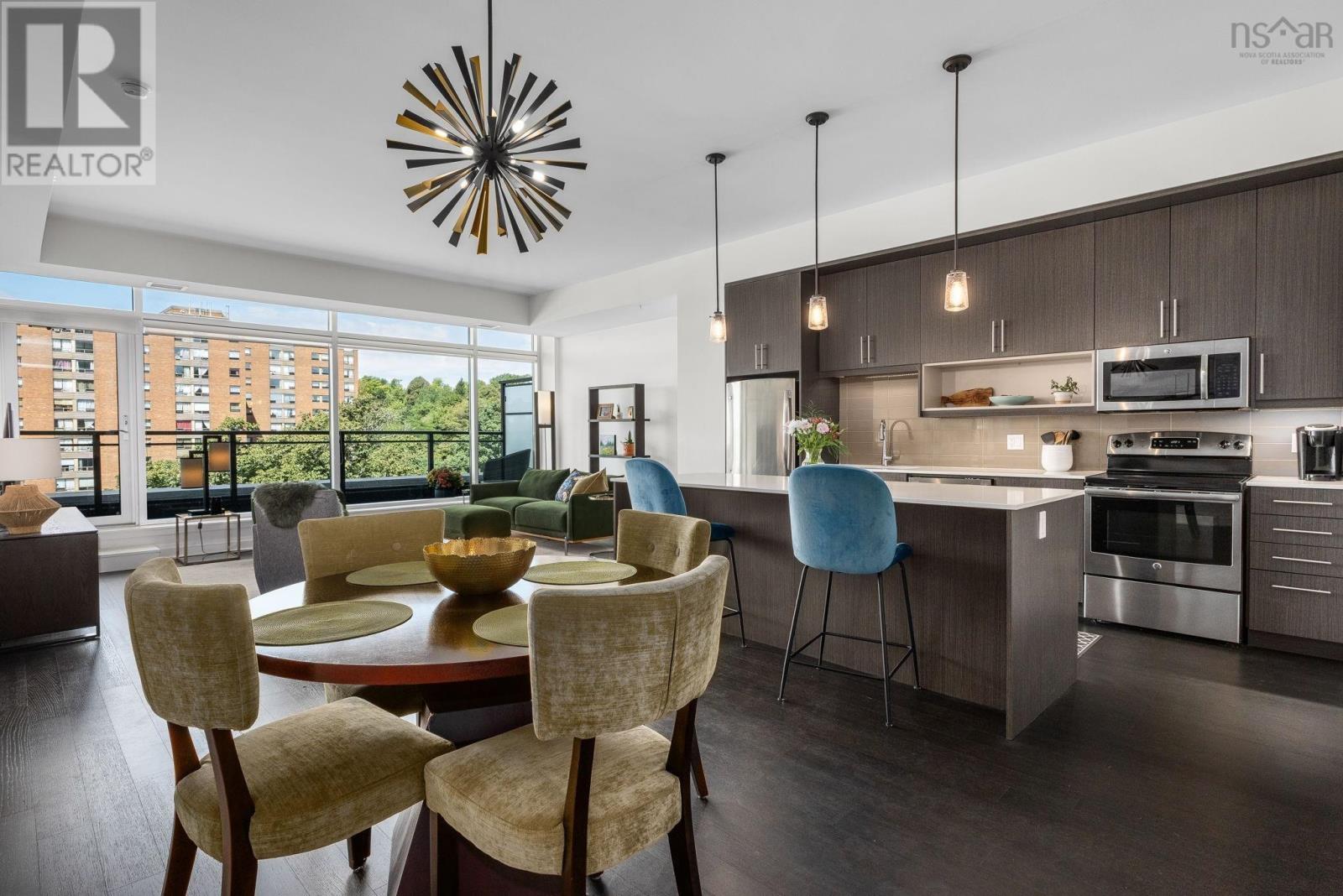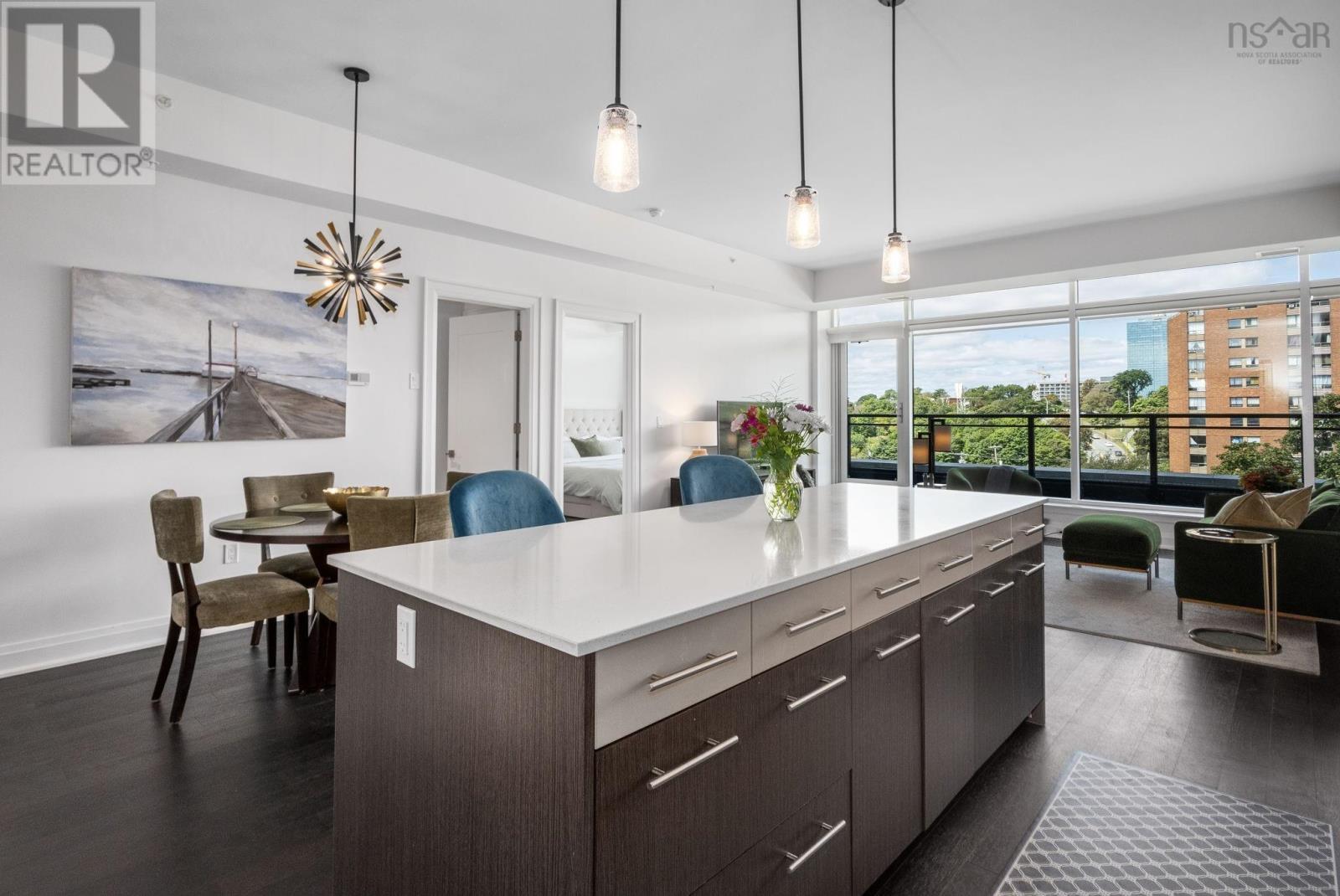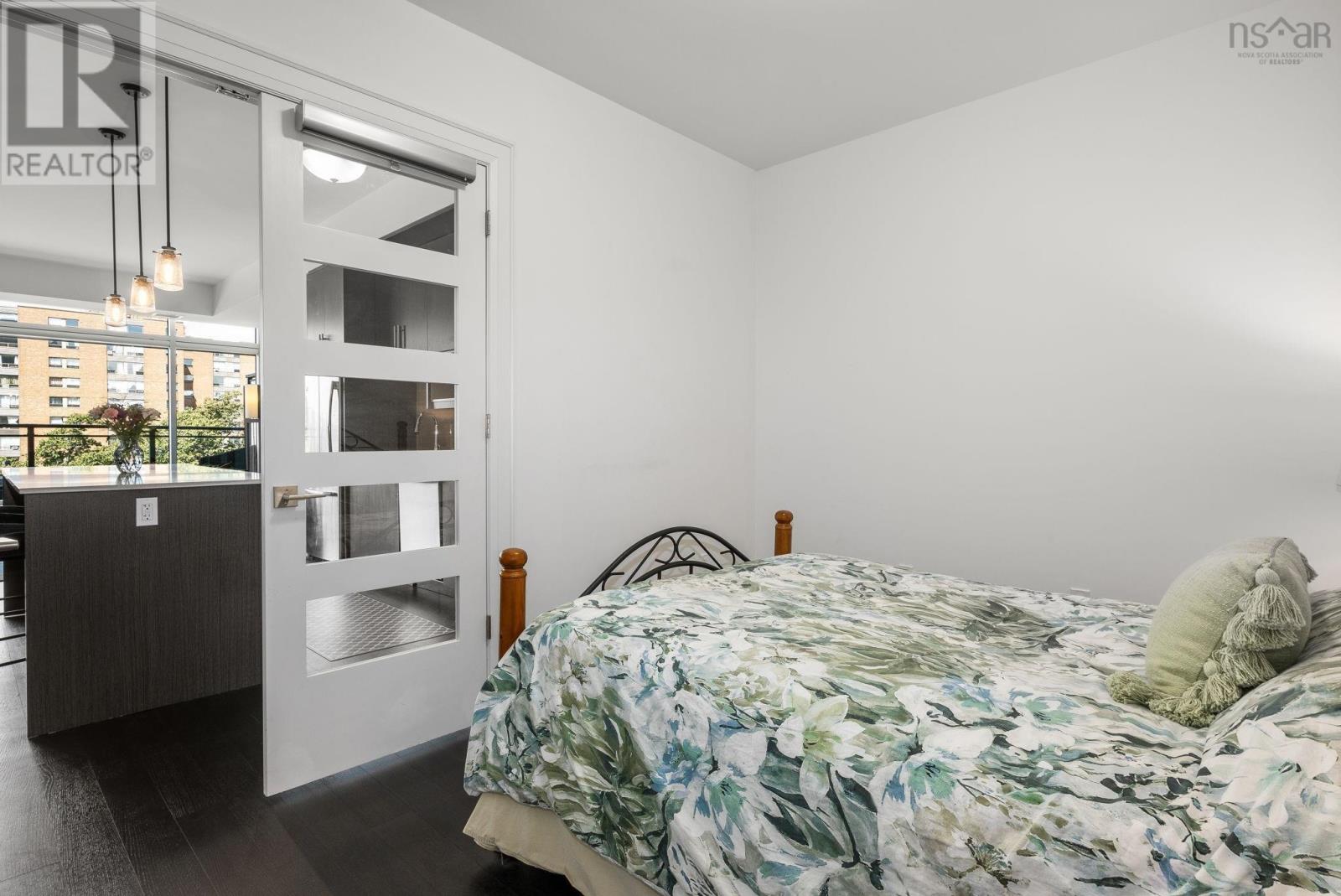411 25 Alderney Drive Dartmouth, Nova Scotia B2Y 0E4
$624,900Maintenance,
$467.40 Monthly
Maintenance,
$467.40 MonthlyDowntown Dartmouth condo living at its finest! Postcard views await you at unit 411 at The Avery, located steps from top-notch dining, shopping and the ferry terminal. This two bedroom, one bath unit features 10? ceilings and a bright and airy open-concept layout flooded with natural light from the floor to ceiling windows. The nearly 20? long living space looks out towards Halifax Harbour and the MacDonald Bridge, a view further enjoyed from the full-length terrace perfect for watching the ships sail by. A dining space adjoins the kitchen featuring quality materials, full-height cabinets, and a large island with an abundance of built-in storage. Separate walk-in coat closet with adjoining laundry room ensures everything can be tucked away. Off the kitchen is a second bedroom / den space with closet and glass panelled doors. The spacious primary bedroom enjoys private access to the terrace as well as the attached full bath. Central heat and A/C ensure you are comfortable all year long, and this unit includes an easily accessible indoor heated parking space & storage locker. Building amenities include a stunning rooftop terrace with BBQ facilities, Gym, function room, pet wash station and bike storage. Truly the full package! (id:40687)
Property Details
| MLS® Number | 202421146 |
| Property Type | Single Family |
| Community Name | Dartmouth |
| View Type | Harbour, Ocean View, View Of Water |
Building
| Bathroom Total | 1 |
| Bedrooms Above Ground | 2 |
| Bedrooms Total | 2 |
| Architectural Style | Other |
| Basement Type | None |
| Constructed Date | 2017 |
| Cooling Type | Central Air Conditioning |
| Flooring Type | Ceramic Tile, Engineered Hardwood, Tile |
| Foundation Type | Poured Concrete |
| Stories Total | 1 |
| Total Finished Area | 1034 Sqft |
| Type | Apartment |
| Utility Water | Municipal Water |
Parking
| Garage | |
| Attached Garage | |
| Underground | |
| Parking Space(s) |
Land
| Acreage | No |
| Sewer | Municipal Sewage System |
Rooms
| Level | Type | Length | Width | Dimensions |
|---|---|---|---|---|
| Main Level | Foyer | 9.6 X 5.7 | ||
| Main Level | Living Room | 11.5 X 19.7 | ||
| Main Level | Kitchen | 16.2 X 11.5 | ||
| Main Level | Dining Room | 16.2 X 8.2 | ||
| Main Level | Primary Bedroom | 14.5 X 11.0 | ||
| Main Level | Bedroom | 9.3 X 11.3 | ||
| Main Level | Bath (# Pieces 1-6) | 7.10 X 11.0 | ||
| Main Level | Laundry Room | 6.9 X 5.0 |
https://www.realtor.ca/real-estate/27354671/411-25-alderney-drive-dartmouth-dartmouth
Interested?
Contact us for more information




































