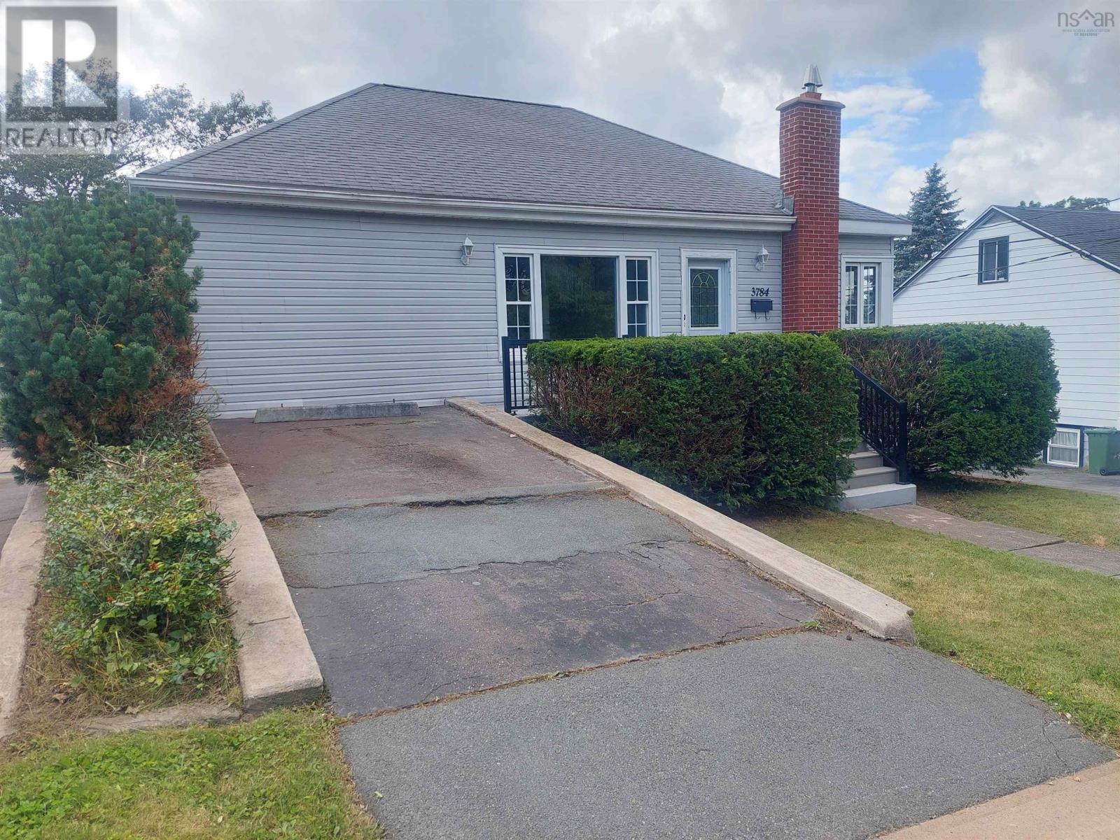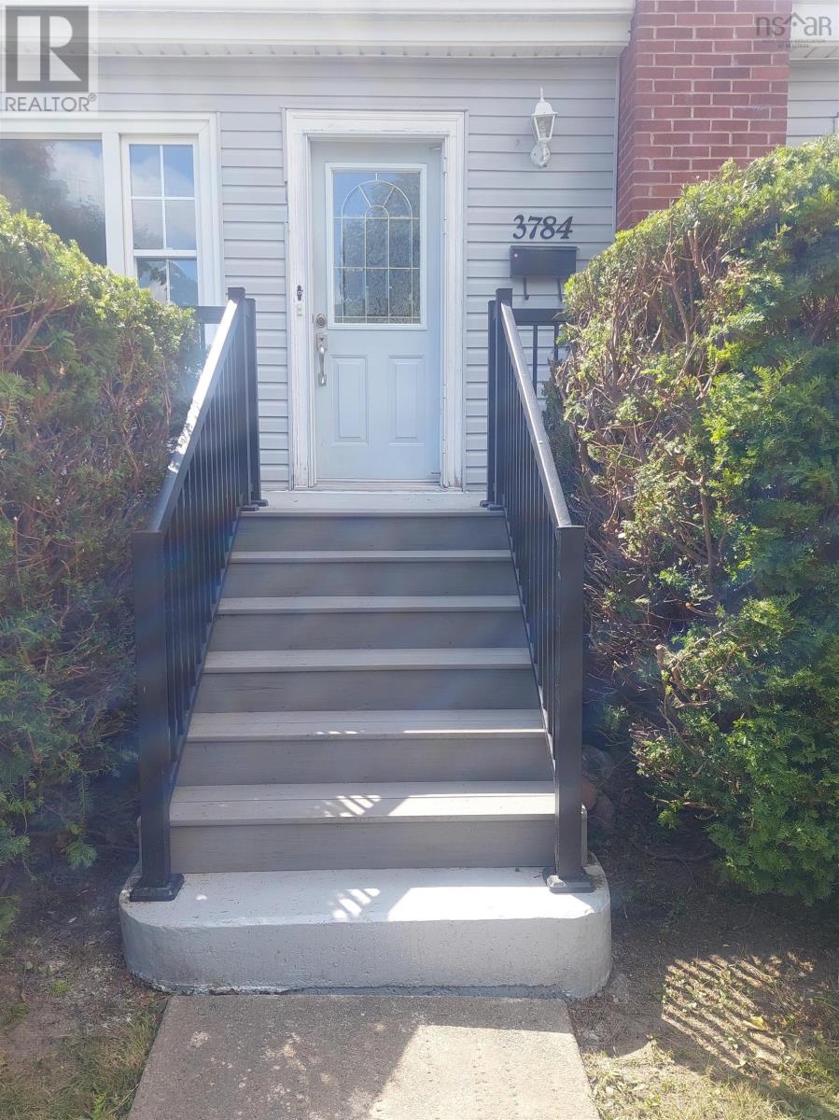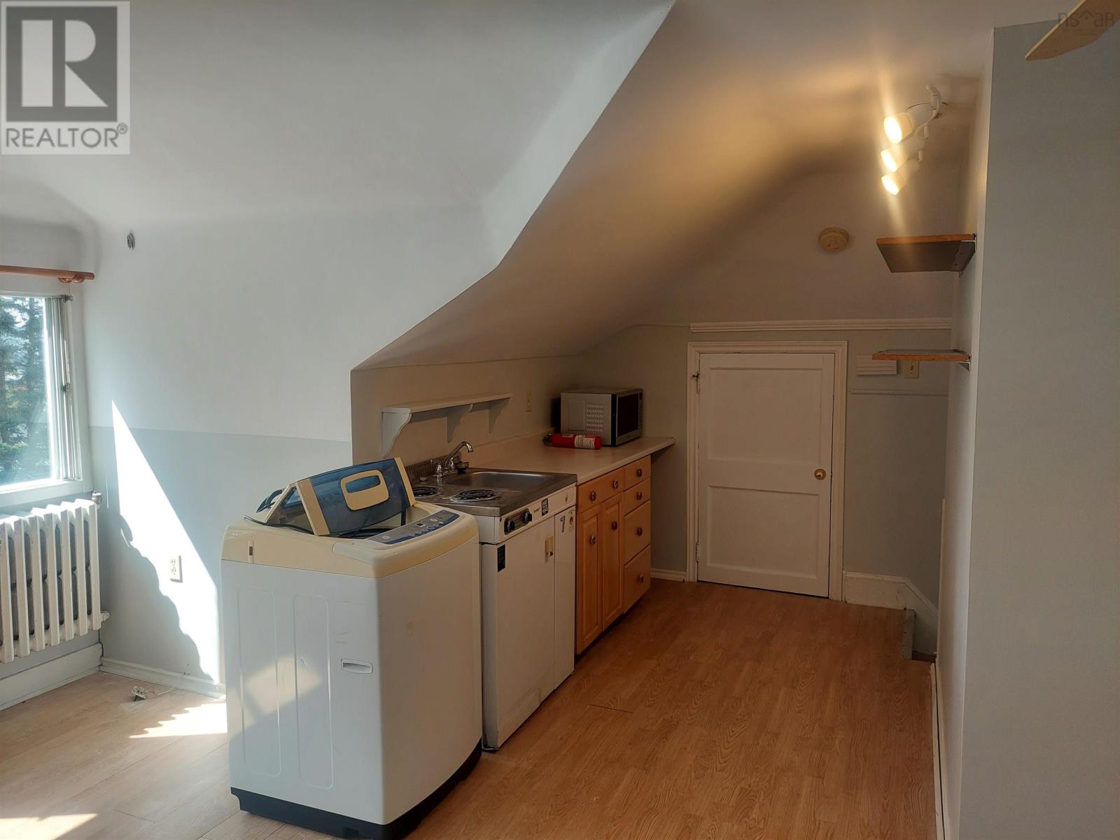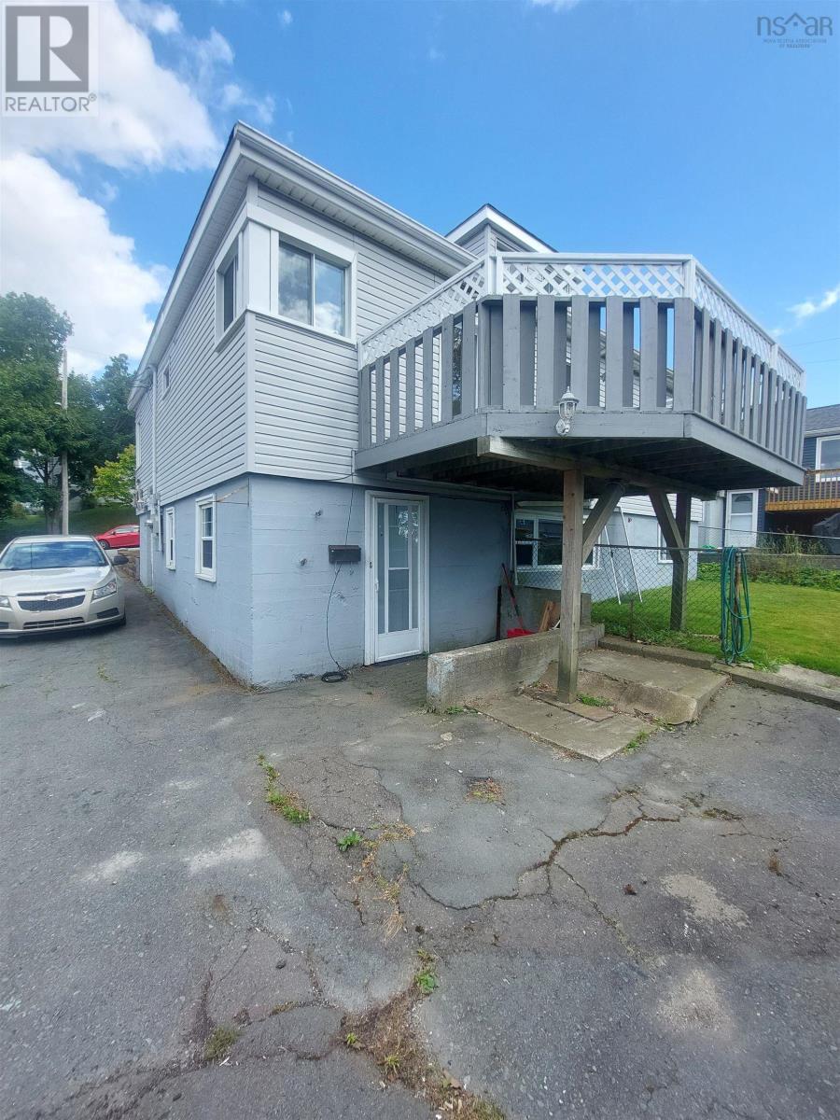5 Bedroom
4 Bathroom
2,593 ft2
Bungalow
Landscaped
$844,900
What a great home to own. Legal 2 bdrm basement apartment with lots of room to park with 2 paved driveways. Located close to the Leeds Community College makes renting easy. This apartment is self contained with its own heat. The main floor is very spacious and bright with a deck off the kitchen. This level has 2 full baths with one being an ensuite off the master bdrm. This level has loads of space with the attic would make a comfortable TV room and still 3 bedrooms plus, 2 baths and a large living rm with a dining or reading room. One bedroom is located in a quiet area which would make a great office for the stay at home employee. Plus a massive garage with a storage area and still space for 2 cars. You shouldn't let this one pass with a chance to own a home in Halifax. Call today! (id:40687)
Property Details
|
MLS® Number
|
202406033 |
|
Property Type
|
Single Family |
|
Community Name
|
Halifax Peninsula |
|
Amenities Near By
|
Playground, Public Transit, Shopping, Place Of Worship |
|
Community Features
|
Recreational Facilities, School Bus |
|
Features
|
Level |
Building
|
Bathroom Total
|
4 |
|
Bedrooms Above Ground
|
3 |
|
Bedrooms Below Ground
|
2 |
|
Bedrooms Total
|
5 |
|
Appliances
|
Range - Electric, Dishwasher, Dryer - Electric, Washer, Refrigerator, Fridge/stove Combo |
|
Architectural Style
|
Bungalow |
|
Basement Development
|
Finished |
|
Basement Features
|
Walk Out |
|
Basement Type
|
Full (finished) |
|
Construction Style Attachment
|
Detached |
|
Exterior Finish
|
Vinyl |
|
Flooring Type
|
Ceramic Tile, Hardwood, Laminate, Vinyl |
|
Foundation Type
|
Poured Concrete |
|
Stories Total
|
1 |
|
Size Interior
|
2,593 Ft2 |
|
Total Finished Area
|
2593 Sqft |
|
Type
|
House |
|
Utility Water
|
Municipal Water |
Parking
|
Garage
|
|
|
Detached Garage
|
|
|
Other
|
|
Land
|
Acreage
|
No |
|
Land Amenities
|
Playground, Public Transit, Shopping, Place Of Worship |
|
Landscape Features
|
Landscaped |
|
Sewer
|
Municipal Sewage System |
|
Size Irregular
|
0.1364 |
|
Size Total
|
0.1364 Ac |
|
Size Total Text
|
0.1364 Ac |
Rooms
| Level |
Type |
Length |
Width |
Dimensions |
|
Second Level |
Other |
|
|
14.6x15.5+7x4 |
|
Second Level |
Bath (# Pieces 1-6) |
|
|
9 x 4.10 |
|
Basement |
Kitchen |
|
|
10.5 x 9.11 |
|
Basement |
Living Room |
|
|
15.6 x 9.7 |
|
Basement |
Bedroom |
|
|
12 x 13 |
|
Basement |
Bedroom |
|
|
13 x 8.3 |
|
Basement |
Bath (# Pieces 1-6) |
|
|
9.7 x 6.6 |
|
Main Level |
Kitchen |
|
|
12.10 x 10.9 |
|
Main Level |
Living Room |
|
|
17.5 x 11.2 |
|
Main Level |
Dining Room |
|
|
11 x 10 |
|
Main Level |
Primary Bedroom |
|
|
13.6 x 10 |
|
Main Level |
Bedroom |
|
|
10.4 x 9.4 |
|
Main Level |
Bedroom |
|
|
10.10 x 9.4 |
|
Main Level |
Ensuite (# Pieces 2-6) |
|
|
10 x 5.6 |
|
Main Level |
Bath (# Pieces 1-6) |
|
|
6.3 x 6.3 |
https://www.realtor.ca/real-estate/26699762/3784-high-street-halifax-peninsula-halifax-peninsula































