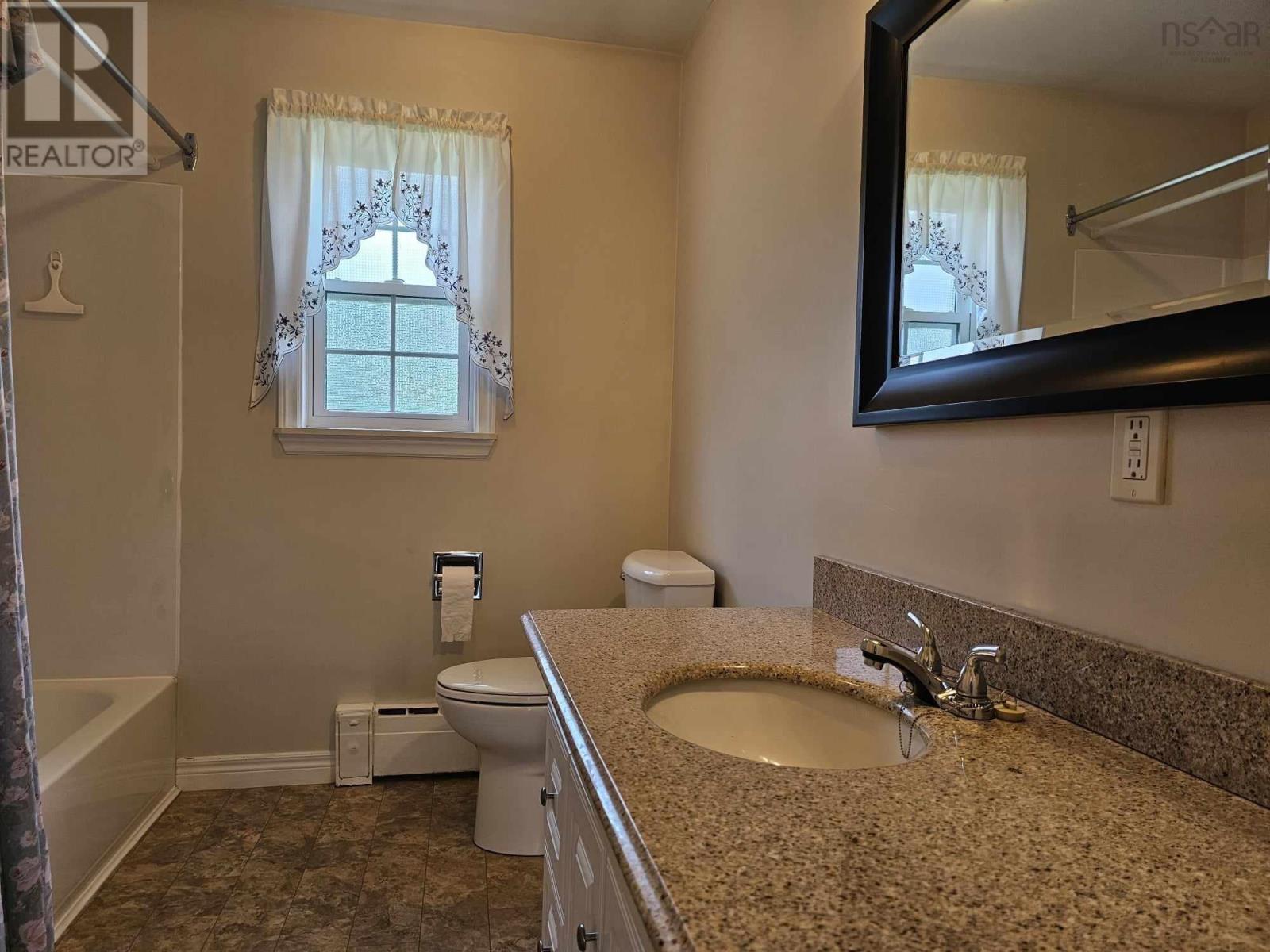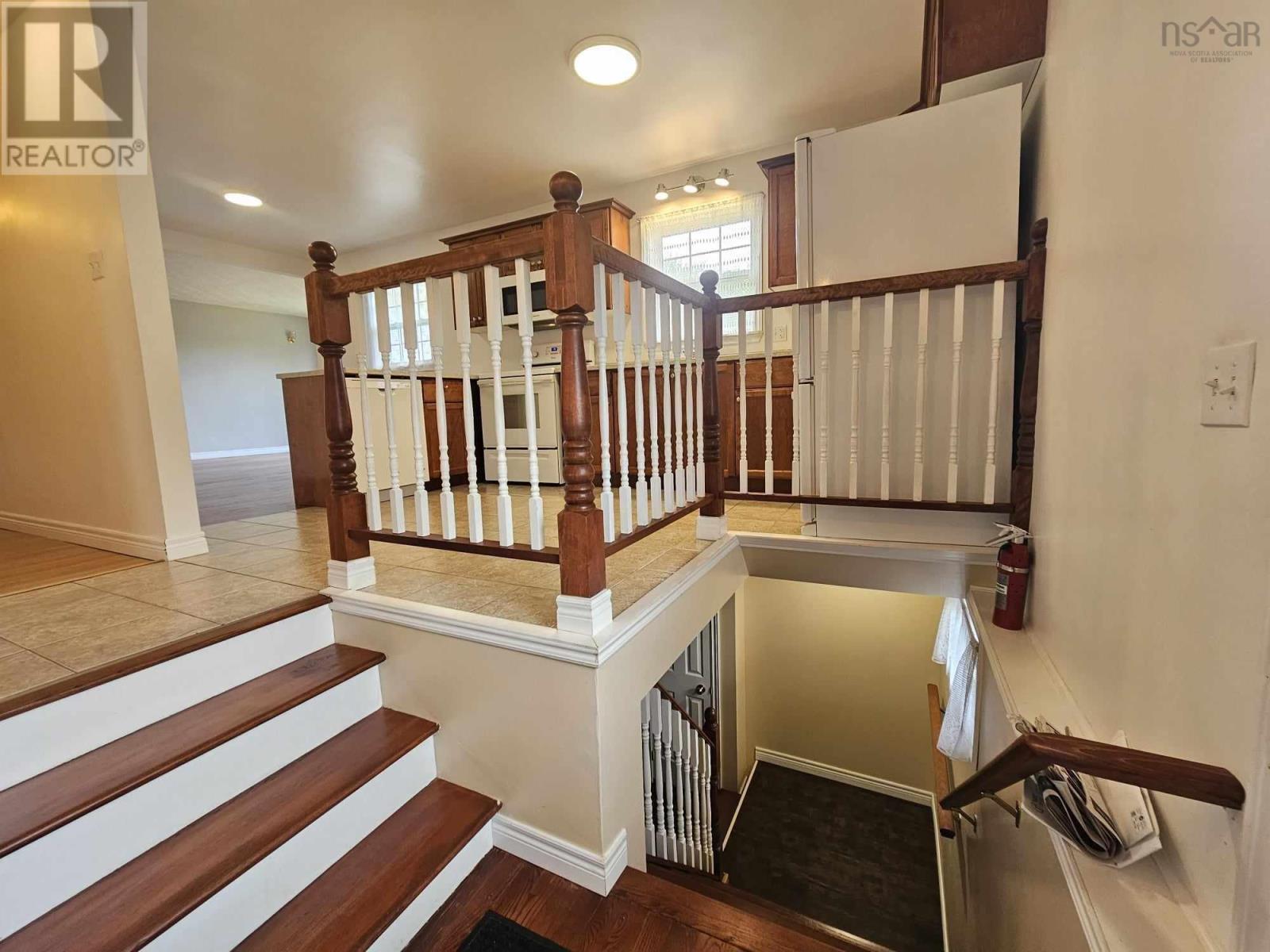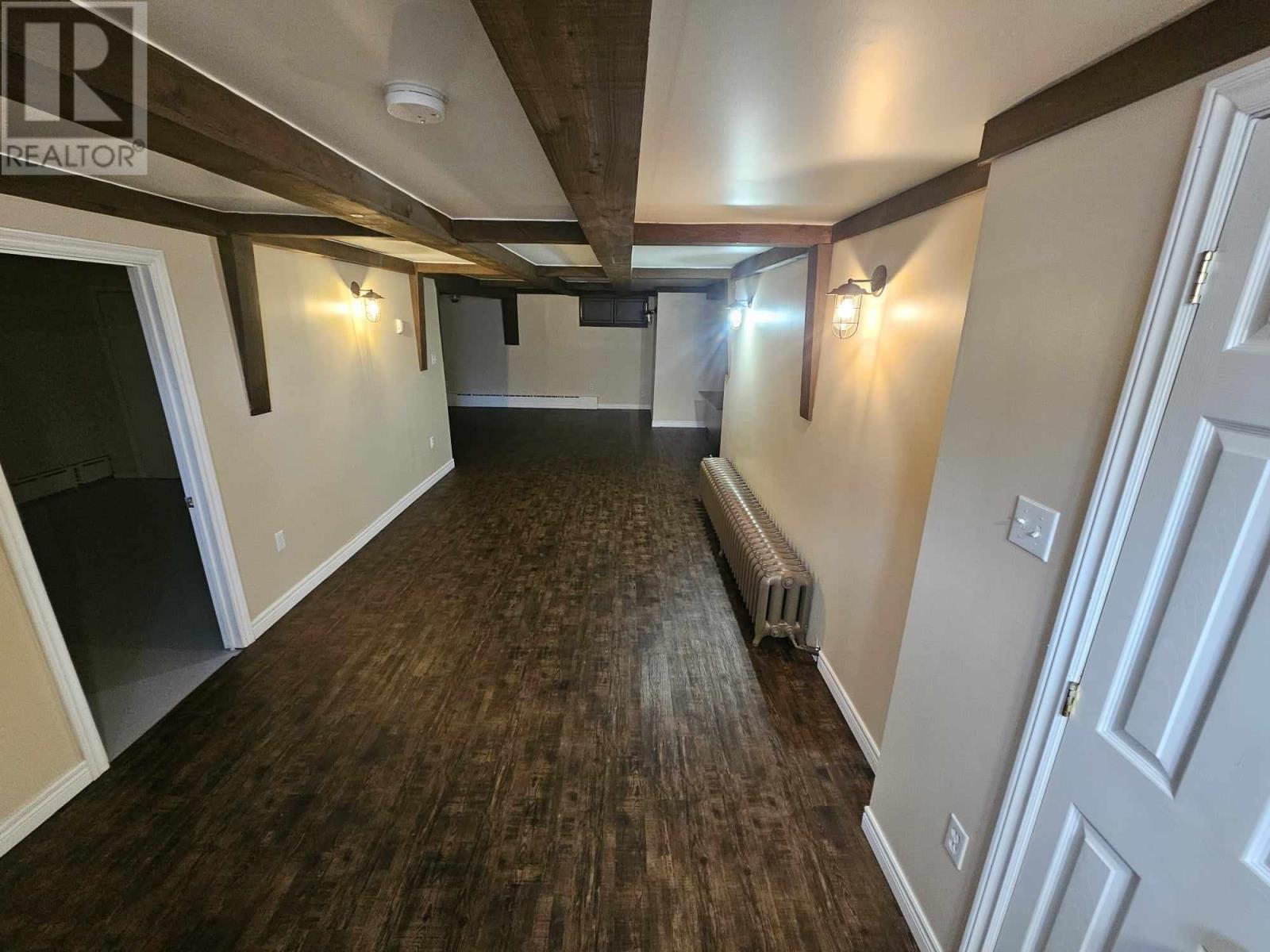3 Bedroom
1 Bathroom
Bungalow
$319,500
Welcome to this charming and solid home, perfectly situated in a fantastic neighborhood. With close proximity to the Regional Hospital, shopping centers, grocery stores, and friendly neighbors, you'll find comfort and convenience in every aspect of living here. A short walk will take you to the vibrant downtown area and the picturesque Wentworth Park. The heart of the home boasts a stunning kitchen with beautiful cabinetry, seamlessly flowing into the open-concept living and dining area. The main level features hardwood flooring, three spacious bedrooms, and a large, modern full bath. Downstairs, the lower level offers a generously sized laundry room that could easily accommodate a second bathroom, along with a large finished family/rec room?perfect for gatherings or relaxation. This home is packed with valuable updates, including roofing shingles replaced approximately 8 years ago, a brand new oil tank, and vinyl windows. . The 100-amp breakers and landscaped lot with a stone driveway add to the home's appeal. Step outside to your private backyard oasis, complete with a recently stained deck?ideal for outdoor enjoyment. Fresh paint throughout the interior enhances the home's inviting atmosphere. The open-concept main level provides a versatile space for you to decorate and personalize. (id:40687)
Property Details
|
MLS® Number
|
202420278 |
|
Property Type
|
Single Family |
|
Community Name
|
Sydney |
Building
|
Bathroom Total
|
1 |
|
Bedrooms Above Ground
|
3 |
|
Bedrooms Total
|
3 |
|
Architectural Style
|
Bungalow |
|
Constructed Date
|
1966 |
|
Construction Style Attachment
|
Detached |
|
Flooring Type
|
Ceramic Tile, Hardwood, Laminate, Tile, Vinyl Plank |
|
Foundation Type
|
Poured Concrete |
|
Stories Total
|
1 |
|
Total Finished Area
|
2160 Sqft |
|
Type
|
House |
|
Utility Water
|
Municipal Water |
Land
|
Acreage
|
No |
|
Sewer
|
Municipal Sewage System |
|
Size Irregular
|
0.1722 |
|
Size Total
|
0.1722 Ac |
|
Size Total Text
|
0.1722 Ac |
Rooms
| Level |
Type |
Length |
Width |
Dimensions |
|
Basement |
Recreational, Games Room |
|
|
10.4*18.6 + 27*14 |
|
Basement |
Laundry Room |
|
|
11*14.9 |
|
Main Level |
Living Room |
|
|
17.4*11.3 |
|
Main Level |
Kitchen |
|
|
13.8*9.3 |
|
Main Level |
Dining Room |
|
|
8.5*9.3 |
|
Main Level |
Bedroom |
|
|
9.5*13.6 |
|
Main Level |
Bedroom |
|
|
10.3*10.6 |
|
Main Level |
Primary Bedroom |
|
|
9.5*13.6 |
|
Main Level |
Foyer |
|
|
5.8*5 |
|
Main Level |
Foyer |
|
|
7.0*5.5 |
https://www.realtor.ca/real-estate/27318146/144-common-street-sydney-sydney



































