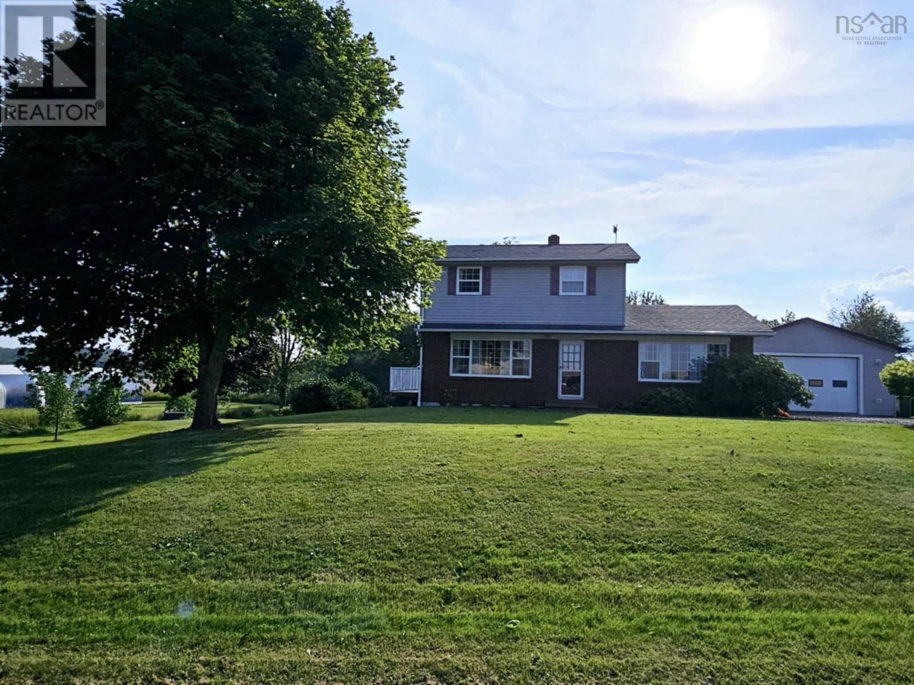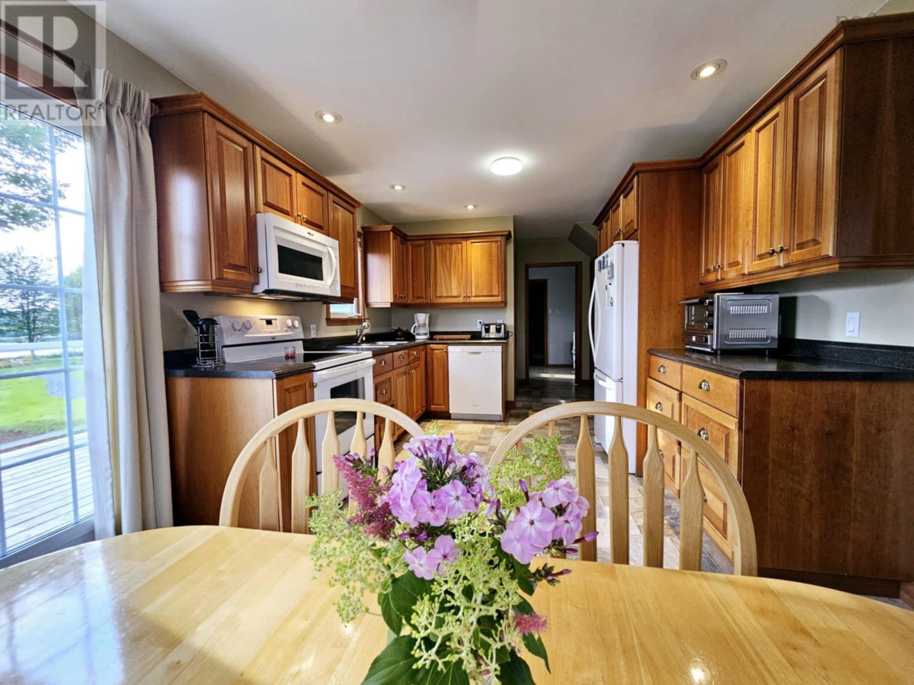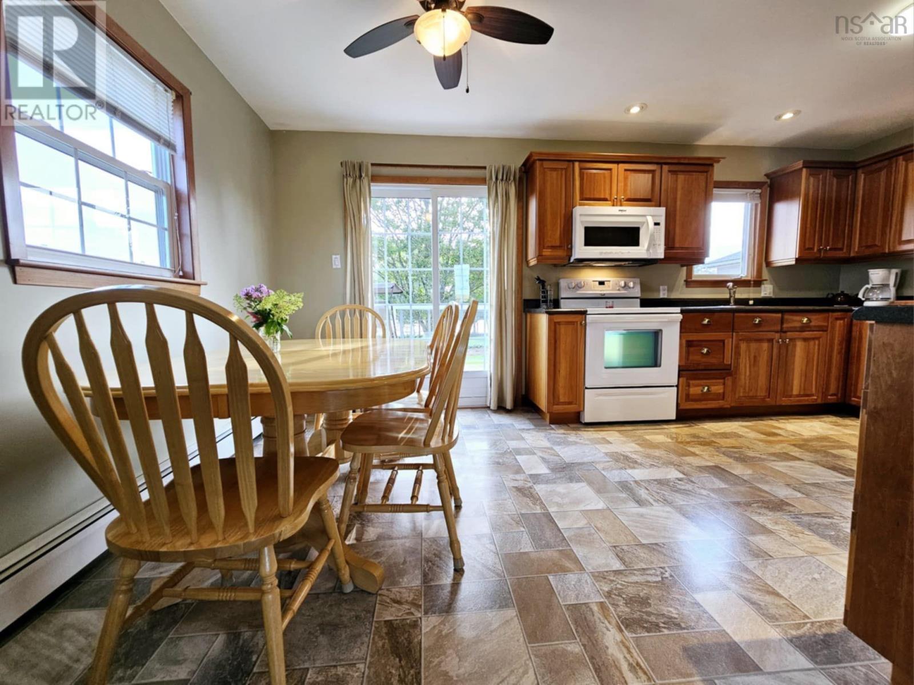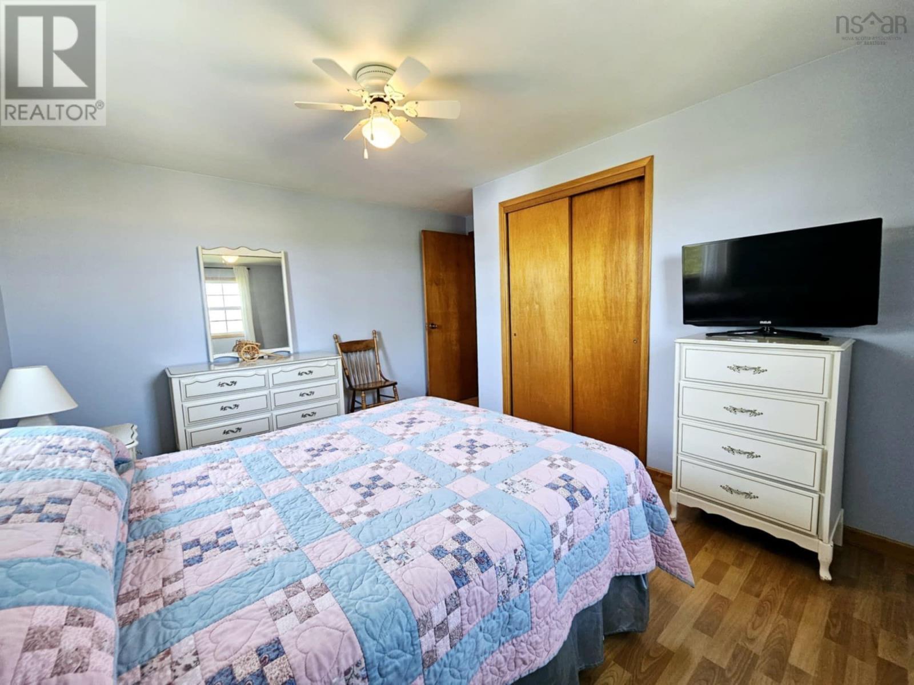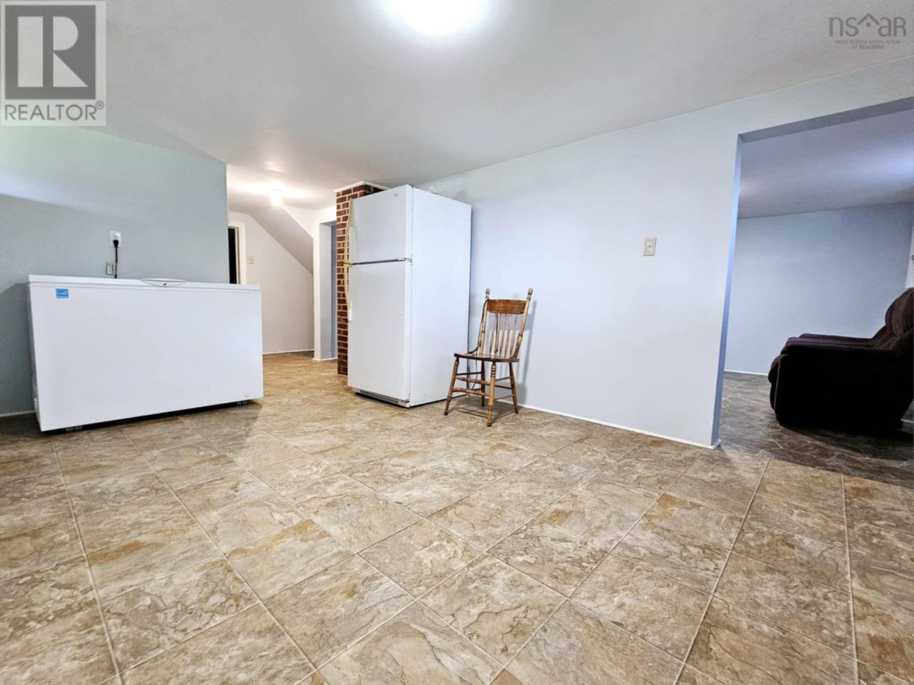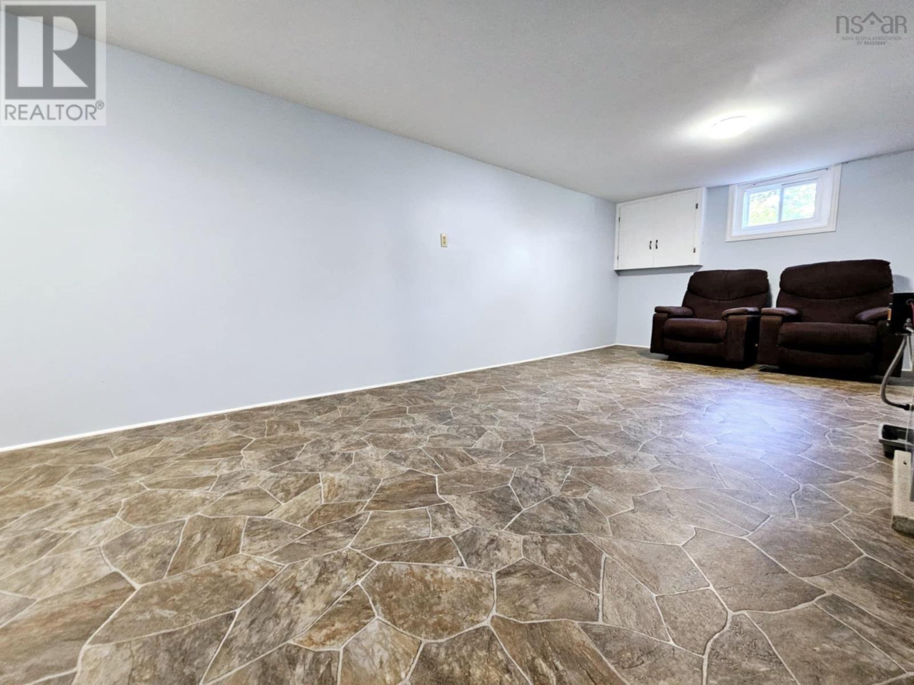3 Bedroom
2 Bathroom
Heat Pump
Waterfront On River
Acreage
Landscaped
$515,000
This one owner home is truly a pride of ownership with its beautiful riverfront location and well-maintained features. Situated on a spacious 1.6 acre lot with 206 feet of river frontage, the property offers a park-like setting with mature apple trees, grape vines, and gardens for strawberries and rhubarb. Imagine enjoying evenings by the fire pit, roasting marshmallows while basking in the moonlight glow reflecting on the tranquil Shubie River. The outdoor space also includes a double wired and insulated garage, as well as a storage shed for all your tools and equipment. Inside, the home showcases its spotless condition, making it perfect for a growing family. The kitchen and dining area are spacious and offer access to a large deck, ideal for outdoor entertaining. The living room and family room feature gleaming hardwood floors, adding a touch of elegance to the space. Convenience is key, as the main floor includes a laundry room and a 2-piece bathroom. Upstairs, you will find the second full bathroom and three bedrooms, providing comfortable living spaces for the whole family. The finished walk-out basement features an office, a recreational room, and a cold room for additional storage. There is also another room that could easily be converted into a fourth bedroom, providing flexible space for your needs. Located just three minutes away from Stewiacke and highway access, this beautiful home offers a perfect balance of peaceful rural living and convenient city access. Don't wait too long to make this stunning property your own (id:40687)
Property Details
|
MLS® Number
|
202418458 |
|
Property Type
|
Single Family |
|
Community Name
|
Fort Ellis |
|
Amenities Near By
|
Shopping |
|
Community Features
|
School Bus |
|
Features
|
Level |
|
Structure
|
Shed |
|
Water Front Type
|
Waterfront On River |
Building
|
Bathroom Total
|
2 |
|
Bedrooms Above Ground
|
3 |
|
Bedrooms Total
|
3 |
|
Appliances
|
Stove, Dishwasher, Dryer, Washer, Refrigerator |
|
Basement Development
|
Partially Finished |
|
Basement Type
|
Full (partially Finished) |
|
Constructed Date
|
1979 |
|
Construction Style Attachment
|
Detached |
|
Cooling Type
|
Heat Pump |
|
Exterior Finish
|
Brick, Vinyl |
|
Flooring Type
|
Hardwood, Laminate, Vinyl |
|
Foundation Type
|
Poured Concrete |
|
Half Bath Total
|
1 |
|
Stories Total
|
2 |
|
Total Finished Area
|
1863 Sqft |
|
Type
|
House |
|
Utility Water
|
Dug Well |
Parking
Land
|
Acreage
|
Yes |
|
Land Amenities
|
Shopping |
|
Landscape Features
|
Landscaped |
|
Sewer
|
Septic System |
|
Size Irregular
|
1.6 |
|
Size Total
|
1.6 Ac |
|
Size Total Text
|
1.6 Ac |
Rooms
| Level |
Type |
Length |
Width |
Dimensions |
|
Second Level |
Bath (# Pieces 1-6) |
|
|
4 pc |
|
Second Level |
Primary Bedroom |
|
|
13.3x10.2 |
|
Second Level |
Bedroom |
|
|
10.8x12.2 |
|
Second Level |
Bedroom |
|
|
7.11x0 |
|
Basement |
Den |
|
|
13.7x12.11 |
|
Basement |
Family Room |
|
|
11.7x18 |
|
Basement |
Other |
|
|
15.6x10 |
|
Main Level |
Mud Room |
|
|
4.11x10 |
|
Main Level |
Kitchen |
|
|
9x17.8 |
|
Main Level |
Dining Room |
|
|
combo |
|
Main Level |
Living Room |
|
|
12.3x19.9 |
|
Main Level |
Bath (# Pieces 1-6) |
|
|
2 pc |
|
Main Level |
Family Room |
|
|
12.3x19.9 |
|
Main Level |
Laundry Room |
|
|
8.3x10.8 |
https://www.realtor.ca/real-estate/27241892/717-riverside-road-fort-ellis-fort-ellis



