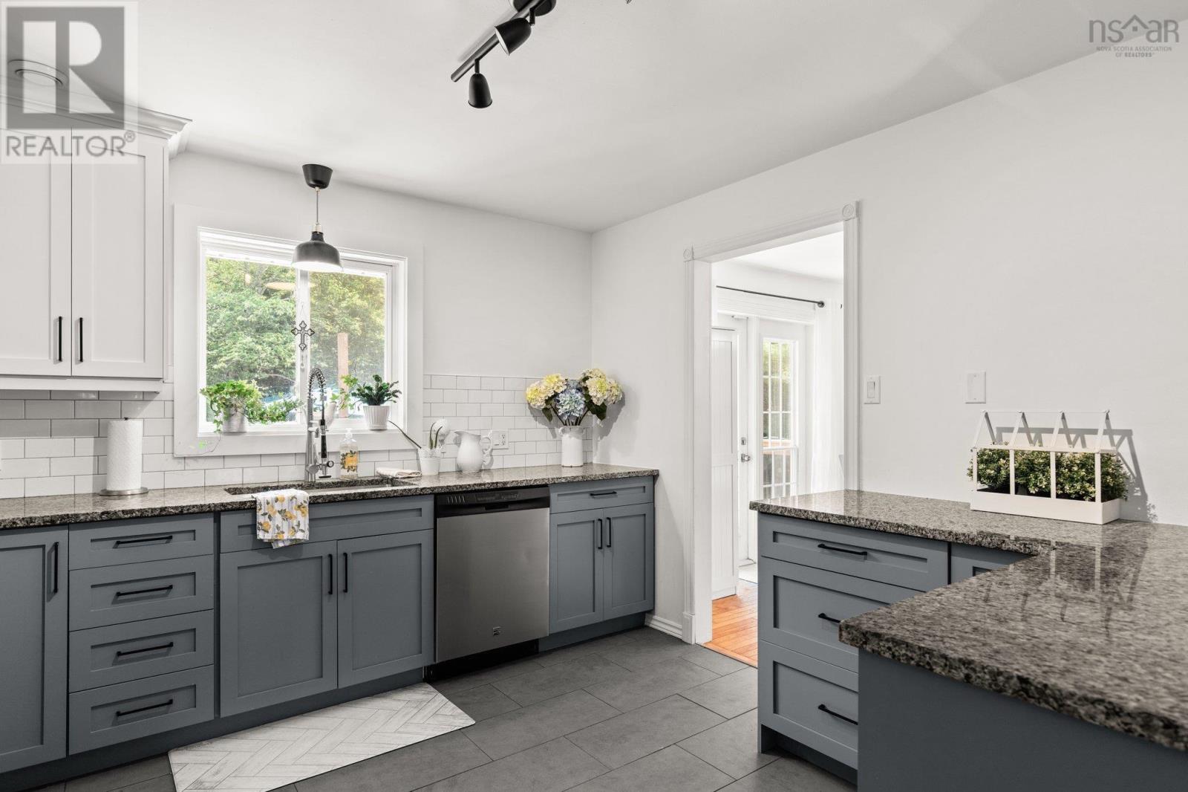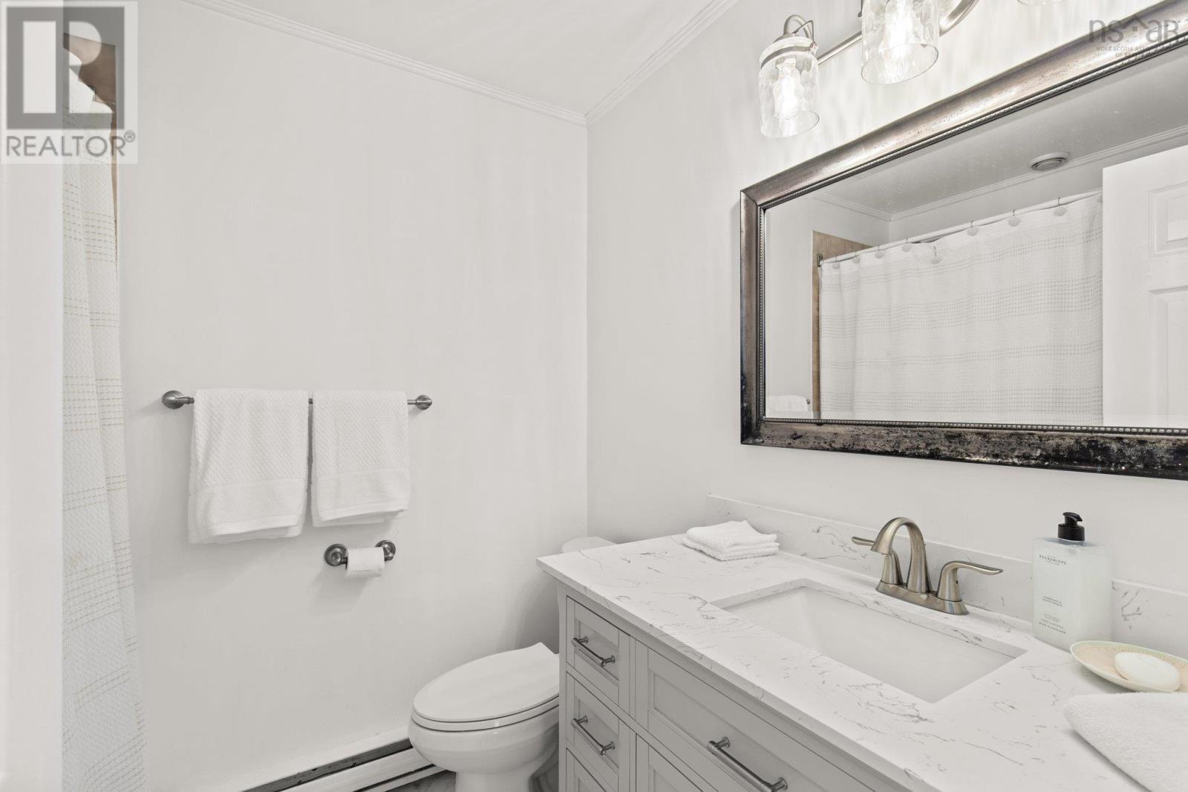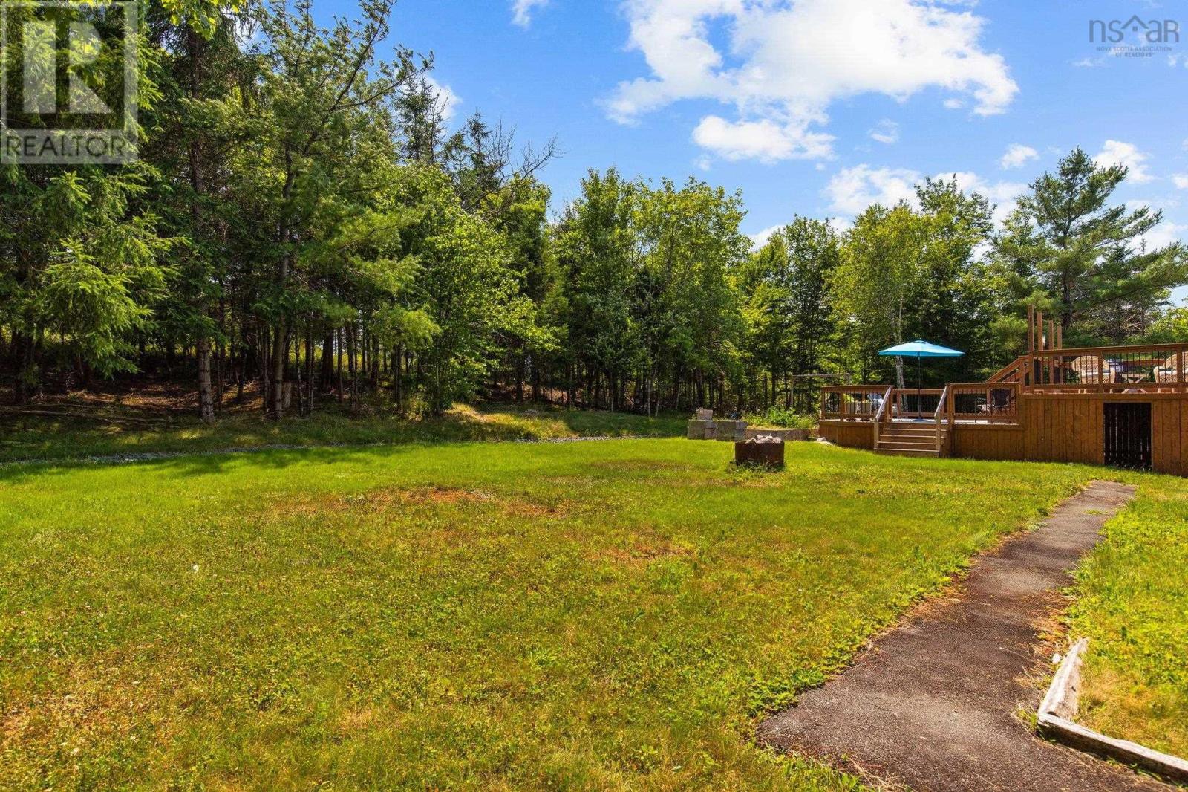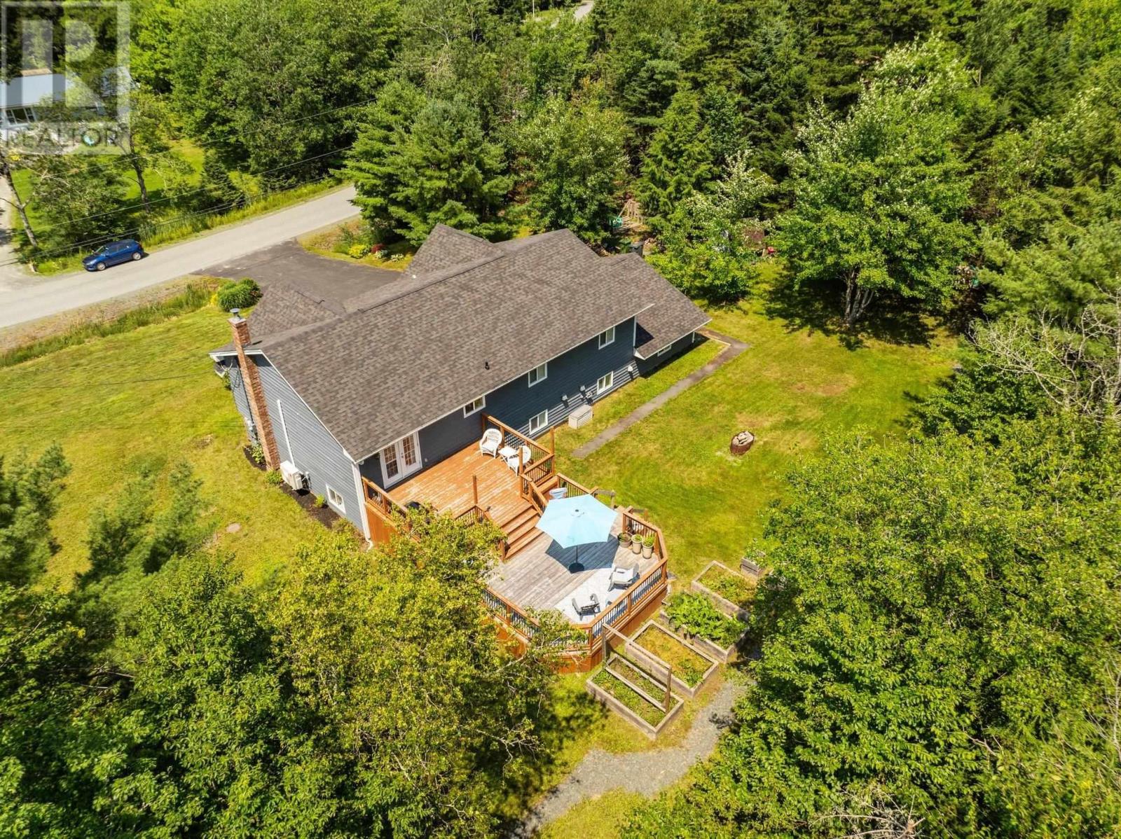5 Bedroom
3 Bathroom
Wall Unit, Heat Pump
Partially Landscaped
$694,900
Tucked away in the heart of Springfield Lake you'll find 9 Lylewood Dr. Situated on nearly an acre oflush green space is this sprawling 5 bedroom 3 bath home. In the two years that the owners have lived here they have provided the space with multiple updates. Starting with removing popcorn ceiling and following through with painting throughout, they have updated their bathrooms, added new functioning garage doors, and fully dry walled the garage/workshop space. The air exchanger has been completely overhauled with new vent system through the home. This property is not one to be missed, the lot and expansive backyard are serene and private. Minutes to Halifax in a neighbourhood where mature homes and lots like this do not come to market too often. Book your showing today! (id:40687)
Property Details
|
MLS® Number
|
202418194 |
|
Property Type
|
Single Family |
|
Community Name
|
Middle Sackville |
|
Amenities Near By
|
Park, Playground, Public Transit, Shopping, Place Of Worship |
|
Community Features
|
Recreational Facilities, School Bus |
|
Features
|
Treed, Level |
|
Structure
|
Shed |
Building
|
Bathroom Total
|
3 |
|
Bedrooms Above Ground
|
3 |
|
Bedrooms Below Ground
|
2 |
|
Bedrooms Total
|
5 |
|
Appliances
|
Stove, Dishwasher, Dryer, Washer, Microwave, Refrigerator, Water Softener |
|
Constructed Date
|
1986 |
|
Construction Style Attachment
|
Detached |
|
Cooling Type
|
Wall Unit, Heat Pump |
|
Exterior Finish
|
Brick, Wood Siding |
|
Flooring Type
|
Ceramic Tile, Hardwood, Laminate |
|
Foundation Type
|
Poured Concrete |
|
Stories Total
|
1 |
|
Total Finished Area
|
2665 Sqft |
|
Type
|
House |
|
Utility Water
|
Drilled Well |
Parking
Land
|
Acreage
|
No |
|
Land Amenities
|
Park, Playground, Public Transit, Shopping, Place Of Worship |
|
Landscape Features
|
Partially Landscaped |
|
Sewer
|
Septic System |
|
Size Irregular
|
0.9192 |
|
Size Total
|
0.9192 Ac |
|
Size Total Text
|
0.9192 Ac |
Rooms
| Level |
Type |
Length |
Width |
Dimensions |
|
Basement |
Family Room |
|
|
19.53. x 14.41 |
|
Basement |
Bedroom |
|
|
11.56. x 11.41 |
|
Basement |
Bedroom |
|
|
11.35. x 8.8. + jog |
|
Basement |
Bath (# Pieces 1-6) |
|
|
8. x 6 |
|
Basement |
Den |
|
|
14. x 7 |
|
Basement |
Laundry Room |
|
|
11.25. x 25 |
|
Basement |
Workshop |
|
|
15. x 25 |
|
Main Level |
Kitchen |
|
|
11.58. x 11.25 |
|
Main Level |
Dining Room |
|
|
10.37. x 11.69 |
|
Main Level |
Living Room |
|
|
19.91. x 15.88 |
|
Main Level |
Bath (# Pieces 1-6) |
|
|
8.05. x 7.14 |
|
Main Level |
Primary Bedroom |
|
|
12.02. x 13.45 |
|
Main Level |
Ensuite (# Pieces 2-6) |
|
|
5.4. x 7.14 |
|
Main Level |
Bedroom |
|
|
11.28. x 12 |
|
Main Level |
Bedroom |
|
|
11.28. x 9.6 |
https://www.realtor.ca/real-estate/27230859/9-lylewood-drive-middle-sackville-middle-sackville














































