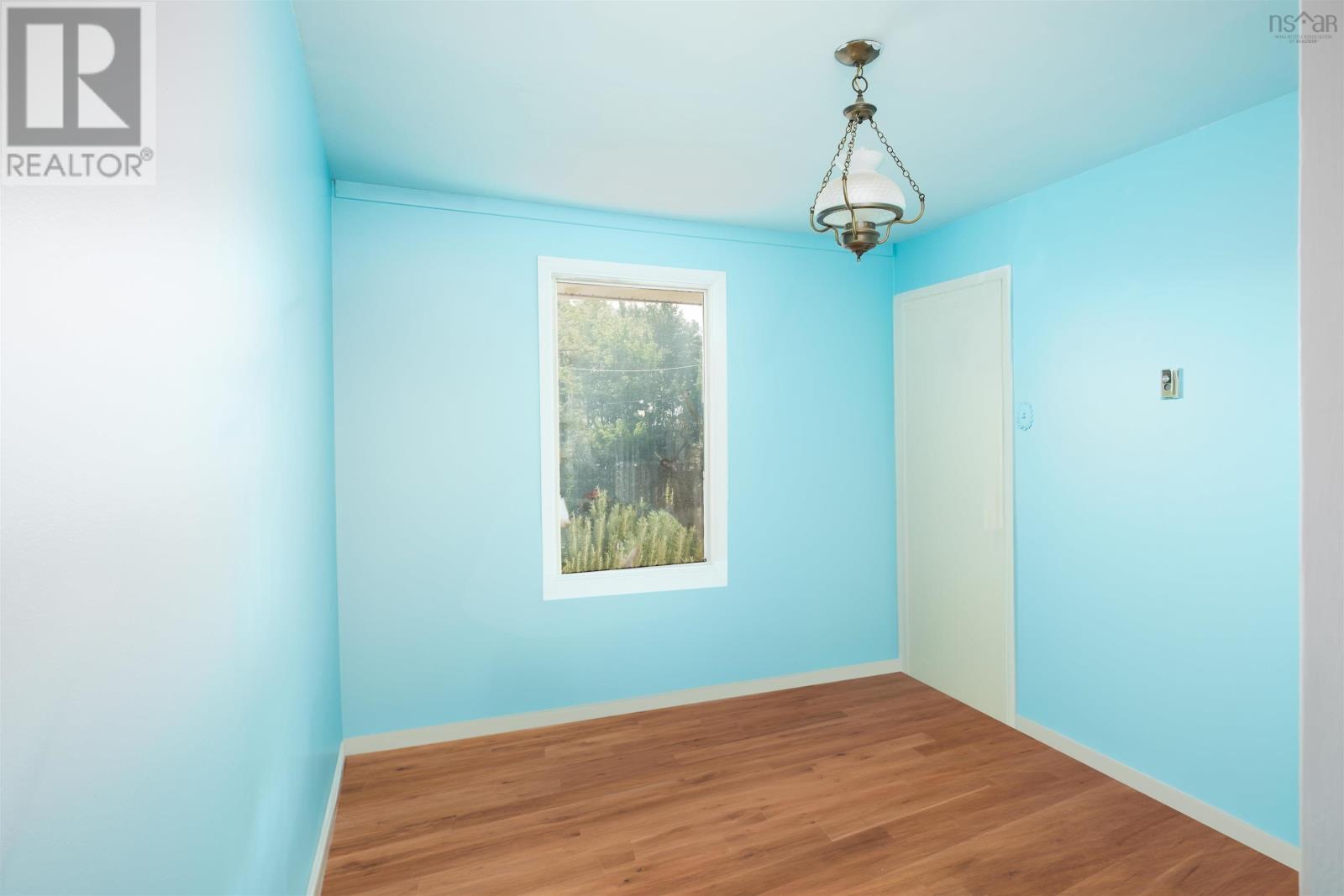3 Bedroom
2 Bathroom
2,118 ft2
Waterfront
Acreage
Partially Landscaped
$375,000
What a wonderful opportunity situated in an absolutely perfect location on the famous Bras D'Or Lakes of Cape Breton! Bring your dreams to life in the heart of the island on 34 rolling acres with southern exposure and stunning water vistas. Bordered by 400 feet of shorefront on Whycocomagh Bay between charming Whycocomagh and tourist hotspot Baddeck, a fantastic home with gorgeous views and land as far as the eye can see is nestled amongst the trees. The ultimate property for both the dreamer and the doer, one can easily envision a hobby farm and gardens behind the house, a barn (there is already a small goat barn on the property!) and a garage, stairs to the water and a lakefront wharf, perhaps greenhouses or even glamping domes... there are so many possibilities! Inside the house is a massive primary bedroom which incorporates a study, an artist's studio, and two generously sized rooms with an ensuite in the beginning stages that can be closed off from the rest of the house - an ideal set-up for a rental or for guests. The laundry room is more than large enough to be transformed into an additional bedroom, and the kitchen and living room are both spacious and comfortable. The main floor layout is open, breezy and bright, while the upper level feels calm and cozy. The full basement is unfinished, offering a ton of space and potential. Just around the corner from gas stations, a liquor store, restaurants, and a provincial park, the property is within a 10-minute drive to a health centre, 30 minutes to to the Alexander Graham Bell Museum, 40 minutes to the Iona Highland Village, and 45 minutes from two world-renowned golf courses and one of the Island's very best beaches. Cherished by its sellers, the home has had many updates - most recently a metal roof two years ago - and it's sure to ignite the visionary in you. Now time for a new owner with new dreams to enter the picture, this property, as with this island, will welcome you with open arms! (id:40687)
Property Details
|
MLS® Number
|
202418154 |
|
Property Type
|
Single Family |
|
Community Name
|
Aberdeen |
|
Amenities Near By
|
Golf Course, Park, Playground, Shopping, Place Of Worship, Beach |
|
Community Features
|
Recreational Facilities, School Bus |
|
Features
|
Treed, Sloping, Level |
|
View Type
|
Lake View, View Of Water |
|
Water Front Type
|
Waterfront |
Building
|
Bathroom Total
|
2 |
|
Bedrooms Above Ground
|
3 |
|
Bedrooms Total
|
3 |
|
Appliances
|
Stove, Refrigerator |
|
Basement Development
|
Unfinished |
|
Basement Type
|
Full (unfinished) |
|
Constructed Date
|
1971 |
|
Construction Style Attachment
|
Detached |
|
Exterior Finish
|
Vinyl |
|
Flooring Type
|
Laminate, Tile, Vinyl |
|
Foundation Type
|
Concrete Block |
|
Half Bath Total
|
1 |
|
Stories Total
|
2 |
|
Size Interior
|
2,118 Ft2 |
|
Total Finished Area
|
2118 Sqft |
|
Type
|
House |
|
Utility Water
|
Well |
Land
|
Acreage
|
Yes |
|
Land Amenities
|
Golf Course, Park, Playground, Shopping, Place Of Worship, Beach |
|
Landscape Features
|
Partially Landscaped |
|
Sewer
|
Septic System |
|
Size Irregular
|
33.7543 |
|
Size Total
|
33.7543 Ac |
|
Size Total Text
|
33.7543 Ac |
Rooms
| Level |
Type |
Length |
Width |
Dimensions |
|
Second Level |
Primary Bedroom |
|
|
26.5. x 12.4 |
|
Second Level |
Den |
|
|
26.5. x 6.5 |
|
Main Level |
Bedroom |
|
|
18.4 x 13 |
|
Main Level |
Bedroom |
|
|
15.4 x 15 |
|
Main Level |
Ensuite (# Pieces 2-6) |
|
|
9.8 x 7.3 |
|
Main Level |
Bath (# Pieces 1-6) |
|
|
8.5 x 6 |
|
Main Level |
Laundry Room |
|
|
12. x 10.2 |
|
Main Level |
Eat In Kitchen |
|
|
16.8 x 13.10 |
|
Main Level |
Living Room |
|
|
26.5 x 12.5 |
https://www.realtor.ca/real-estate/27228801/10783-105-highway-aberdeen-aberdeen





































