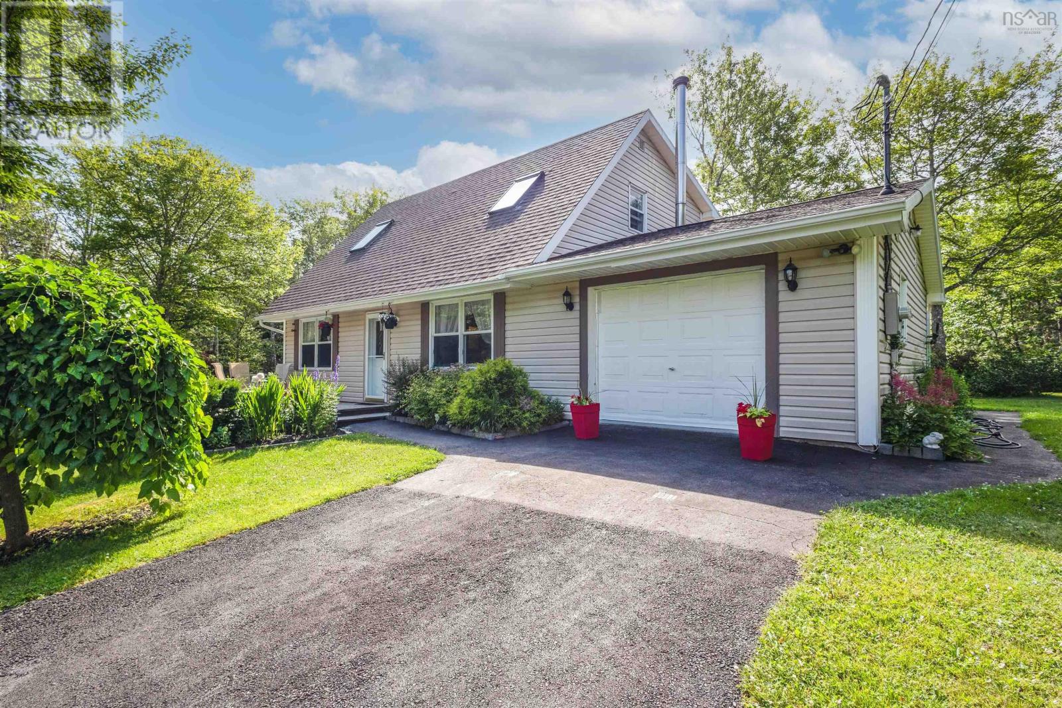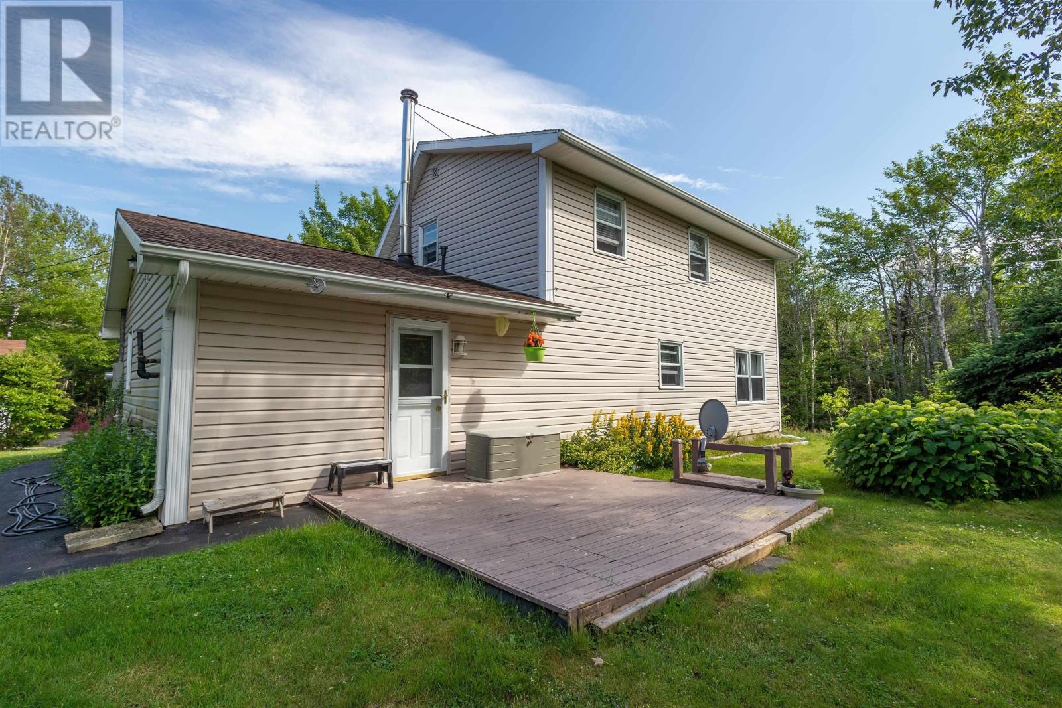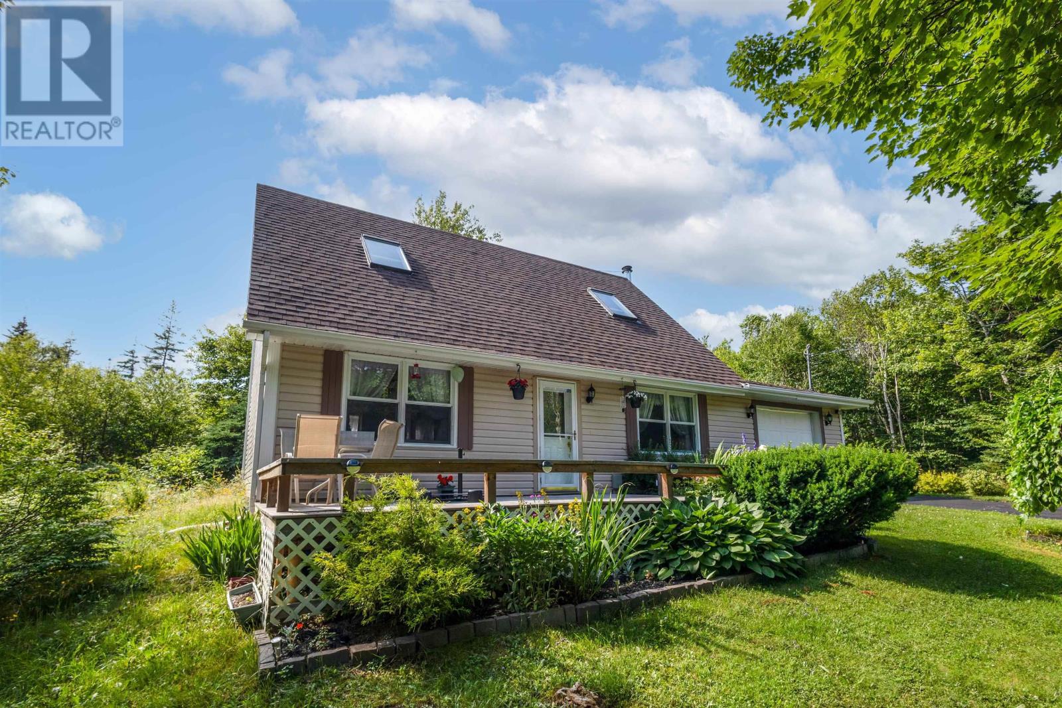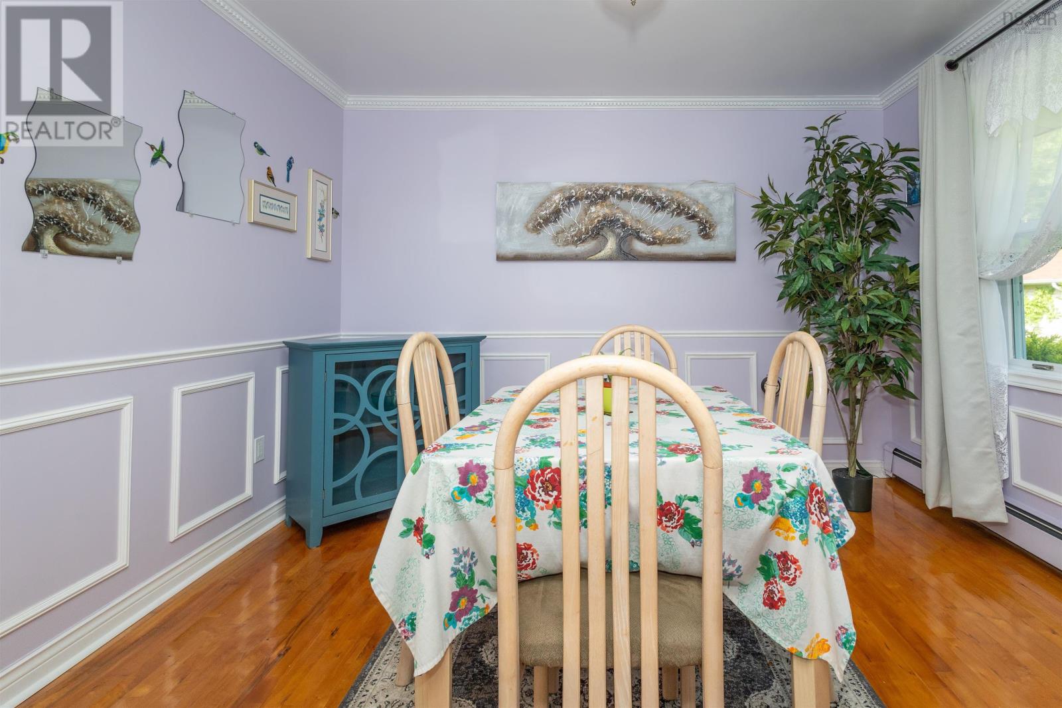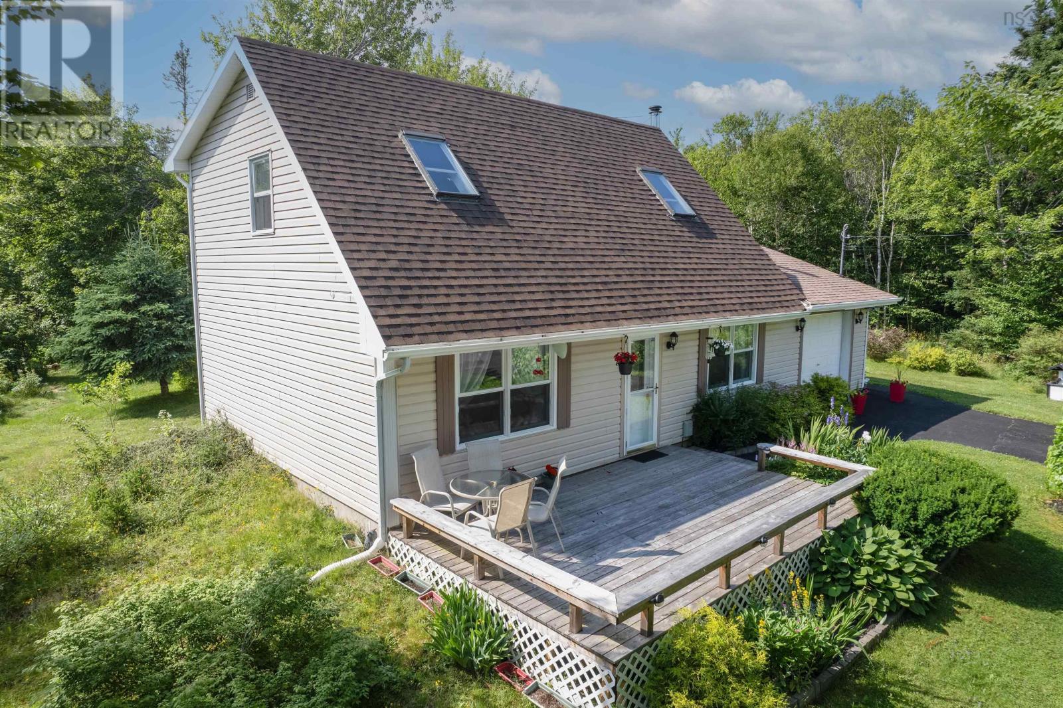3 Bedroom
2 Bathroom
Acreage
Partially Landscaped
$411,000
Private country living only 15 minutes from the regional hospital and all amenities! This immaculate, move-in ready, 1 and 3/4 storey home with skylights sitting on 2.9 acres is surrounded by mature trees and set back from the street to ensure your complete privacy. Main floor living includes a living room, kitchen dining room, half bath and a mudroom off the rear entrance. Finishing off the main floor living area, the original attached garage was converted into a finished room that is now a very functional utility and storage room. The second floor has the main 4 pc bath with a jet tub and 3 bedrooms including a large primary with skylights. Present owner completed a number of upgrades since 2022 including: new rear deck (8/24); upgraded redesigned kitchen including new sinks and a new island; new baseboard 1/4 round throughout house; furnace and air exchanger inspected and cleaned 2023; all new interior door hardware; closets painted and shelves added; new laundry area in rear mudroom; rear shed support posts reinforced and freshly painted 8/24; A 24x24 two door two car detached garage and a paved circular driveway finish off this must see property. (id:40687)
Property Details
|
MLS® Number
|
202417379 |
|
Property Type
|
Single Family |
|
Community Name
|
Albert Bridge |
|
Community Features
|
School Bus |
|
Features
|
Treed |
|
Structure
|
Shed |
Building
|
Bathroom Total
|
2 |
|
Bedrooms Above Ground
|
3 |
|
Bedrooms Total
|
3 |
|
Appliances
|
Stove, Dishwasher, Dryer, Washer, Refrigerator |
|
Basement Type
|
None |
|
Constructed Date
|
1993 |
|
Construction Style Attachment
|
Detached |
|
Exterior Finish
|
Vinyl |
|
Flooring Type
|
Ceramic Tile, Hardwood, Vinyl |
|
Foundation Type
|
Concrete Slab |
|
Half Bath Total
|
1 |
|
Stories Total
|
2 |
|
Total Finished Area
|
1770 Sqft |
|
Type
|
House |
|
Utility Water
|
Drilled Well |
Parking
Land
|
Acreage
|
Yes |
|
Landscape Features
|
Partially Landscaped |
|
Sewer
|
Septic System |
|
Size Irregular
|
2.9 |
|
Size Total
|
2.9 Ac |
|
Size Total Text
|
2.9 Ac |
Rooms
| Level |
Type |
Length |
Width |
Dimensions |
|
Second Level |
Primary Bedroom |
|
|
14x11.10 |
|
Second Level |
Bedroom |
|
|
9.11x8.6 |
|
Second Level |
Bedroom |
|
|
10x106 |
|
Second Level |
Bath (# Pieces 1-6) |
|
|
9.2x5 |
|
Main Level |
Living Room |
|
|
23x11.10 |
|
Main Level |
Kitchen |
|
|
13.7x11.4 |
|
Main Level |
Dining Room |
|
|
11.4x11 |
|
Main Level |
Bath (# Pieces 1-6) |
|
|
5.6x4.6 |
|
Main Level |
Foyer |
|
|
11x3.7 |
|
Main Level |
Porch |
|
|
7x5 |
|
Main Level |
Utility Room |
|
|
12x12 |
https://www.realtor.ca/real-estate/27198552/24-birchwood-heights-albert-bridge-albert-bridge

