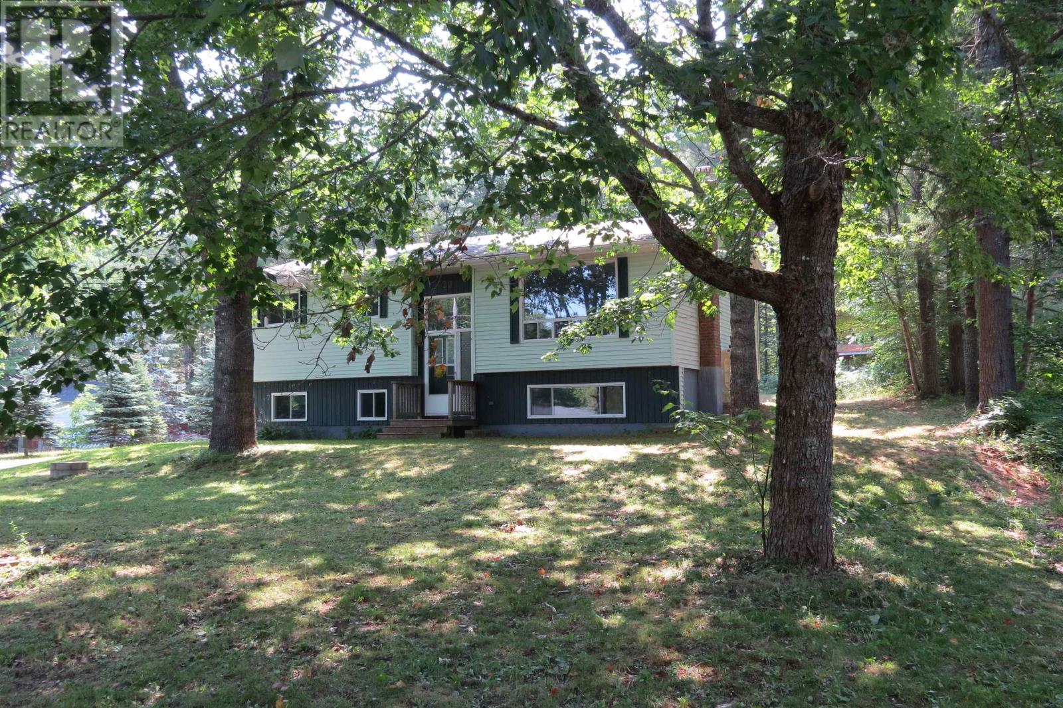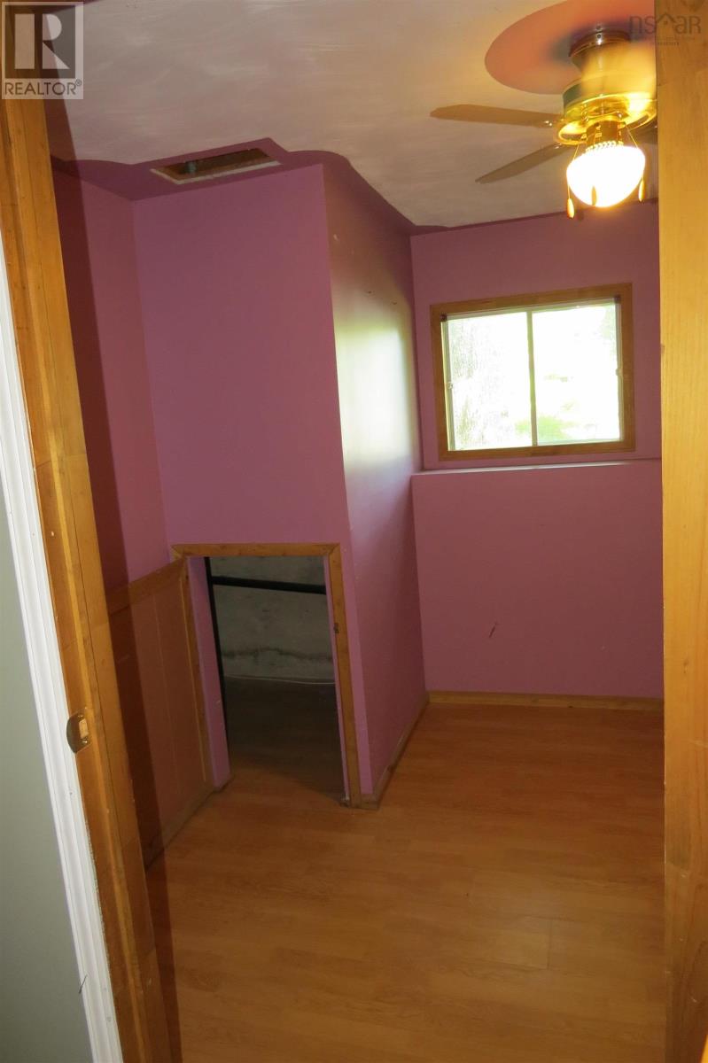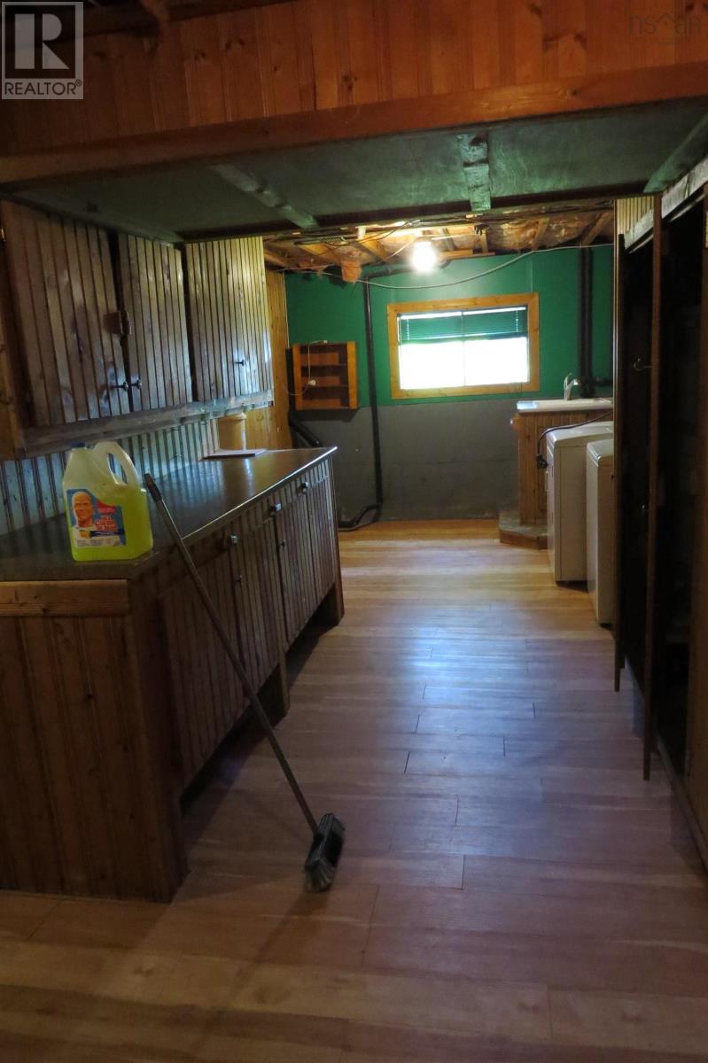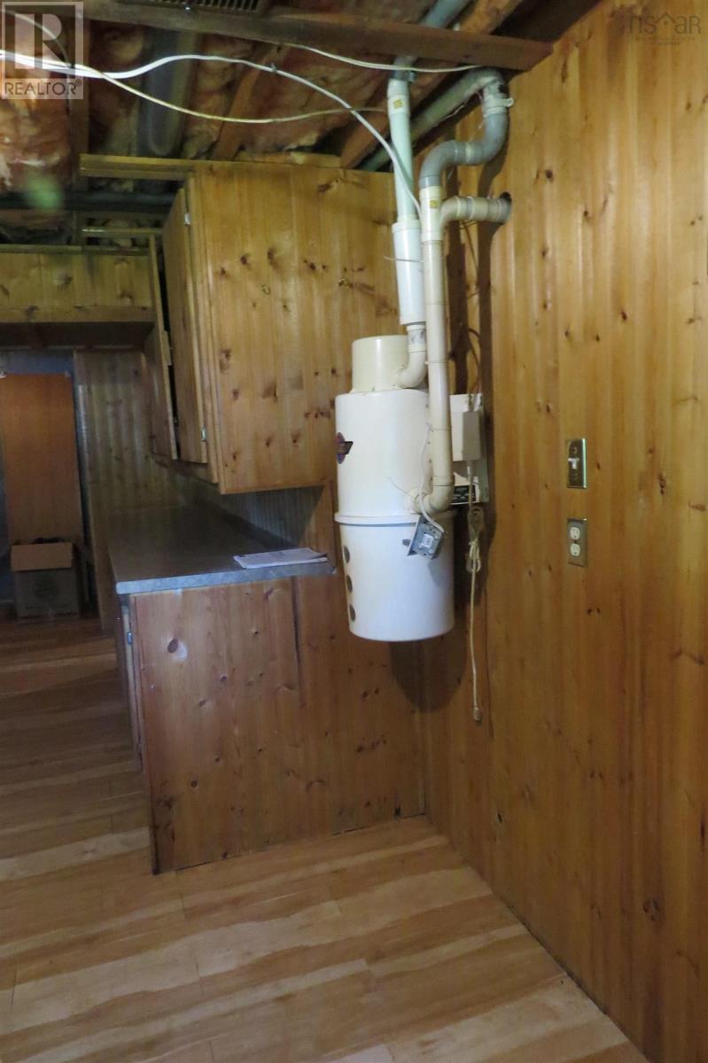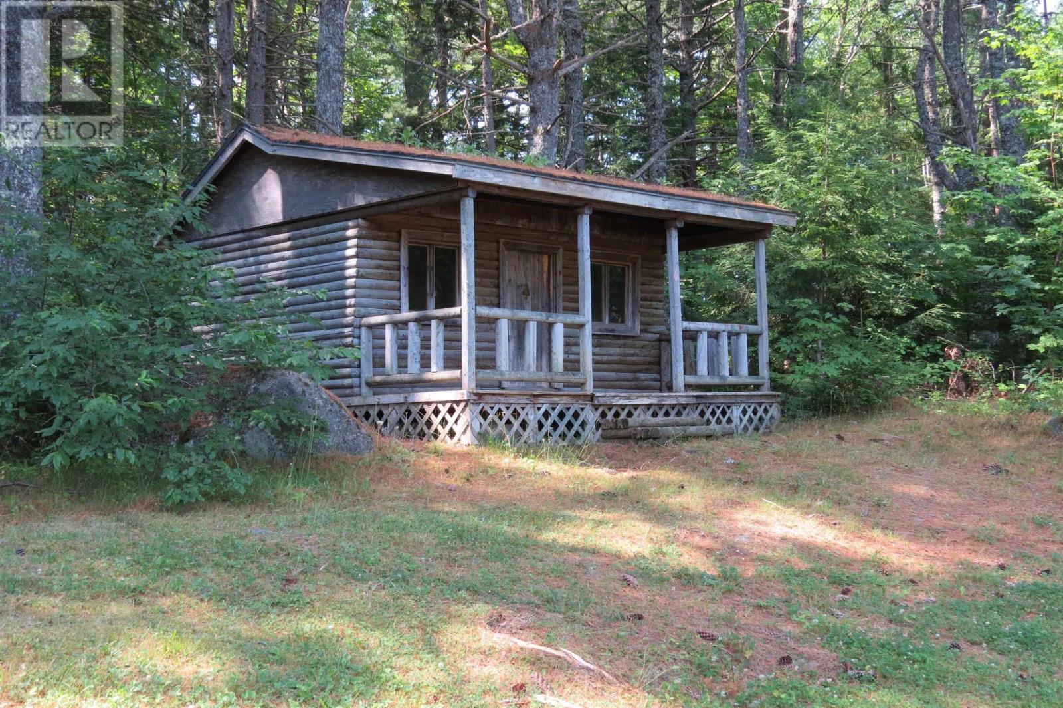4 Bedroom
1 Bathroom
Landscaped
$369,900
Nestled in a serene small subdivision just beyond the bustling town limits, this charming home offers an ideal sanctuary for families seeking comfort and space. Boasting three generously sized bedrooms upstairs and an additional bedroom downstairs, it promises ample room for a growing family or visiting guests. The expansive rooms throughout the house ensure everyone has their own retreat, while the huge kitchen provides a delightful hub for culinary creations and family gatherings. Step onto the large deck overlooking a sprawling backyard, a perfect spot for outdoor gatherings and children's play. The sturdy structure of the home, complemented by a sizable basement featuring a spacious family room and a large laundry room, underscores its practicality and functionality. Surrounding the property are mature trees that enhance privacy and create a tranquil atmosphere, making this residence not just a house, but a welcoming haven for creating lasting memories. (id:40687)
Property Details
|
MLS® Number
|
202416769 |
|
Property Type
|
Single Family |
|
Community Name
|
Lower Branch |
|
Amenities Near By
|
Place Of Worship |
|
Community Features
|
School Bus |
|
Features
|
Treed, Level |
|
Structure
|
Shed |
Building
|
Bathroom Total
|
1 |
|
Bedrooms Above Ground
|
3 |
|
Bedrooms Below Ground
|
1 |
|
Bedrooms Total
|
4 |
|
Appliances
|
Range - Electric, Dryer, Washer, Microwave Range Hood Combo, Refrigerator |
|
Basement Development
|
Partially Finished |
|
Basement Type
|
Full (partially Finished) |
|
Construction Style Attachment
|
Detached |
|
Exterior Finish
|
Vinyl |
|
Flooring Type
|
Hardwood, Laminate, Vinyl |
|
Foundation Type
|
Poured Concrete |
|
Stories Total
|
1 |
|
Total Finished Area
|
1855 Sqft |
|
Type
|
House |
|
Utility Water
|
Drilled Well |
Parking
Land
|
Acreage
|
No |
|
Land Amenities
|
Place Of Worship |
|
Landscape Features
|
Landscaped |
|
Sewer
|
Septic System |
|
Size Irregular
|
0.4591 |
|
Size Total
|
0.4591 Ac |
|
Size Total Text
|
0.4591 Ac |
Rooms
| Level |
Type |
Length |
Width |
Dimensions |
|
Basement |
Other |
|
|
9 x 7 |
|
Basement |
Laundry Room |
|
|
24.10 x 9.9 |
|
Basement |
Media |
|
|
14.8 x 20.7 |
|
Basement |
Bedroom |
|
|
12.10 x 12.8 |
|
Main Level |
Kitchen |
|
|
19.3 x 11.4 |
|
Main Level |
Living Room |
|
|
13.2 x 15 |
|
Main Level |
Bath (# Pieces 1-6) |
|
|
10 x 5.3 |
|
Main Level |
Bedroom |
|
|
12.2 x 7.10 |
|
Main Level |
Bedroom |
|
|
10.10 x 10.9 |
|
Main Level |
Bedroom |
|
|
10 x 10.9 |
https://www.realtor.ca/real-estate/27171024/20-forest-view-drive-lower-branch-lower-branch




