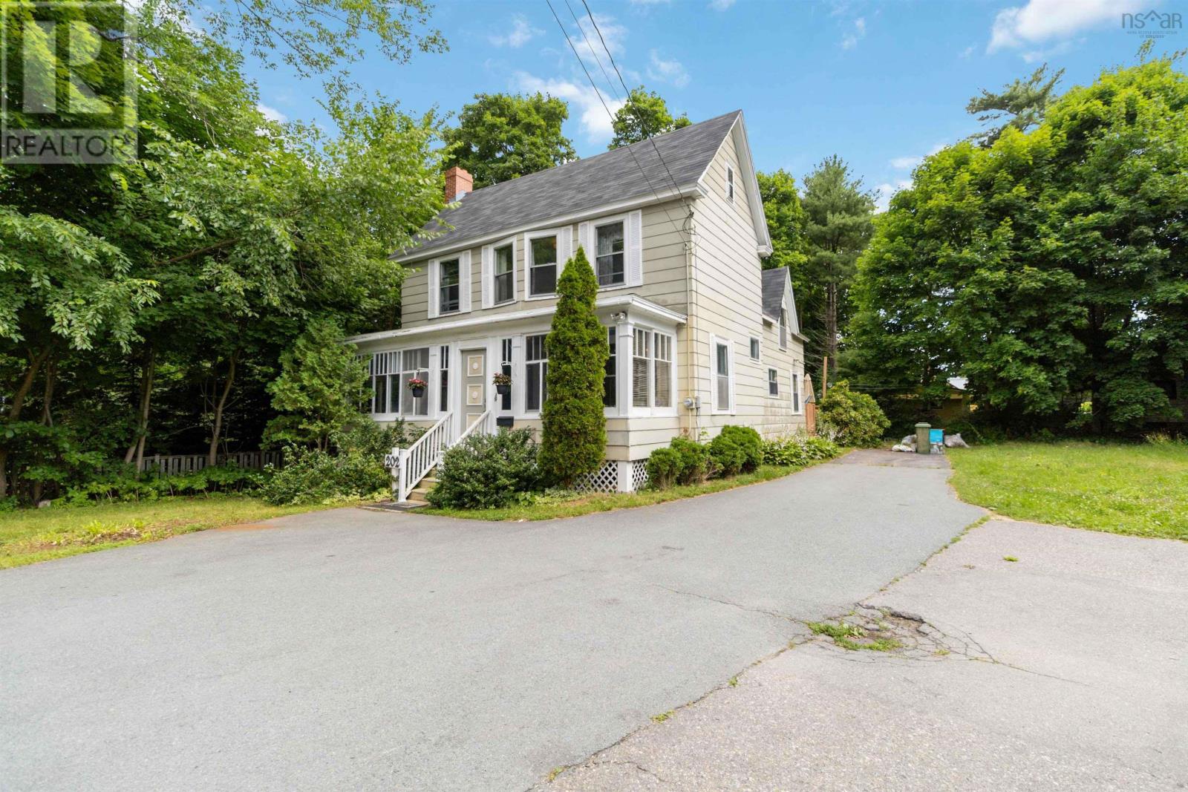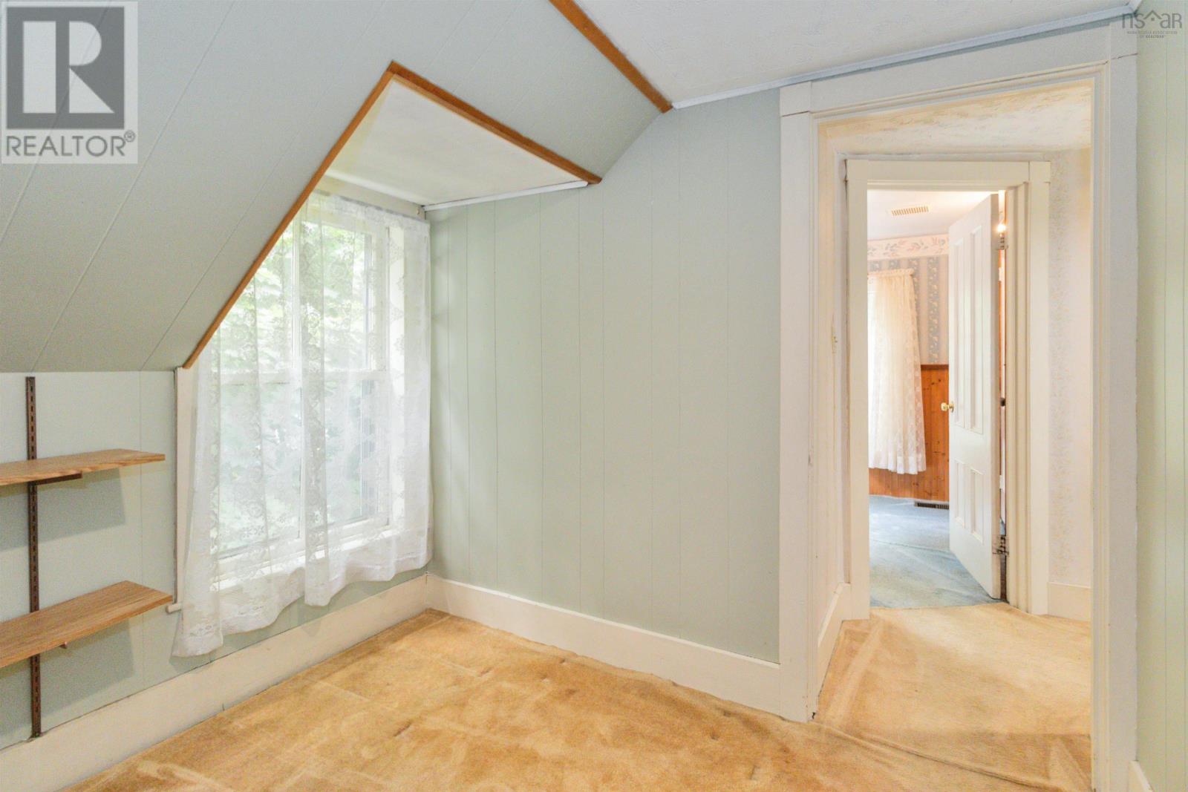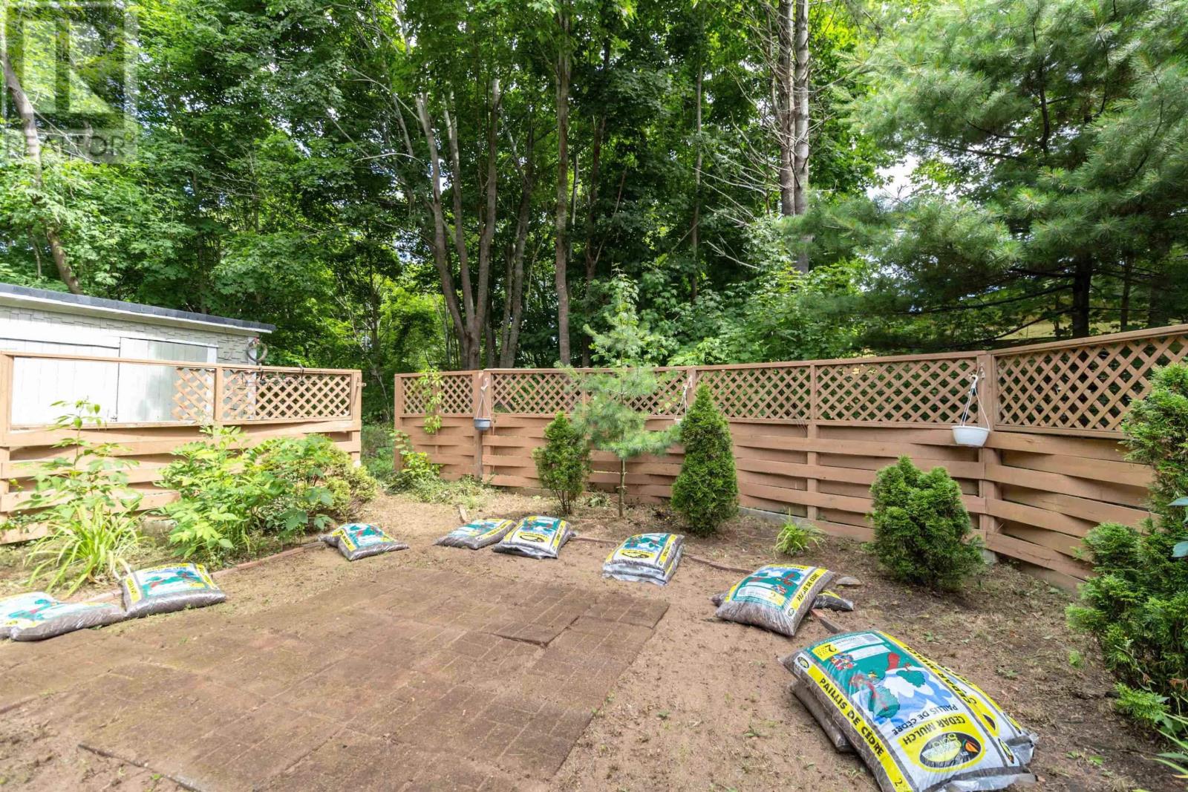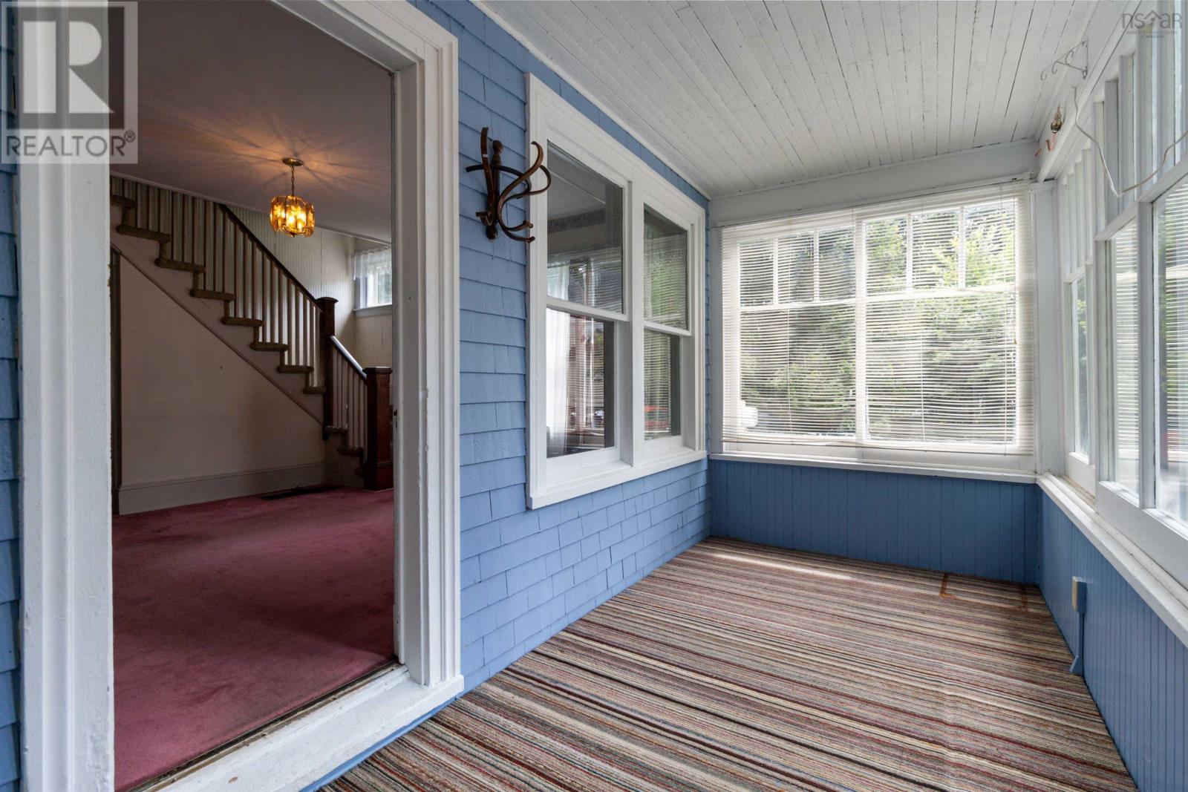4 Bedroom
2 Bathroom
Landscaped
$299,900
Welcome to this majestic historic home, beautifully set back in a central and highly sought-after neighborhood. As you arrive, the paved driveway guides you to the entrance, where the charm and elegance of this residence unfold. Step inside to discover a formal living area adorned with high ceilings and exquisite moldings, creating a sense of grandeur and timeless beauty. The spacious eat-in kitchen is perfect for casual family meals and entertaining guests. With four generously sized bedrooms, there is ample space for family and guests, each room offering comfort and tranquility. The new roof, complete with a warranty, ensures peace of mind and longevity for your investment. Imagine relaxing on the beautiful deck, overlooking the serene and meticulously landscaped backyard, a perfect retreat for outdoor gatherings and peaceful moments. This home exudes historic charm and offers you the opportunity to modernize it into your dream home. (id:40687)
Property Details
|
MLS® Number
|
202416732 |
|
Property Type
|
Single Family |
|
Community Name
|
Bridgewater |
|
Amenities Near By
|
Golf Course, Park, Playground, Public Transit, Shopping, Place Of Worship, Beach |
|
Community Features
|
Recreational Facilities |
Building
|
Bathroom Total
|
2 |
|
Bedrooms Above Ground
|
4 |
|
Bedrooms Total
|
4 |
|
Appliances
|
Stove, Dishwasher, Dryer, Washer, Refrigerator |
|
Constructed Date
|
1905 |
|
Construction Style Attachment
|
Detached |
|
Exterior Finish
|
Wood Siding |
|
Flooring Type
|
Carpeted, Linoleum |
|
Foundation Type
|
Poured Concrete, Stone |
|
Half Bath Total
|
1 |
|
Stories Total
|
2 |
|
Total Finished Area
|
1812 Sqft |
|
Type
|
House |
|
Utility Water
|
Municipal Water |
Land
|
Acreage
|
No |
|
Land Amenities
|
Golf Course, Park, Playground, Public Transit, Shopping, Place Of Worship, Beach |
|
Landscape Features
|
Landscaped |
|
Sewer
|
Municipal Sewage System |
|
Size Irregular
|
0.2152 |
|
Size Total
|
0.2152 Ac |
|
Size Total Text
|
0.2152 Ac |
Rooms
| Level |
Type |
Length |
Width |
Dimensions |
|
Second Level |
Bedroom |
|
|
13X9.11 |
|
Second Level |
Bedroom |
|
|
8.4X8.6 |
|
Second Level |
Bedroom |
|
|
11.8X9.3 |
|
Second Level |
Primary Bedroom |
|
|
20.5X7.6 |
|
Second Level |
Den |
|
|
9.5X8.0 |
|
Second Level |
Bath (# Pieces 1-6) |
|
|
10.1X8.1 |
|
Main Level |
Porch |
|
|
25.8X6.6 |
|
Main Level |
Family Room |
|
|
15.5X13.8 |
|
Main Level |
Living Room |
|
|
15.4X13.9 |
|
Main Level |
Kitchen |
|
|
9.9X6.11 |
|
Main Level |
Dining Room |
|
|
13.6X19.6 |
|
Main Level |
Other |
|
|
6.8X5.10 |
|
Main Level |
Bath (# Pieces 1-6) |
|
|
3.6X3.11 |
|
Main Level |
Laundry / Bath |
|
|
7.11X8.9 |
https://www.realtor.ca/real-estate/27169871/202-york-street-bridgewater-bridgewater









































