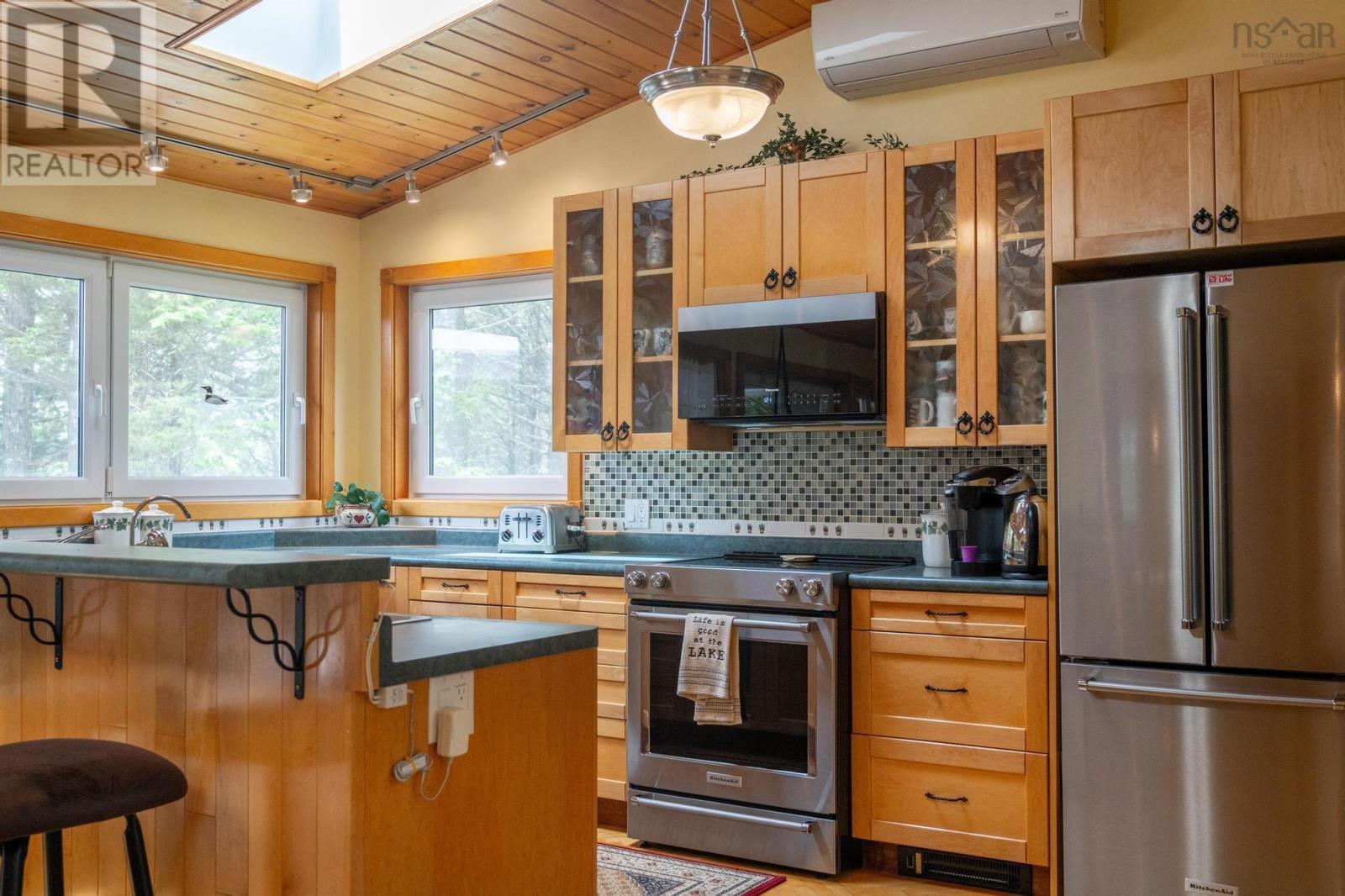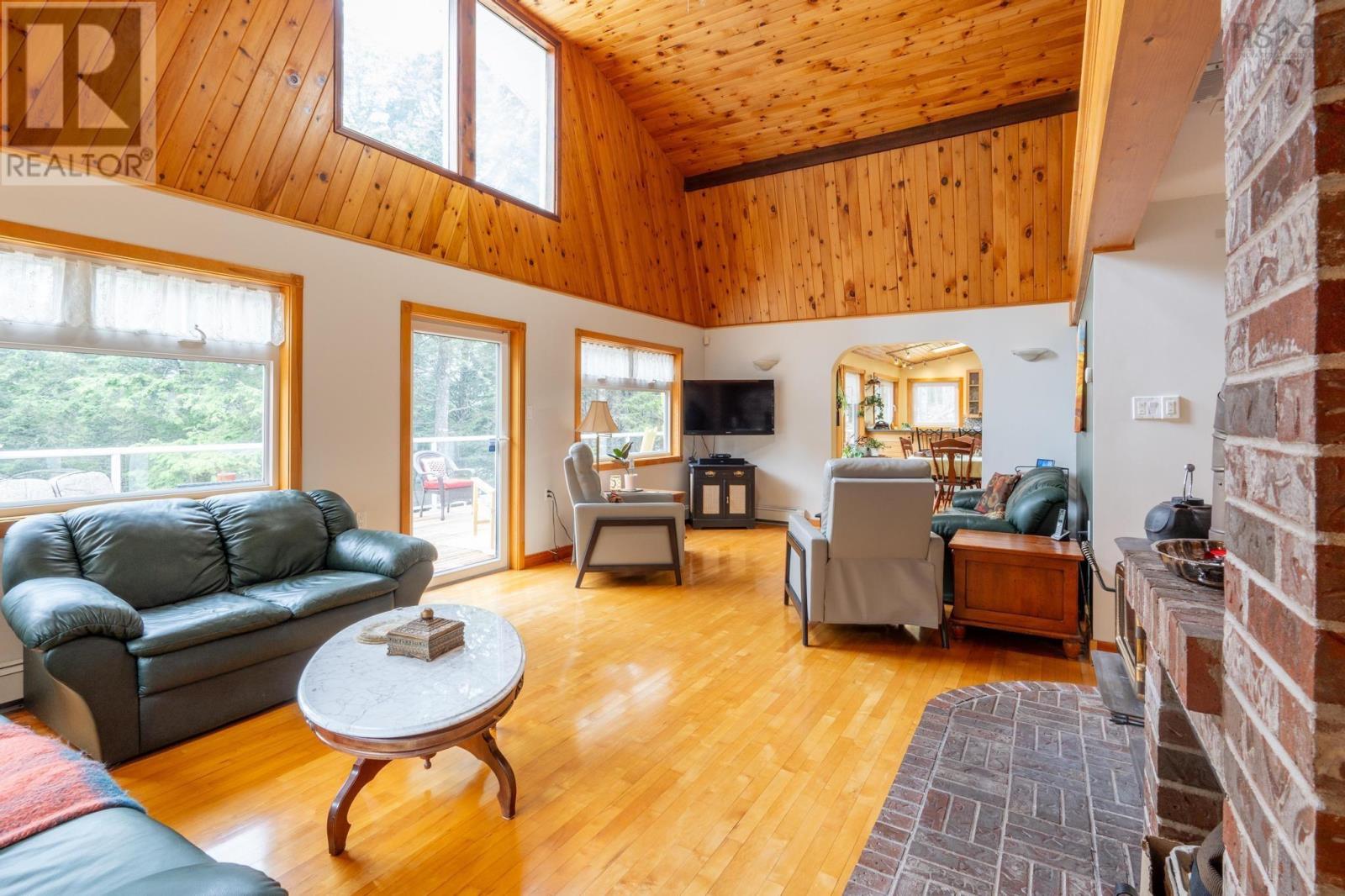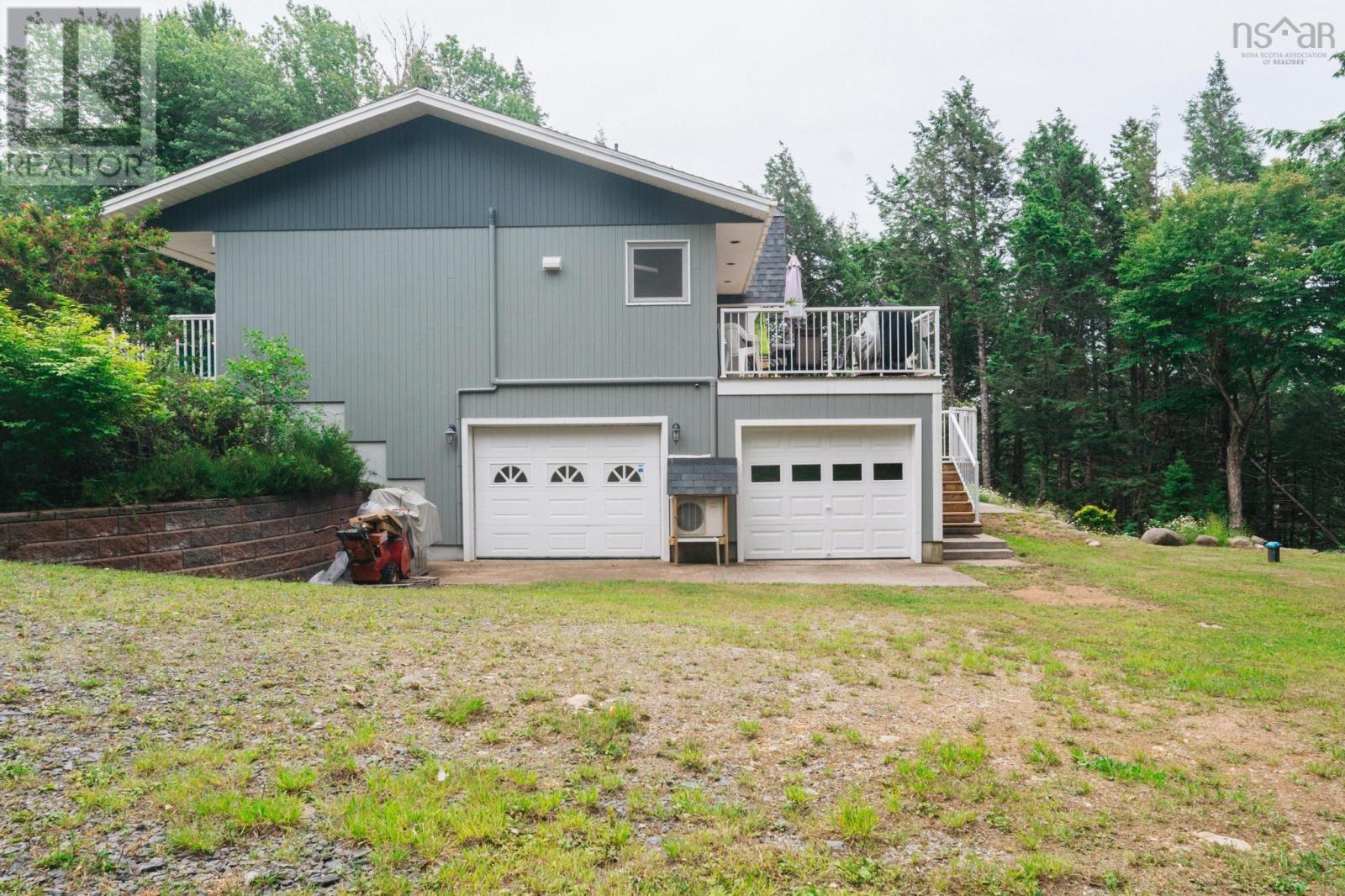3 Bedroom
3 Bathroom
1,840 ft2
Wall Unit, Heat Pump
Waterfront On Lake
Acreage
Partially Landscaped
$875,000
Welcome Home! Only 90 minutes from Halifax, you can easily retreat to the woods for your weekend getaways, or, maybe even better, you could live here, work from home and visit the city for weekend entertainment. And at just under 5 acres (4.8) with over 425 feet of lakefront, this property is large and provides privacy and space to expand or store all of your water toys! Make sure to watch the videos to see the property in full! This very well cared for home features an open concept main floor that flows from the large kitchen with loads of counter space through the dining area and into the super cozy living room with gorgeous floor to ceiling fireplace. The custom cabinets in the kitchen will give you plenty of thoughtful storage space including floor to ceiling pantry units. And the new stainless steel appliances tastefully complete the look. Did I mention all that counter space? The back or lake side of the home is where you will find the 53' long deck that runs the entire length of the house. The deck is conveniently accessed off the kitchen and living room, making outside living and dining easy and fun! The upper level is where you will go to relax and recharge in the big primary bedroom featuring an ensuite and walk-in closet. The hallway outside of the primary bedroom is a fun loft space overlooking the living room that can work as a small reading nook. The lower level 1000 square feet of partially finished space not included in the total square footage of the home. Currently used as storage and workshop space, this basement is large and could have multiple future uses. With a wet bar, 1/2 bath, beautiful brick fireplace, walkout and garage access - options exist for how you finish and use it! Bonus - the home also features 2 Air Solar panels and a heat exchange hot water heater for enhanced efficiency. Also, the main part of the house was rebuilt in 2000 when the addition was completed, making the effective age of the home 24 years. (id:40687)
Property Details
|
MLS® Number
|
202416505 |
|
Property Type
|
Single Family |
|
Community Name
|
Labelle |
|
Amenities Near By
|
Beach |
|
Features
|
Treed, Sloping |
|
Structure
|
Shed |
|
View Type
|
Lake View |
|
Water Front Type
|
Waterfront On Lake |
Building
|
Bathroom Total
|
3 |
|
Bedrooms Above Ground
|
3 |
|
Bedrooms Total
|
3 |
|
Appliances
|
Central Vacuum, Oven - Electric, Dishwasher, Dryer - Electric, Washer, Microwave Range Hood Combo, Refrigerator, Wine Fridge, Water Purifier, Water Softener |
|
Basement Development
|
Partially Finished |
|
Basement Features
|
Walk Out |
|
Basement Type
|
Full (partially Finished) |
|
Constructed Date
|
1979 |
|
Construction Style Attachment
|
Detached |
|
Cooling Type
|
Wall Unit, Heat Pump |
|
Exterior Finish
|
Wood Siding |
|
Flooring Type
|
Ceramic Tile, Concrete, Hardwood, Laminate, Linoleum |
|
Foundation Type
|
Poured Concrete |
|
Half Bath Total
|
1 |
|
Stories Total
|
2 |
|
Size Interior
|
1,840 Ft2 |
|
Total Finished Area
|
1840 Sqft |
|
Type
|
House |
|
Utility Water
|
Drilled Well |
Parking
|
Garage
|
|
|
Attached Garage
|
|
|
Gravel
|
|
Land
|
Acreage
|
Yes |
|
Land Amenities
|
Beach |
|
Landscape Features
|
Partially Landscaped |
|
Sewer
|
Septic System |
|
Size Irregular
|
4.8003 |
|
Size Total
|
4.8003 Ac |
|
Size Total Text
|
4.8003 Ac |
Rooms
| Level |
Type |
Length |
Width |
Dimensions |
|
Second Level |
Primary Bedroom |
|
|
16. x 12.7 |
|
Second Level |
Ensuite (# Pieces 2-6) |
|
|
7.5 x 6.1 |
|
Second Level |
Other |
|
|
12.2 x 6.5 Loft |
|
Basement |
Storage |
|
|
24.6 x 9.8 |
|
Basement |
Bath (# Pieces 1-6) |
|
|
4.2 x 3.9 |
|
Basement |
Recreational, Games Room |
|
|
20. x 15 |
|
Basement |
Utility Room |
|
|
20. x 15 |
|
Main Level |
Foyer |
|
|
9.3 x 8 |
|
Main Level |
Kitchen |
|
|
16. x 10 |
|
Main Level |
Dining Room |
|
|
16. x 13 |
|
Main Level |
Living Room |
|
|
25. x 13.4 |
|
Main Level |
Laundry Room |
|
|
9.6 x 9.6 |
|
Main Level |
Bedroom |
|
|
9.7 x 9.5 |
|
Main Level |
Bedroom |
|
|
12.7 x 9.7 |
|
Main Level |
Bath (# Pieces 1-6) |
|
|
12.7 x 9.7 |
|
Main Level |
Den |
|
|
11.5 x 8 |
https://www.realtor.ca/real-estate/27158789/69-thumb-cap-point-road-labelle-labelle













































