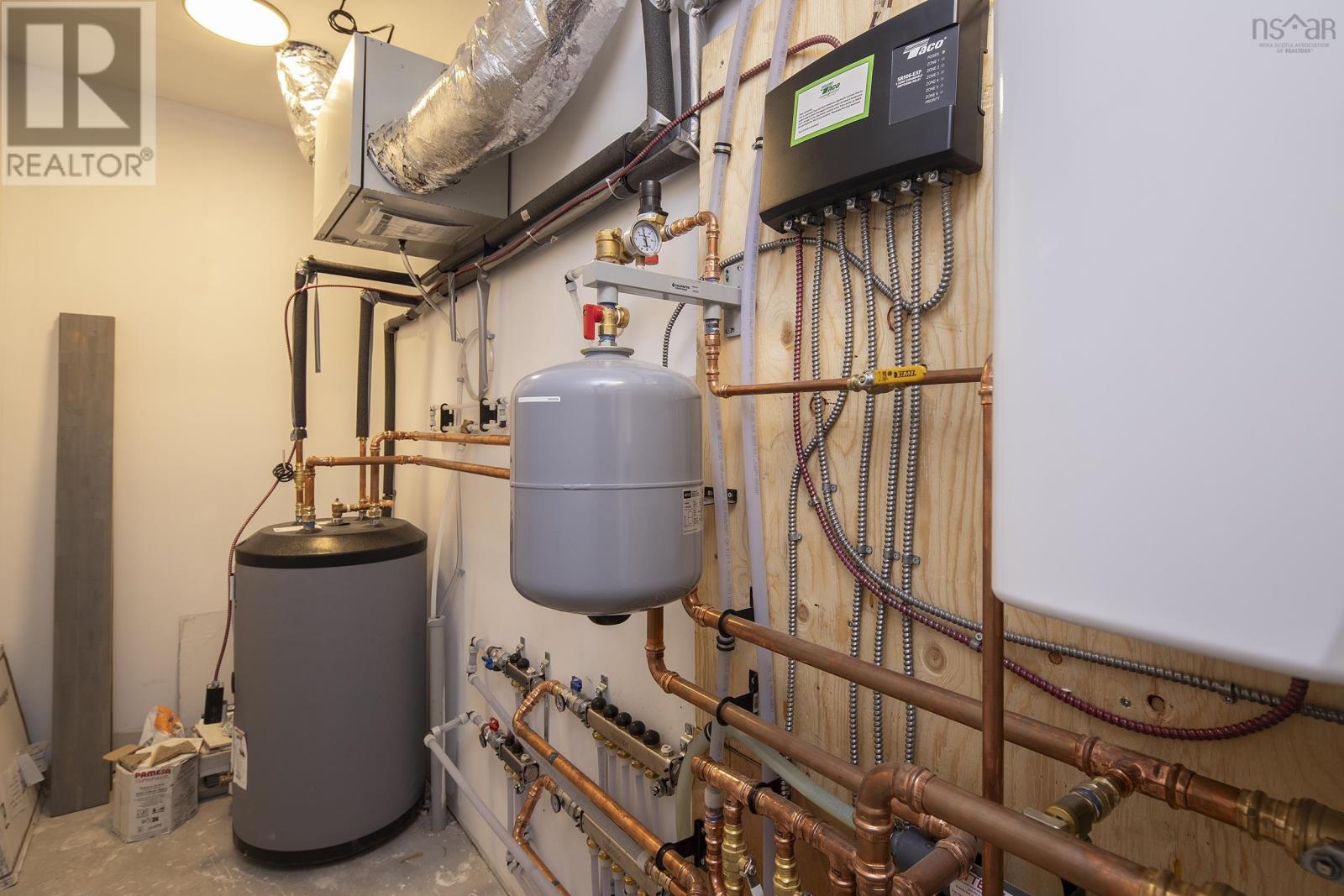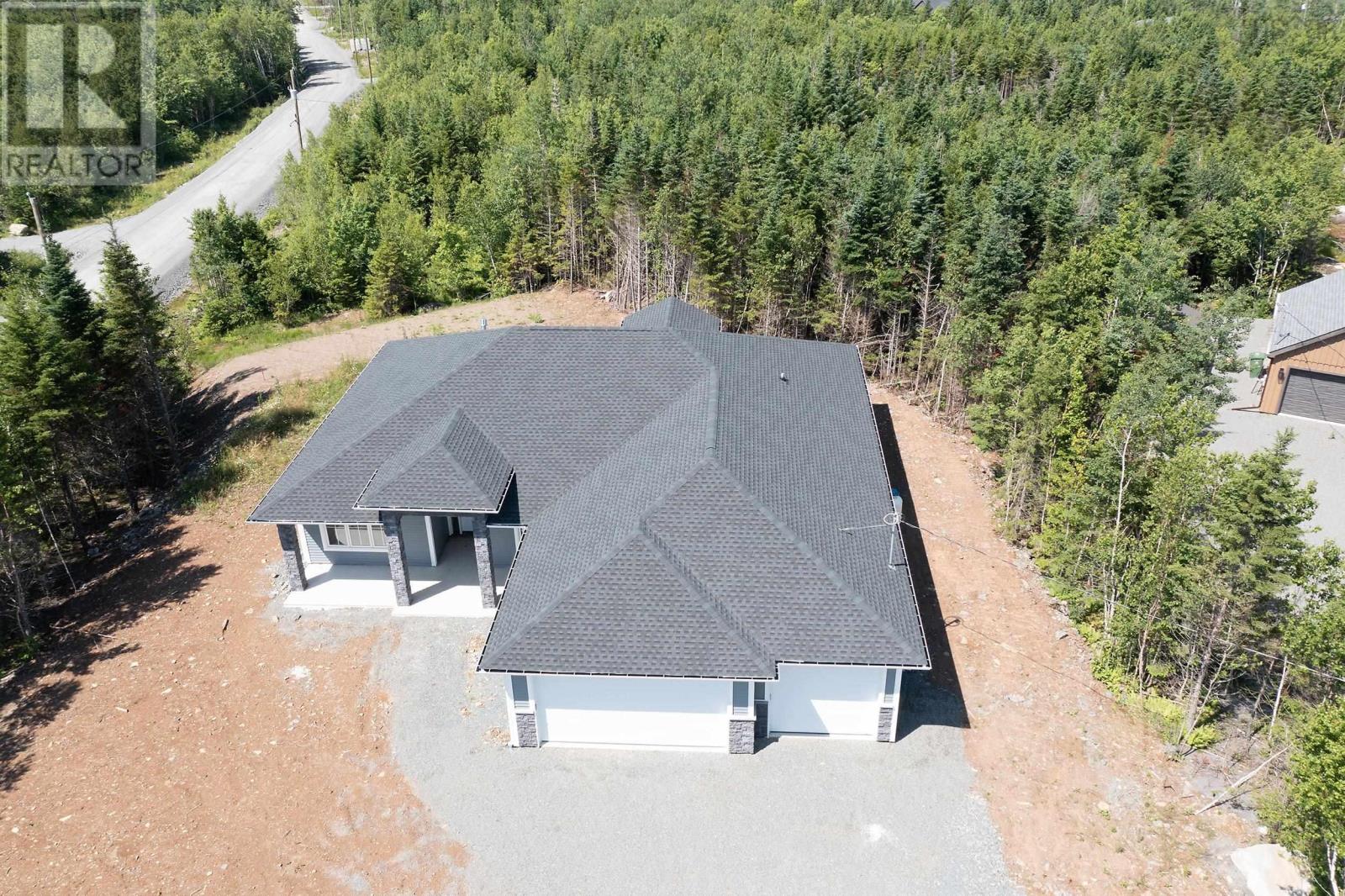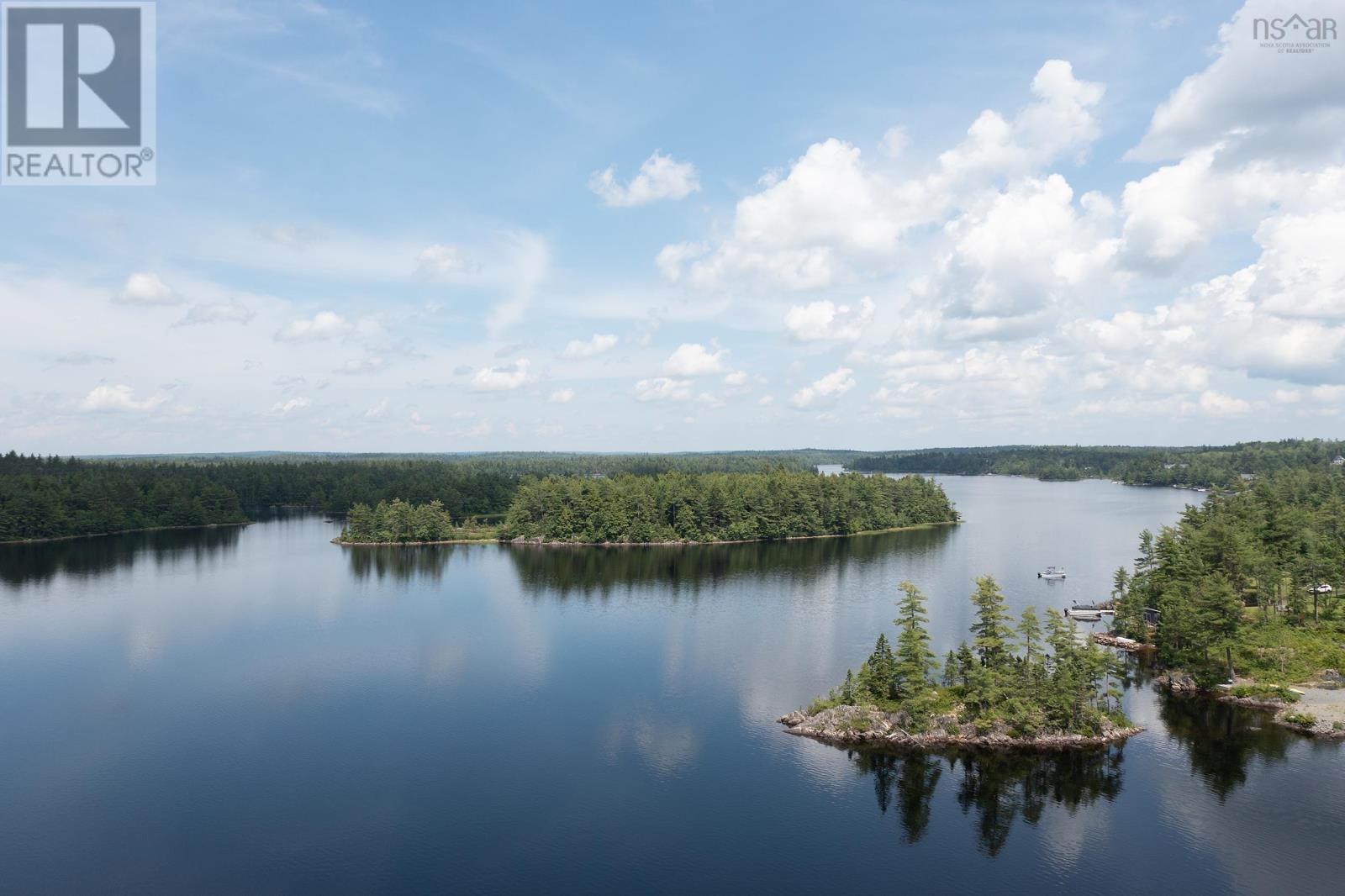4 Bedroom
2 Bathroom
Bungalow
Fireplace
Heat Pump
$686,800
Experience one-level living at its finest in the prestigious Villages of Long Lake community where you can experience nature & a serene lifestyle while enjoying easy deeded lake access and convenient boat launches. This residence is bathed in natural light throughout creating a bright and welcoming atmosphere. The spacious kitchen features a large prep island & huge walk-in pantry & pot filler, perfect for culinary enthusiasts. With three bedrooms plus an office, there's plenty of space for everyone. The master is a true retreat, offering ample space, large windows and a luxurious ensuite. Cozy up by the fireplace on chilly evenings and enjoy the comfort of in-floor propane heating. Community association fees of $300 annually include annual inspection of septic which includes pump outs/filters, maintenance of road/lake/boat access ensuring a hassle free living experience. Loads of hiking trails through out the community. For those needing extra storage or have multiple vehicles, the triple garage is a standout feature. Numerous warranties included. This home provides unparalleled comfort with the perfect blend of nature and modern amenities and is only 25 minutes to Bedford/Sackville! (id:40687)
Property Details
|
MLS® Number
|
202416278 |
|
Property Type
|
Single Family |
|
Community Name
|
East Uniacke |
|
Equipment Type
|
Propane Tank |
|
Rental Equipment Type
|
Propane Tank |
Building
|
Bathroom Total
|
2 |
|
Bedrooms Above Ground
|
4 |
|
Bedrooms Total
|
4 |
|
Appliances
|
None |
|
Architectural Style
|
Bungalow |
|
Basement Type
|
None |
|
Construction Style Attachment
|
Detached |
|
Cooling Type
|
Heat Pump |
|
Exterior Finish
|
Stone, Vinyl |
|
Fireplace Present
|
Yes |
|
Flooring Type
|
Engineered Hardwood, Porcelain Tile, Tile |
|
Foundation Type
|
Concrete Slab |
|
Stories Total
|
1 |
|
Total Finished Area
|
2174 Sqft |
|
Utility Water
|
Drilled Well |
Parking
|
Garage
|
|
|
Attached Garage
|
|
|
Gravel
|
|
Land
|
Acreage
|
No |
|
Sewer
|
Septic System |
|
Size Irregular
|
0.9624 |
|
Size Total
|
0.9624 Ac |
|
Size Total Text
|
0.9624 Ac |
Rooms
| Level |
Type |
Length |
Width |
Dimensions |
|
Main Level |
Living Room |
|
|
26.2 x 15.4 |
|
Main Level |
Kitchen |
|
|
14.3 x 16.11 Main Floor |
|
Main Level |
Primary Bedroom |
|
|
13.10 x 15.6 |
|
Main Level |
Bedroom |
|
|
11.6 x 13.2 |
|
Main Level |
Bedroom |
|
|
11.6 x 13.1 |
|
Main Level |
Dining Room |
|
|
14.3 x 14.6 |
|
Main Level |
Den |
|
|
10. x 8.3 or 4th bedroom |
|
Main Level |
Other |
|
|
7.7 x 7.2 |
|
Main Level |
Utility Room |
|
|
4.6 x 15.5 |
|
Main Level |
Bath (# Pieces 1-6) |
|
|
9.4 x 8.6 |
|
Main Level |
Ensuite (# Pieces 2-6) |
|
|
13.2 x 11.10 |
https://www.realtor.ca/real-estate/27150280/96-grandview-terrace-east-uniacke-east-uniacke



















































