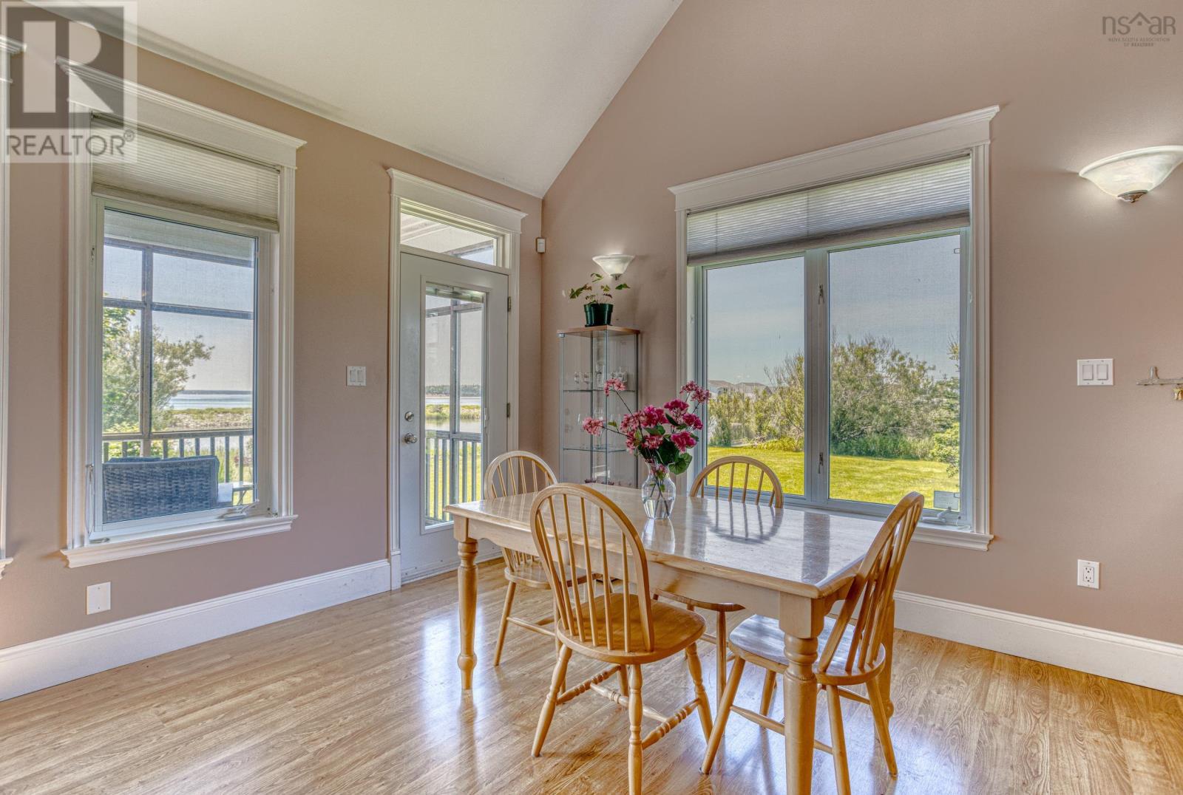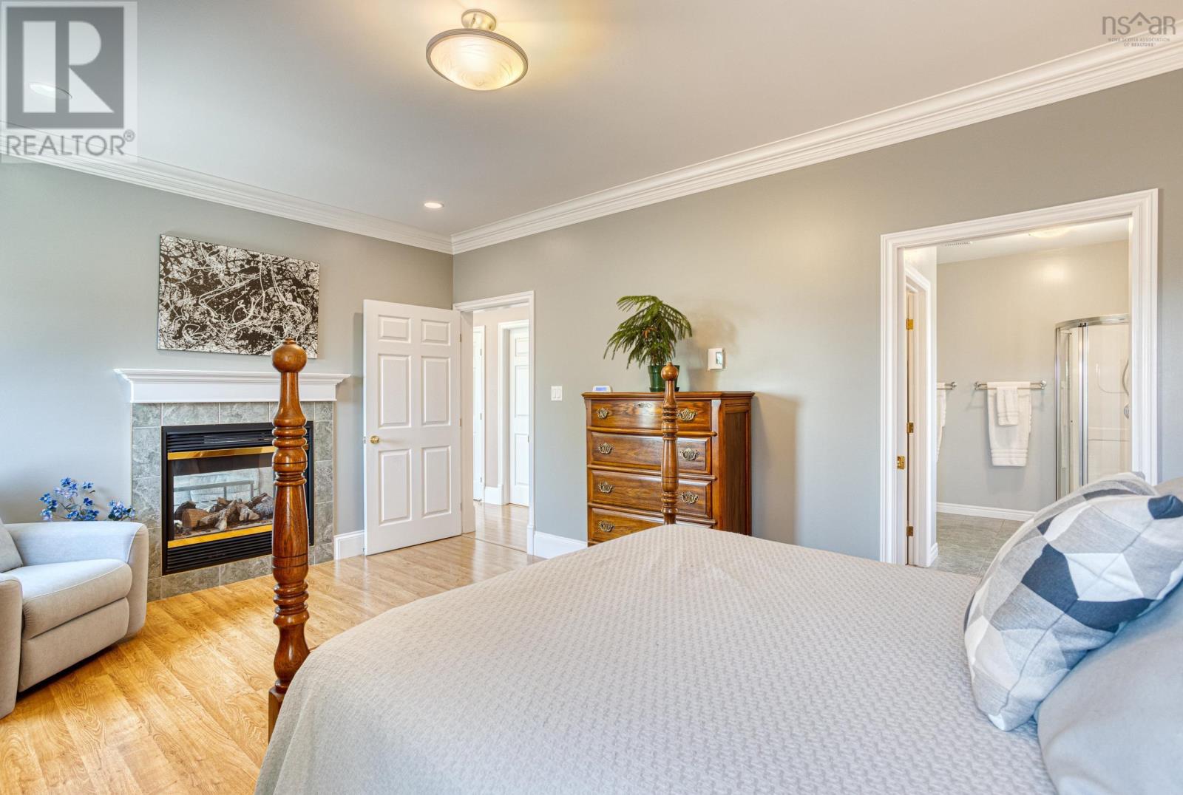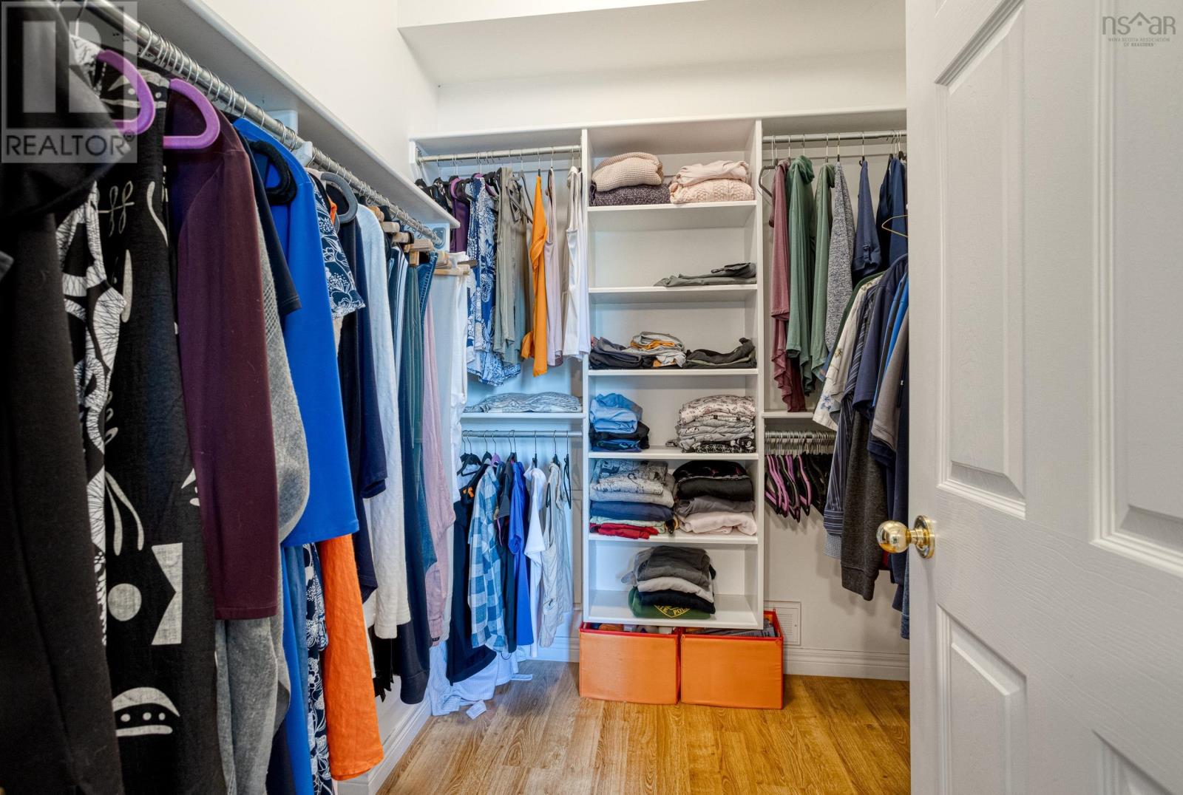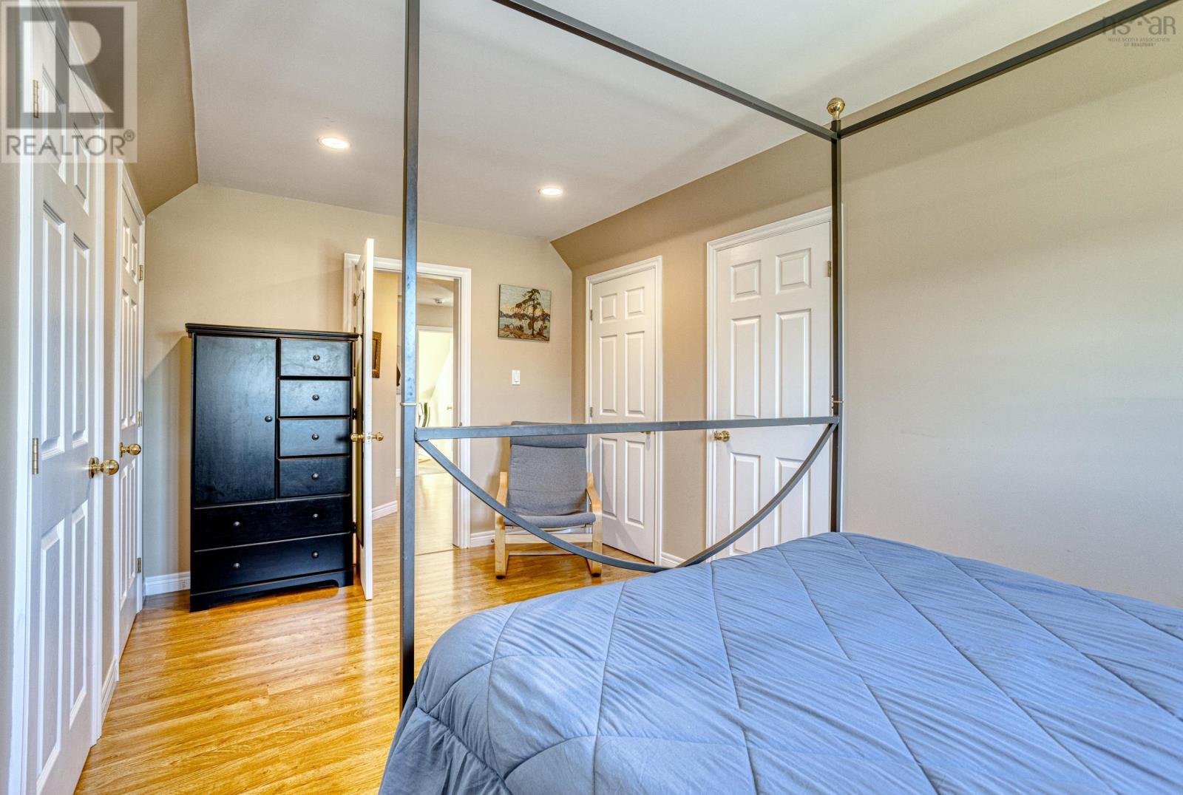3 Bedroom
3 Bathroom
Fireplace
Landscaped
$674,900
Welcome to this bright, well landscaped, open concept home offering almost ½ an acre of waterside views of Halifax harbour and McNab?s Island. This Sawler built custom home features 9-foot ceilings on the main floor and a vaulted ceiling in the main living area, as well as an open concept dining, living, and Kitchen area. Also, a spacious main floor primary bedroom with double sided fireplace, walk in closet, and large 5 pc ensuite bath. A Convenient main floor office is located just off the entrance and flows through to the kitchen. The rear deck spans all 43 feet of the home?s width and features a covered, screened 10 x 10 porch with removable screens. Upstairs, you will find a bright, open, vaulted family room overlooking the lower living area as well as 2 more spacious bedrooms. There is also a convenient den/storage space on this level, a great space for the kids to do their homework or use as a home office. The single garage features a double wide door with ample space for a vehicle and all the toys, i.e. ride on mower, snow mobile, etc. The property features a shed and a convenient circular drive with an additional right of way for the attached driveway. An upgraded security system is also included. The upper den/office could be used as a fourth bedroom for a child, although it has no closet. (id:40687)
Property Details
|
MLS® Number
|
202415915 |
|
Property Type
|
Single Family |
|
Community Name
|
Eastern Passage |
|
Amenities Near By
|
Golf Course, Park, Playground, Public Transit, Shopping, Place Of Worship, Beach |
|
Community Features
|
School Bus |
|
Equipment Type
|
Propane Tank |
|
Features
|
Sloping, Level |
|
Rental Equipment Type
|
Propane Tank |
|
Structure
|
Shed |
|
View Type
|
Harbour, Ocean View |
Building
|
Bathroom Total
|
3 |
|
Bedrooms Above Ground
|
3 |
|
Bedrooms Total
|
3 |
|
Appliances
|
Central Vacuum |
|
Basement Type
|
None |
|
Constructed Date
|
2003 |
|
Construction Style Attachment
|
Detached |
|
Exterior Finish
|
Stone, Vinyl |
|
Fireplace Present
|
Yes |
|
Flooring Type
|
Carpeted, Ceramic Tile, Laminate, Tile |
|
Foundation Type
|
Concrete Slab |
|
Half Bath Total
|
1 |
|
Stories Total
|
2 |
|
Total Finished Area
|
2192 Sqft |
|
Type
|
House |
|
Utility Water
|
Municipal Water |
Parking
Land
|
Acreage
|
No |
|
Land Amenities
|
Golf Course, Park, Playground, Public Transit, Shopping, Place Of Worship, Beach |
|
Landscape Features
|
Landscaped |
|
Sewer
|
Municipal Sewage System |
|
Size Irregular
|
0.4629 |
|
Size Total
|
0.4629 Ac |
|
Size Total Text
|
0.4629 Ac |
Rooms
| Level |
Type |
Length |
Width |
Dimensions |
|
Second Level |
Family Room |
|
|
16.8 x 14.11 |
|
Second Level |
Bedroom |
|
|
9.5 x 16.6 |
|
Second Level |
Bedroom |
|
|
11 x 12.3 |
|
Second Level |
Den |
|
|
17.5 x 4.7 |
|
Second Level |
Bath (# Pieces 1-6) |
|
|
8.5 x 5.2 |
|
Main Level |
Kitchen |
|
|
9.1 x 11.3 / 58 |
|
Main Level |
Primary Bedroom |
|
|
17.5 x 12.2/60 |
|
Main Level |
Ensuite (# Pieces 2-6) |
|
|
12.10 x 12.5 / 60 |
|
Main Level |
Living Room |
|
|
18.4 x 16.3 -Jog |
|
Main Level |
Den |
|
|
9.1 x 9.8/41 |
|
Main Level |
Laundry Room |
|
|
6.7 x 8.6 |
|
Main Level |
Dining Room |
|
|
9.4 x 12.3 |
|
Main Level |
Bath (# Pieces 1-6) |
|
|
7.10 x 3.6 |
https://www.realtor.ca/real-estate/27132028/1939-shore-road-eastern-passage-eastern-passage






































