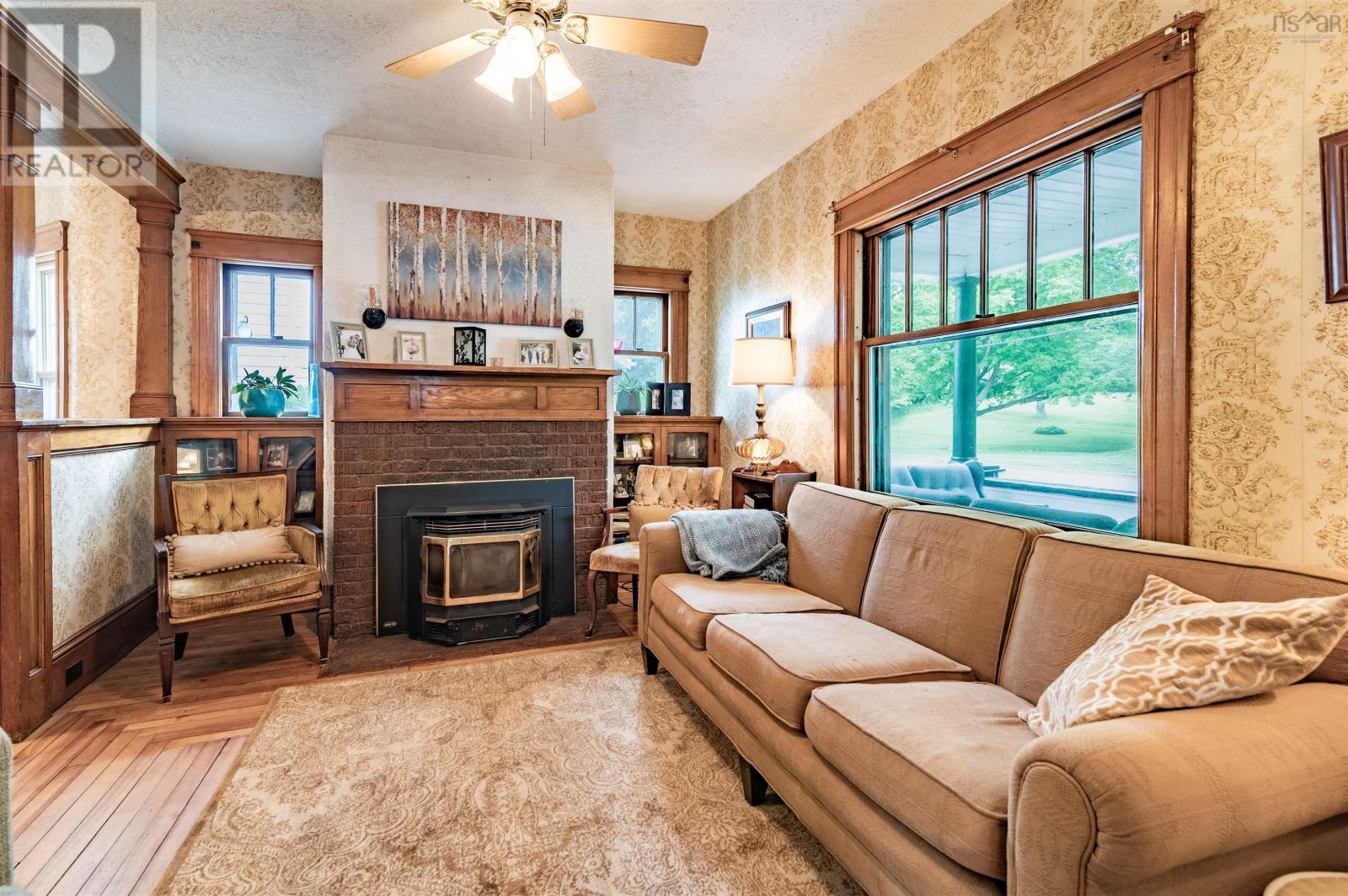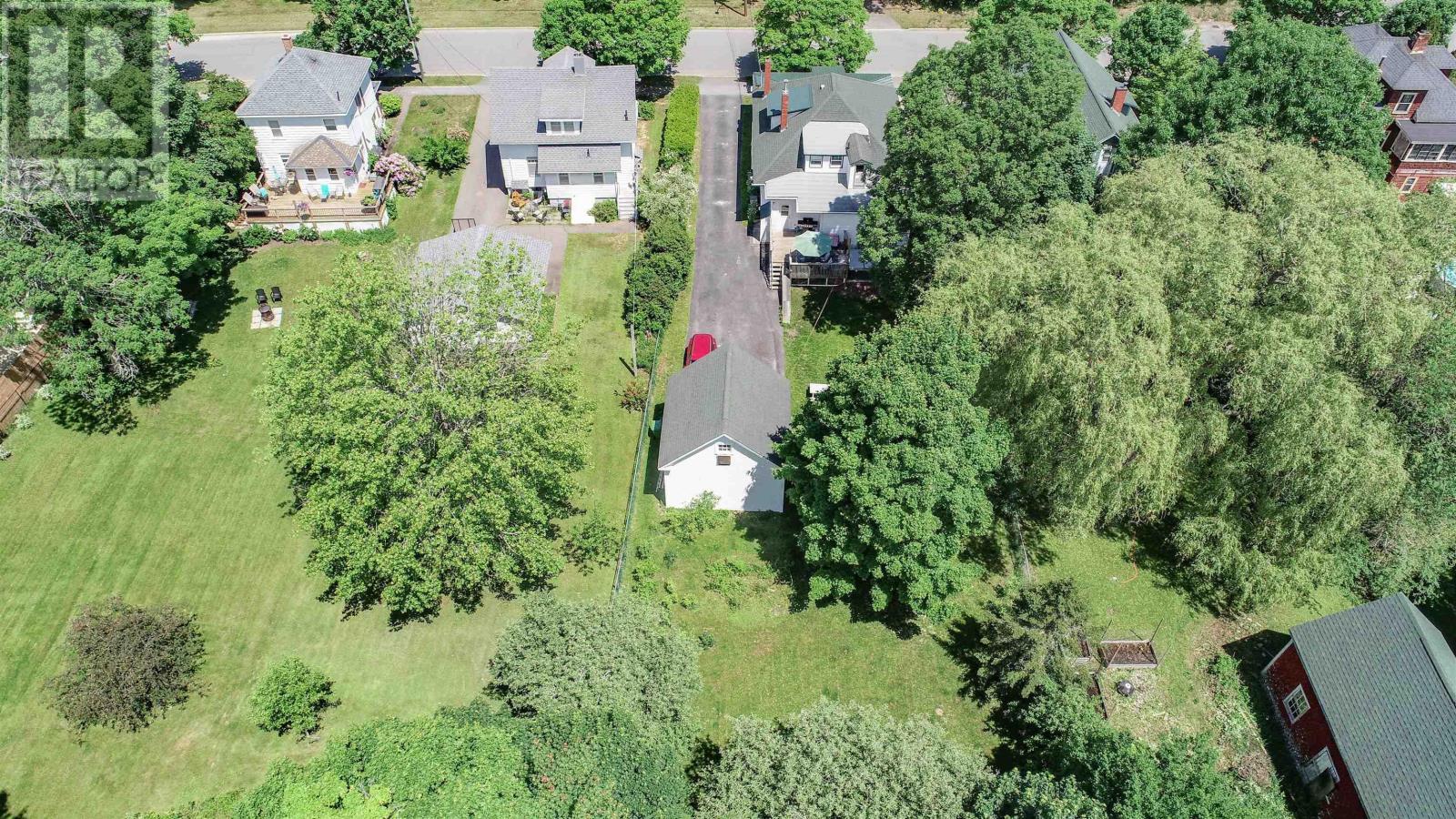5 Bedroom
3 Bathroom
Landscaped
$519,900
A home that is suitable for every lifestyle is found here. With 4+bedrooms this spacious level home, offers a flowing layout with the option of a primary bedroom on the main or second level. The cozy well planned and spacious kitchen with breakfast counter welcomes long chats, family gatherings and the atmosphere of happiness that we all desire. Entertain family and friends in the formal dining and living room combination with an adjacent main level family room. The traditional wood, trim, and floors coupled with the welcoming front veranda offer endless possibilities for entertaining and family living. The second level space is ready for your family to grow with a wonderful opportunity for adult family living. The basement offers, exceptional, space and storage. Outside, you will relax on the deck, hop on the walking trail from your property or enjoy all seasons with your family and pets in this private deep yard. The detached building offers lots of space for storage and play. Situated on one of Kentvilles prettiest streets minutes, walk to recreational activities and the P-8 school you will find the location is perfect. West Main Street is a beautiful community inside of town with a family focused atmosphere. The neighborhood offers an abundance of opportunities for families of all ages, quick access to the 101 highway, shopping, short drives to wineries and vineyards, Acadia University and all the beautiful Annapolis Valley has to offer. This home truly does suit families of all ages and is ready for you to create your own memories. (id:40687)
Property Details
|
MLS® Number
|
202415520 |
|
Property Type
|
Single Family |
|
Community Name
|
Kentville |
|
Amenities Near By
|
Park, Playground, Public Transit |
|
Features
|
Level |
Building
|
Bathroom Total
|
3 |
|
Bedrooms Above Ground
|
5 |
|
Bedrooms Total
|
5 |
|
Appliances
|
Dishwasher, Dryer, Washer, Refrigerator |
|
Basement Type
|
Crawl Space |
|
Constructed Date
|
1912 |
|
Construction Style Attachment
|
Detached |
|
Exterior Finish
|
Vinyl |
|
Flooring Type
|
Hardwood, Vinyl |
|
Foundation Type
|
Concrete Block, Poured Concrete |
|
Half Bath Total
|
1 |
|
Stories Total
|
2 |
|
Total Finished Area
|
2700 Sqft |
|
Type
|
House |
|
Utility Water
|
Municipal Water |
Parking
Land
|
Acreage
|
No |
|
Land Amenities
|
Park, Playground, Public Transit |
|
Landscape Features
|
Landscaped |
|
Sewer
|
Municipal Sewage System |
|
Size Irregular
|
0.3232 |
|
Size Total
|
0.3232 Ac |
|
Size Total Text
|
0.3232 Ac |
Rooms
| Level |
Type |
Length |
Width |
Dimensions |
|
Second Level |
Bedroom |
|
|
11.8 x 8 or office/den |
|
Second Level |
Bedroom |
|
|
12.8 x 13 + 4.10 x 3.2 |
|
Second Level |
Other |
|
|
8.8 x 14 |
|
Second Level |
Bedroom |
|
|
9 x 7.3 + 3.8 x or office/den |
|
Second Level |
Bath (# Pieces 1-6) |
|
|
8 x 5.5 |
|
Main Level |
Laundry Room |
|
|
6 x 7 |
|
Main Level |
Kitchen |
|
|
12 x 11 |
|
Main Level |
Dining Room |
|
|
11 x 15.5 |
|
Main Level |
Living Room |
|
|
13.5 x 11 |
|
Main Level |
Foyer |
|
|
11 x 4.4 |
|
Main Level |
Family Room |
|
|
12 x 14 |
|
Main Level |
Bedroom |
|
|
11 x 15.5 |
|
Main Level |
Bath (# Pieces 1-6) |
|
|
4 x 4 |
|
Main Level |
Bedroom |
|
|
10 x 12 |
|
Main Level |
Bedroom |
|
|
11.4 x 12 |
|
Main Level |
Bath (# Pieces 1-6) |
|
|
12 x 4.7 |
https://www.realtor.ca/real-estate/27116300/642-west-main-street-kentville-kentville









































