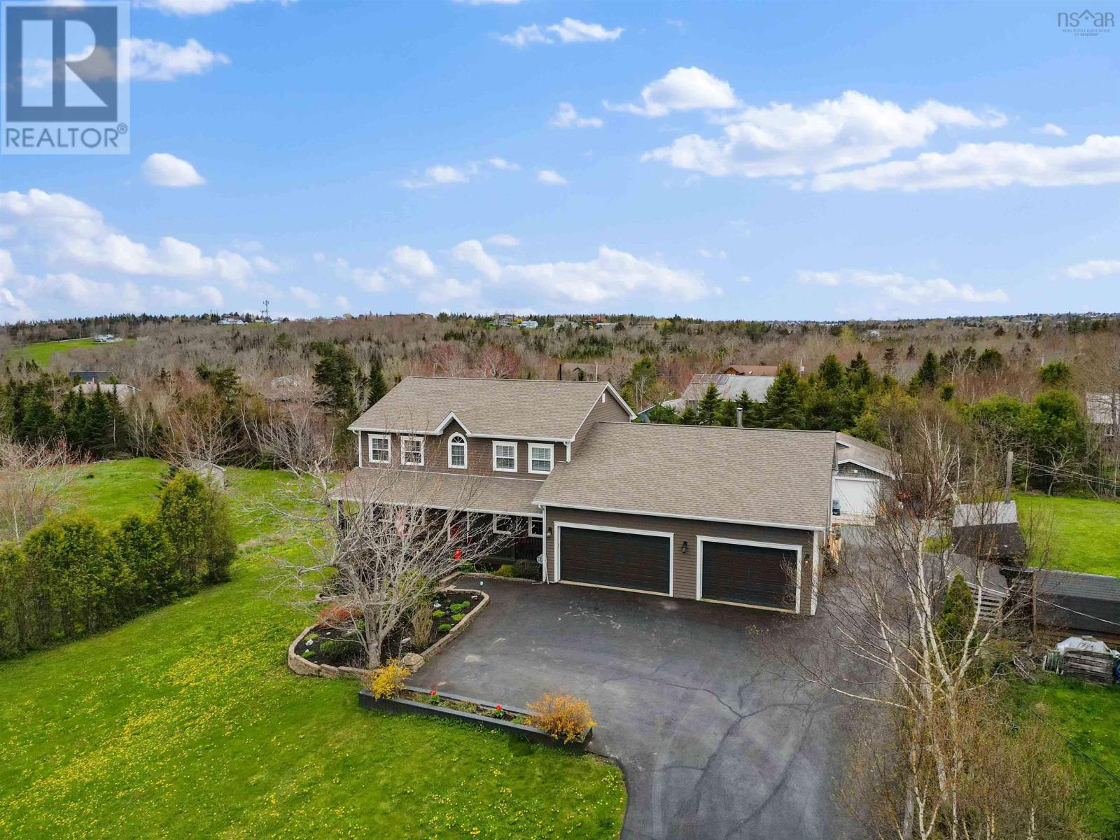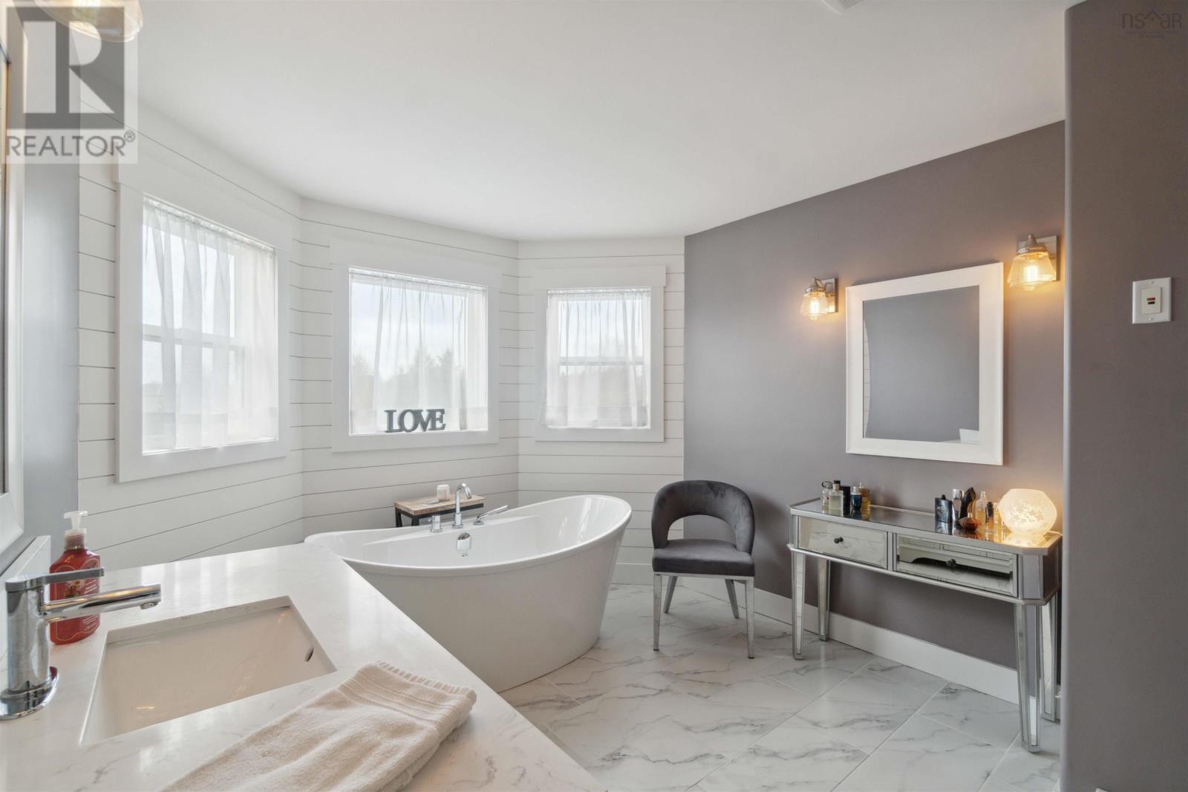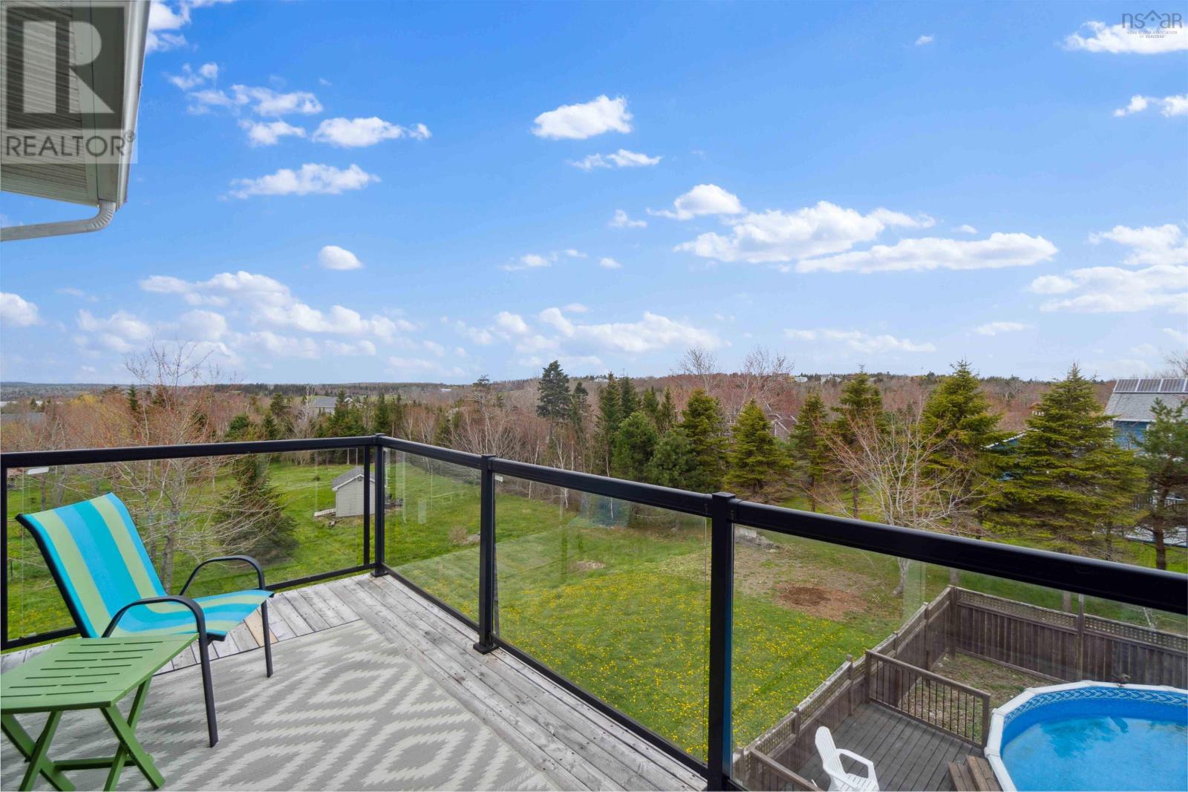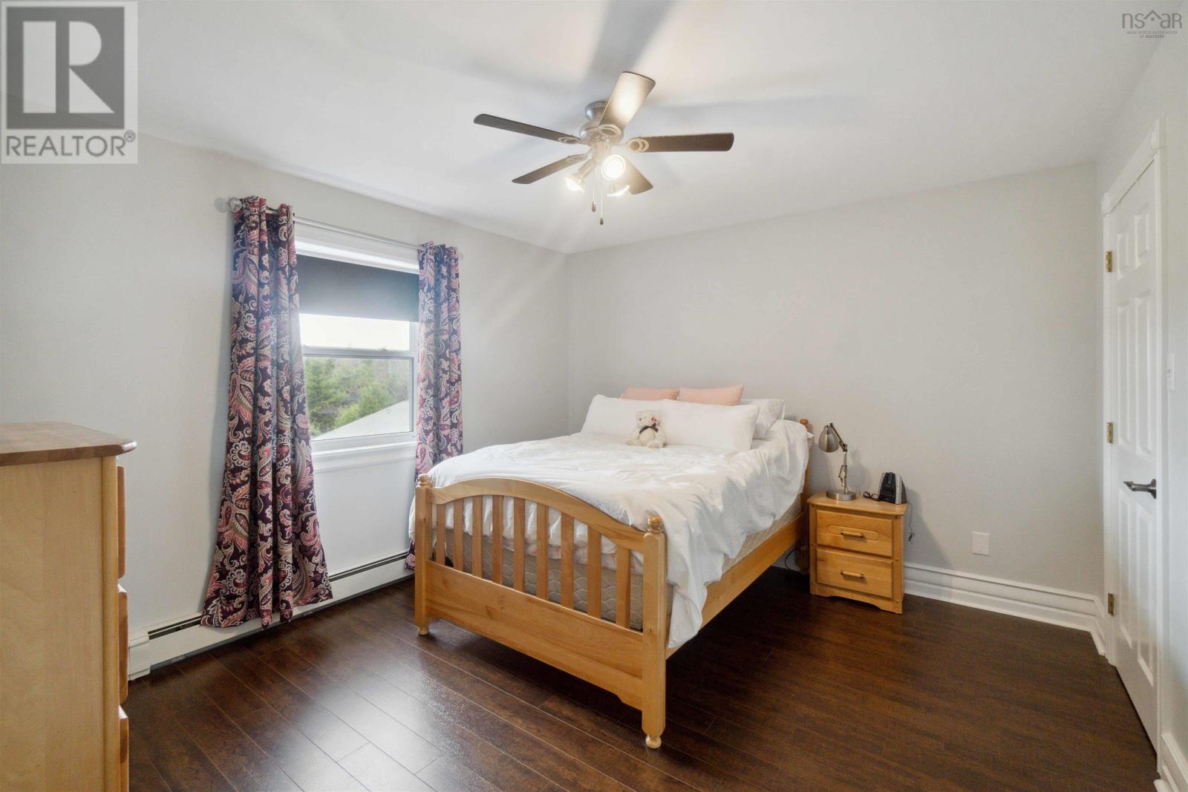4 Bedroom
4 Bathroom
4,680 ft2
Fireplace
Above Ground Pool
Landscaped
$1,150,000
Welcome to your dream home in the heart of a prestigious Coleridge Estates. This stunning 2-story luxury home boasts a triple attached garage and a single detached garage for all your storage needs. With 4 spacious bedrooms and 4 bathrooms, this home is perfect for families or those who love to entertain. The main level has a bright living room with propane fireplace surrounded by custom designed built-ins, den/office, 2pc bath, dining room and a gourmet kitchen which features granite countertops, stainless steel appliances, a large center island, pantry and a bright dining nook which overlooks the pool and backyard. And if that is not enough, there is a large family room with wood stove and laundry room just off the kitchen! Upstairs, be prepared to be wowed with the large primary suite which is truly a retreat. It offers an extensive primary bedroom with private balcony, 10'8 x 9'8" walk-in closet and luxurious 4-piece en-suite bath with soaker tub and separate walk-in shower. There are 2 more large bedrooms and a full bath to complete this level. The lower level is a fantastic place to entertain! A custom-built bar anchors the game room, pool table room and home theatre room along with a walkout to the multi-level decks and pool area! There is also a great sized bedroom with a tailor-made built in bed, 3-piece bathroom with linen closet, storage room and utility room. Step outside to the beautiful, private backyard with 30 ft. pool surrounded by multi-level decking, perfect for summer BBQs or entertaining large groups. Enjoy the convenience of the pool house to store all your pool and patio supplies too! Don't miss out on this incredible opportunity to own your own piece of luxury living. See Realtor.ca for Matterport Virtual Tour & Video. (id:40687)
Property Details
|
MLS® Number
|
202410193 |
|
Property Type
|
Single Family |
|
Community Name
|
Cole Harbour |
|
Amenities Near By
|
Park, Playground, Shopping, Place Of Worship, Beach |
|
Community Features
|
Recreational Facilities, School Bus |
|
Equipment Type
|
Propane Tank |
|
Features
|
Balcony |
|
Pool Type
|
Above Ground Pool |
|
Rental Equipment Type
|
Propane Tank |
|
Structure
|
Shed |
Building
|
Bathroom Total
|
4 |
|
Bedrooms Above Ground
|
3 |
|
Bedrooms Below Ground
|
1 |
|
Bedrooms Total
|
4 |
|
Appliances
|
Central Vacuum, Intercom |
|
Basement Development
|
Finished |
|
Basement Features
|
Walk Out |
|
Basement Type
|
Full (finished) |
|
Constructed Date
|
2003 |
|
Construction Style Attachment
|
Detached |
|
Exterior Finish
|
Wood Siding |
|
Fireplace Present
|
Yes |
|
Flooring Type
|
Carpeted, Ceramic Tile, Hardwood, Laminate |
|
Foundation Type
|
Poured Concrete |
|
Half Bath Total
|
1 |
|
Stories Total
|
2 |
|
Size Interior
|
4,680 Ft2 |
|
Total Finished Area
|
4680 Sqft |
|
Type
|
House |
|
Utility Water
|
Municipal Water |
Parking
|
Garage
|
|
|
Attached Garage
|
|
|
Detached Garage
|
|
Land
|
Acreage
|
No |
|
Land Amenities
|
Park, Playground, Shopping, Place Of Worship, Beach |
|
Landscape Features
|
Landscaped |
|
Sewer
|
Septic System |
|
Size Irregular
|
0.7619 |
|
Size Total
|
0.7619 Ac |
|
Size Total Text
|
0.7619 Ac |
Rooms
| Level |
Type |
Length |
Width |
Dimensions |
|
Second Level |
Primary Bedroom |
|
|
21.4 x 15.4 |
|
Second Level |
Other |
|
|
10.8 x 9.10 walk-in closet |
|
Second Level |
Ensuite (# Pieces 2-6) |
|
|
4pc |
|
Second Level |
Bedroom |
|
|
13.6 x 11.2 |
|
Second Level |
Bedroom |
|
|
13.6 x 12.4 |
|
Second Level |
Bath (# Pieces 1-6) |
|
|
4pc |
|
Lower Level |
Bedroom |
|
|
15.10 x 15.2-jog |
|
Lower Level |
Bath (# Pieces 1-6) |
|
|
3pc |
|
Lower Level |
Games Room |
|
|
11 x 10-jogs |
|
Lower Level |
Media |
|
|
17 x 15.11 |
|
Lower Level |
Games Room |
|
|
20 x 14.7 |
|
Lower Level |
Other |
|
|
20.8 x 14.7 Bar area |
|
Lower Level |
Storage |
|
|
19 x 9.2 storage/utility |
|
Main Level |
Living Room |
|
|
19 x 15.2 |
|
Main Level |
Kitchen |
|
|
20.8 x 15 |
|
Main Level |
Dining Nook |
|
|
11 x 10 -jogs |
|
Main Level |
Dining Room |
|
|
15.2 x 12.5 |
|
Main Level |
Family Room |
|
|
19.9 x 15 |
|
Main Level |
Den |
|
|
13 x 10.8 |
|
Main Level |
Bath (# Pieces 1-6) |
|
|
2pc |
|
Main Level |
Laundry Room |
|
|
8.11 x 4.5 |
https://www.realtor.ca/real-estate/26884211/16-old-miller-road-cole-harbour-cole-harbour




















































