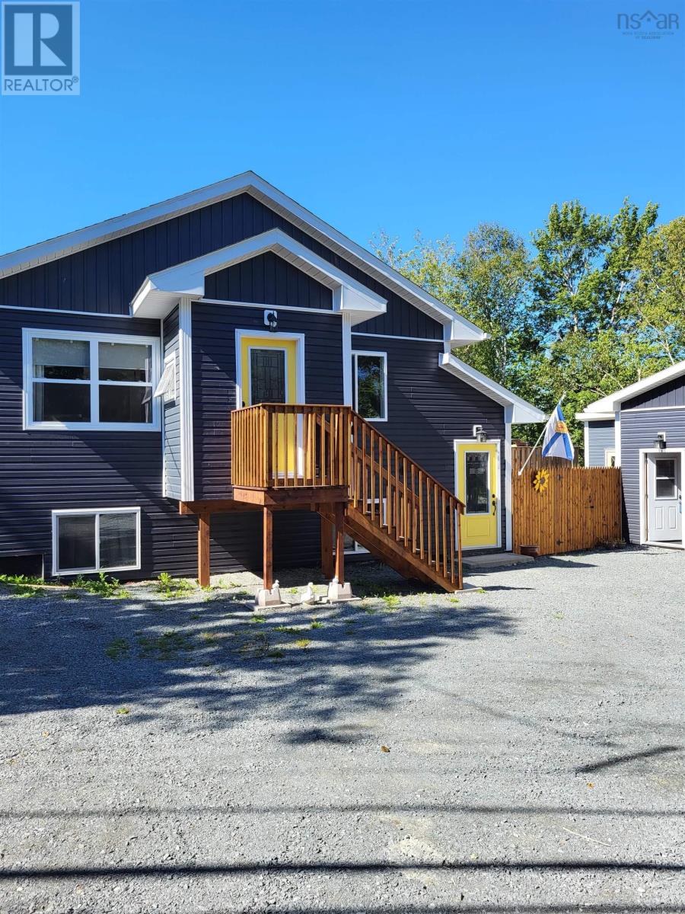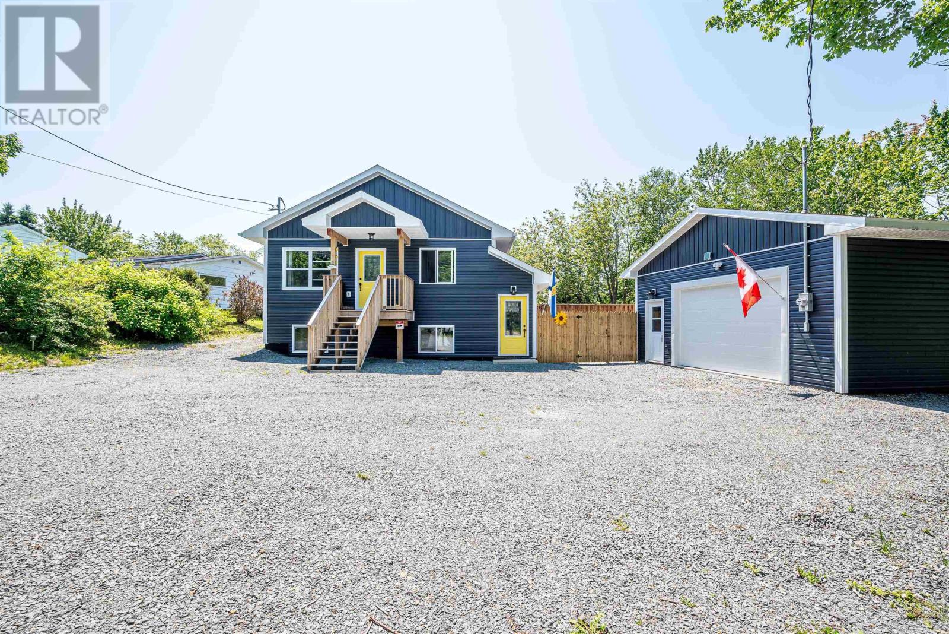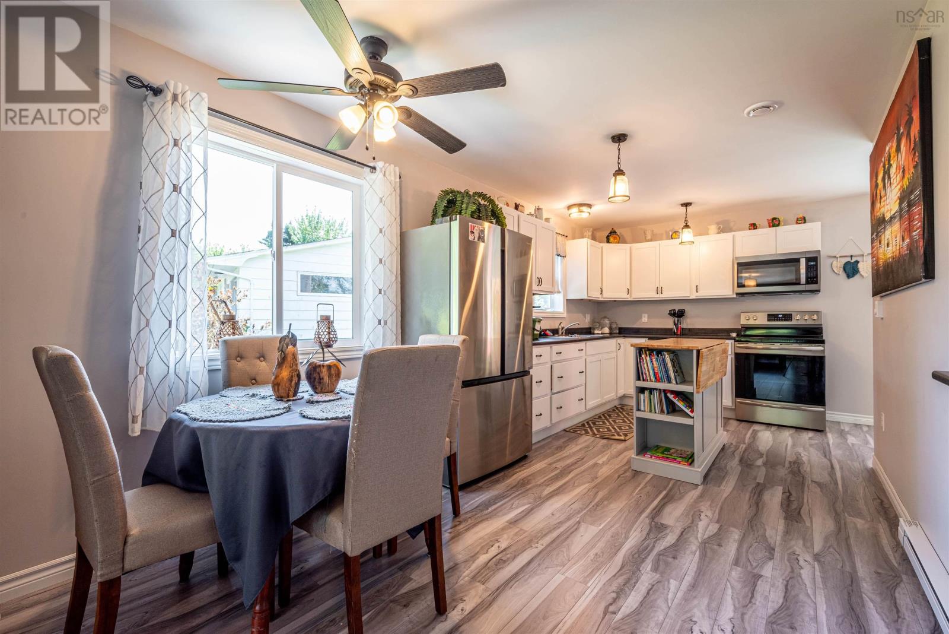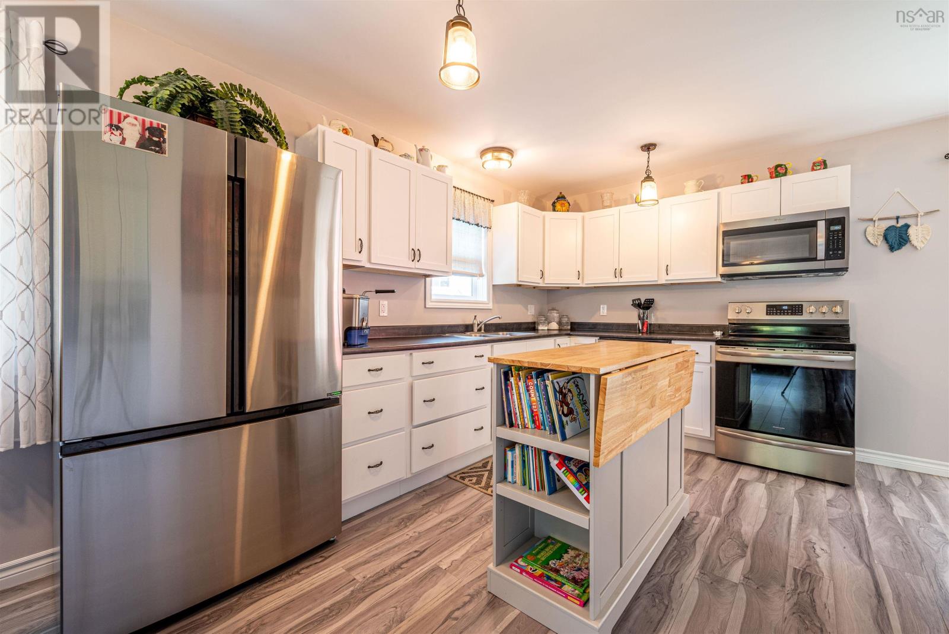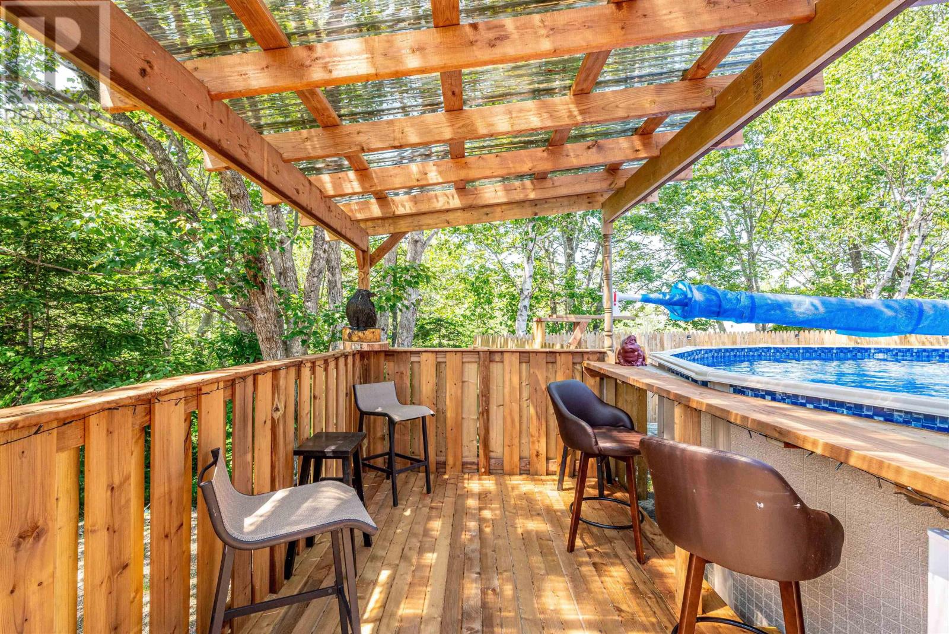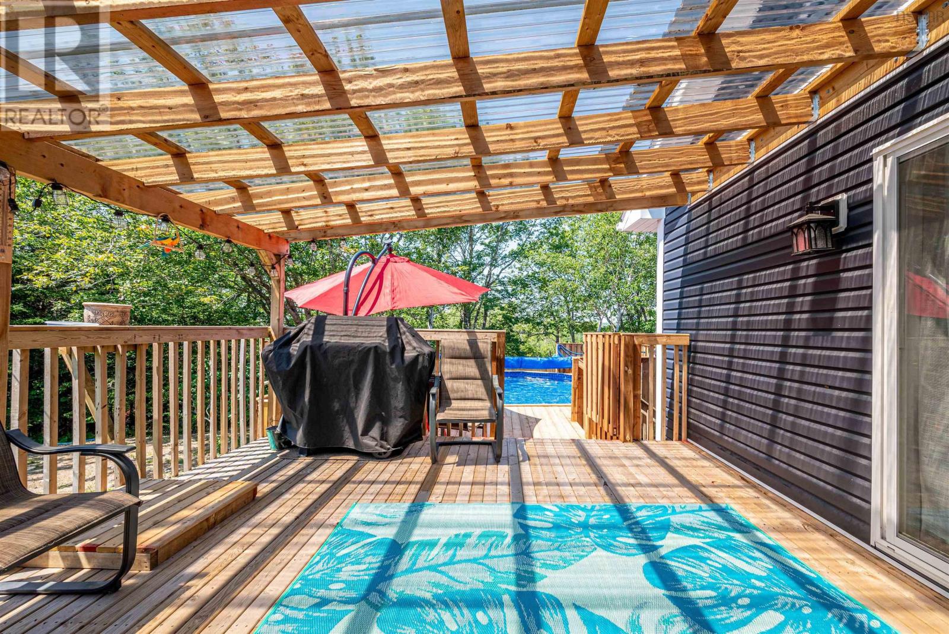201 Terence Bay Road Whites Lake, Nova Scotia B3T 1W8
3 Bedroom
2 Bathroom
1,834 ft2
2 Level
Fireplace
Above Ground Pool
Landscaped
$479,900
NEW FOYER BUILT AND NEW FRESH PRICE! Beautiful home on Terence Bay Road; two years old with a quick close possible. Two bedrooms up and one below: with egress and walkout. Open concept living on the main level. Three piece bathroom on main, as well as down. Detached double garage that is insulated with it's own heat pump. Above ground pool that has a pool house too! Three tiered decking from house to pool that leads to a bar off the pool deck ( pool is fully fenced in ). Nice level back yard. Only 20 mins to Bayer's Lake and 32 mins to downtown Halifax. (id:40687)
Property Details
| MLS® Number | 202407127 |
| Property Type | Single Family |
| Community Name | Whites Lake |
| Amenities Near By | Golf Course, Place Of Worship |
| Community Features | School Bus |
| Pool Type | Above Ground Pool |
| Structure | Shed |
Building
| Bathroom Total | 2 |
| Bedrooms Above Ground | 2 |
| Bedrooms Below Ground | 1 |
| Bedrooms Total | 3 |
| Age | 2 Years |
| Appliances | Stove, Dishwasher, Dryer, Washer, Refrigerator |
| Architectural Style | 2 Level |
| Construction Style Attachment | Detached |
| Exterior Finish | Vinyl |
| Fireplace Present | Yes |
| Flooring Type | Laminate |
| Foundation Type | Poured Concrete |
| Stories Total | 1 |
| Size Interior | 1,834 Ft2 |
| Total Finished Area | 1834 Sqft |
| Type | House |
| Utility Water | Drilled Well |
Parking
| Garage | |
| Detached Garage | |
| Gravel |
Land
| Acreage | No |
| Land Amenities | Golf Course, Place Of Worship |
| Landscape Features | Landscaped |
| Sewer | Septic System |
| Size Irregular | 0.4206 |
| Size Total | 0.4206 Ac |
| Size Total Text | 0.4206 Ac |
Rooms
| Level | Type | Length | Width | Dimensions |
|---|---|---|---|---|
| Basement | Bath (# Pieces 1-6) | 6.11 x 6 (3 pc) | ||
| Basement | Utility Room | 9.8x5.11 | ||
| Basement | Recreational, Games Room | 36x14.5 | ||
| Basement | Bedroom | 20.4x11.11 | ||
| Main Level | Bedroom | 12.2 x 9.4 | ||
| Main Level | Primary Bedroom | 12 x 12 | ||
| Main Level | Living Room | 24 x 16 | ||
| Main Level | Kitchen | 12 x 12 | ||
| Main Level | Bath (# Pieces 1-6) | 8.8 x 12.2 (3 pc) | ||
| Main Level | Foyer | 7 x 4 |
https://www.realtor.ca/real-estate/26750407/201-terence-bay-road-whites-lake-whites-lake
Contact Us
Contact us for more information




